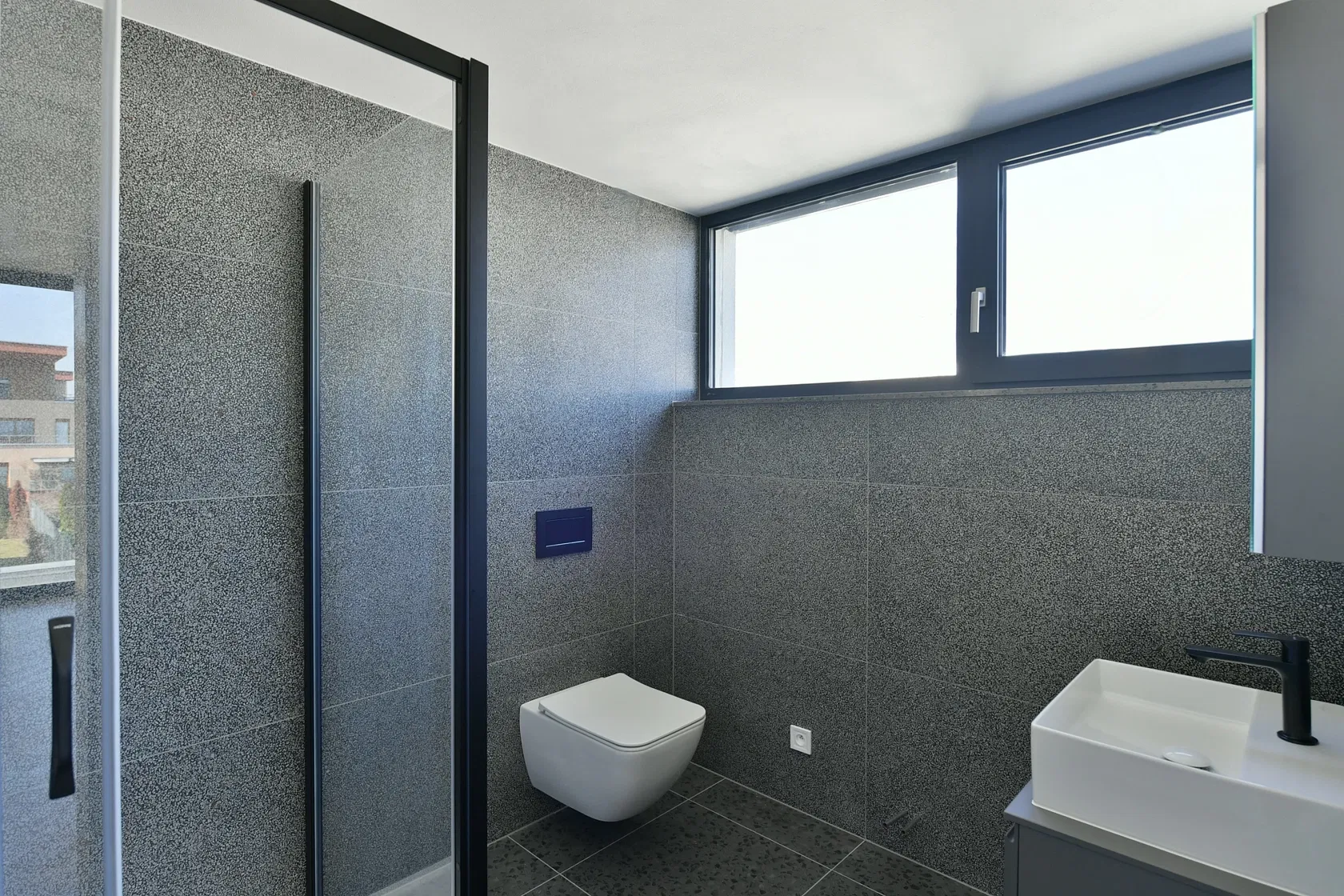This newly built timeless multi-generational villa with a bright and airy interior is part of a new residential neighborhood set in a very quiet and green area right next to the Radotín-Chuchle Grove. From the top floor of the house, which has been completed to a high standard, there are beautiful views of the surrounding landscape.
The entrance level features a staircase hall with a walk-in closet, a vestibule, and a garage with direct access to the house as well as to a utility and storage room. Half a level up is the main living area—an open, southwest-facing space for the living room, dining area, and kitchen, with access to two terraces. The mezzanine floor includes a bedroom with an en-suite bathroom and walk-in closet, plus a second bedroom. The next floor is dedicated to a second living room with a kitchen, a bedroom, and a bathroom. The top level can serve as a children’s room or a home office.
This low-energy house is fitted with aluminum windows, entrance doors, and lift-and-slide doors (HS portal) with triple-glazed insulating glass, Swiss warm-edge non-metal spacers, and triple sealing. Premium features include wooden floors, frameless wooden interior doors, a Nolte kitchen with an Indian granite countertop, bathrooms with luxury finishes including large-format Italian tiles, Hüppe showers, a Villeroy & Boch bathtub, and Hansgrohe fixtures. Additional amenities include underfloor heating/cooling connected to a Wolf heat pump, a heat recovery system, and preparation for air conditioning. The garage offers two parking spaces, with an additional space available on the paved area in front of the house.
This pleasant location is surrounded by a nature park, yet within a short driving distance of all amenities. A kindergarten and primary school are within a 5-minute drive. Public transport is provided by buses connecting to Chuchle railway station or Smíchovské nádraží metro station.
Total area 303.8 m2 (including a 43.2 m2 garage, 16.6 m2 and 12.9 m2 terraces). built-up area 231.6 m2, garden 541.4 m2, plot 773 m2.
Facilities
-
Recuperation
-
Underfloor heating
-
Parking
-
Terrace
-
Garage







































