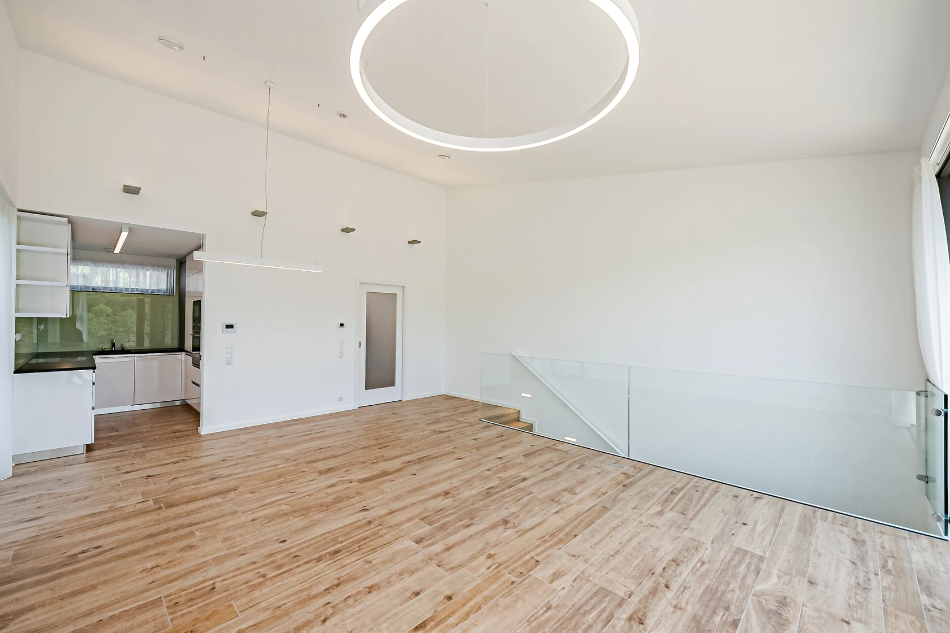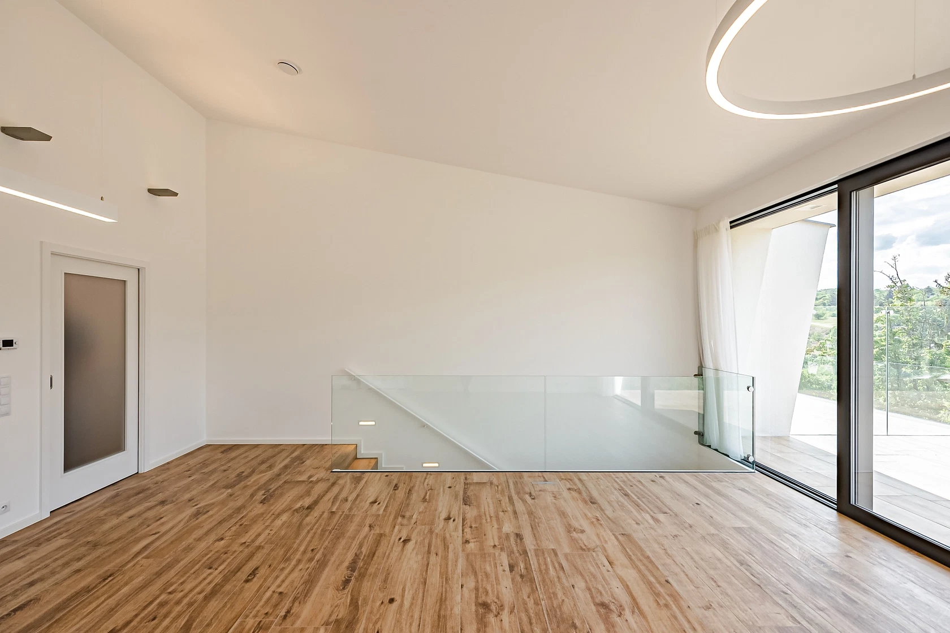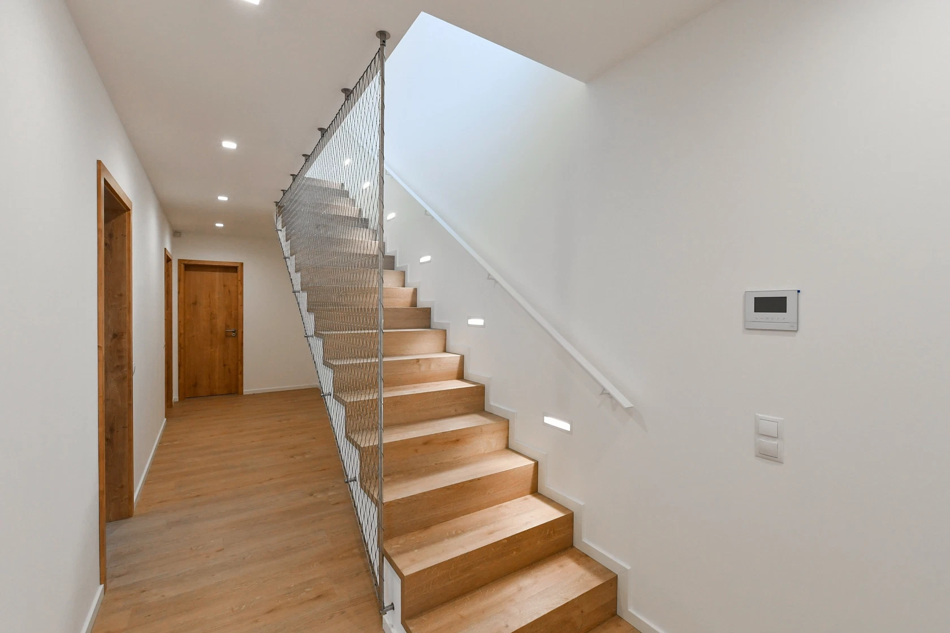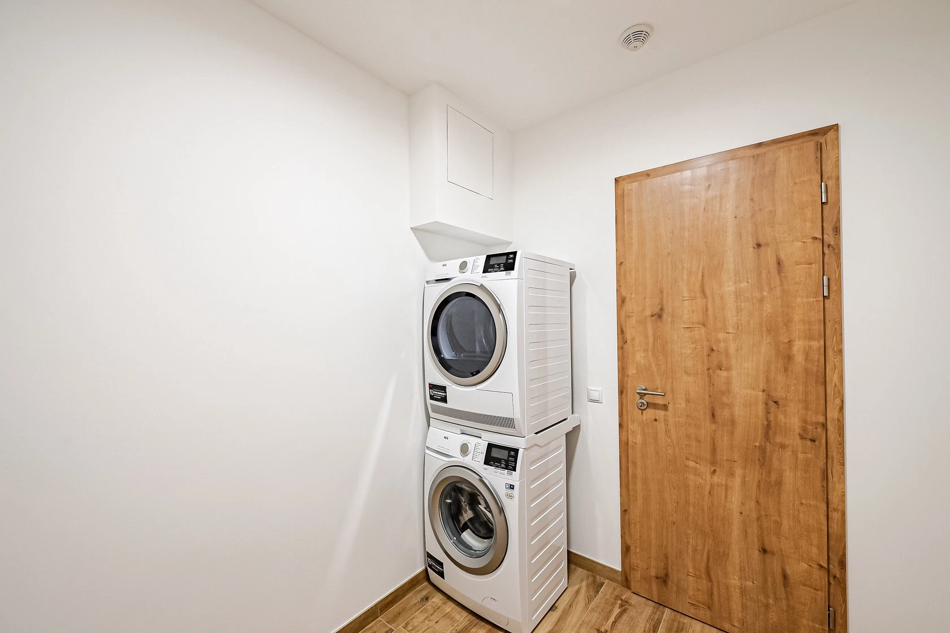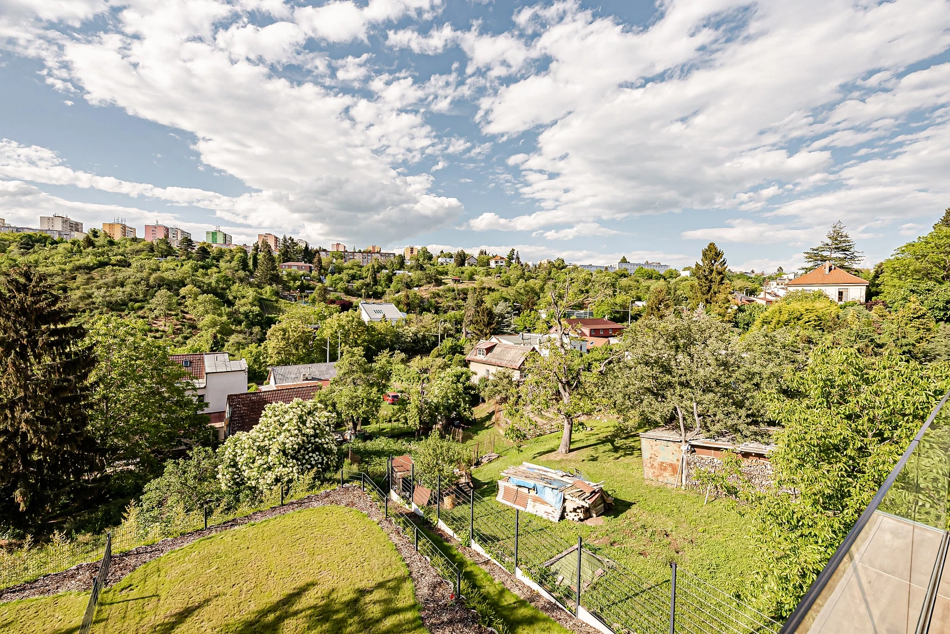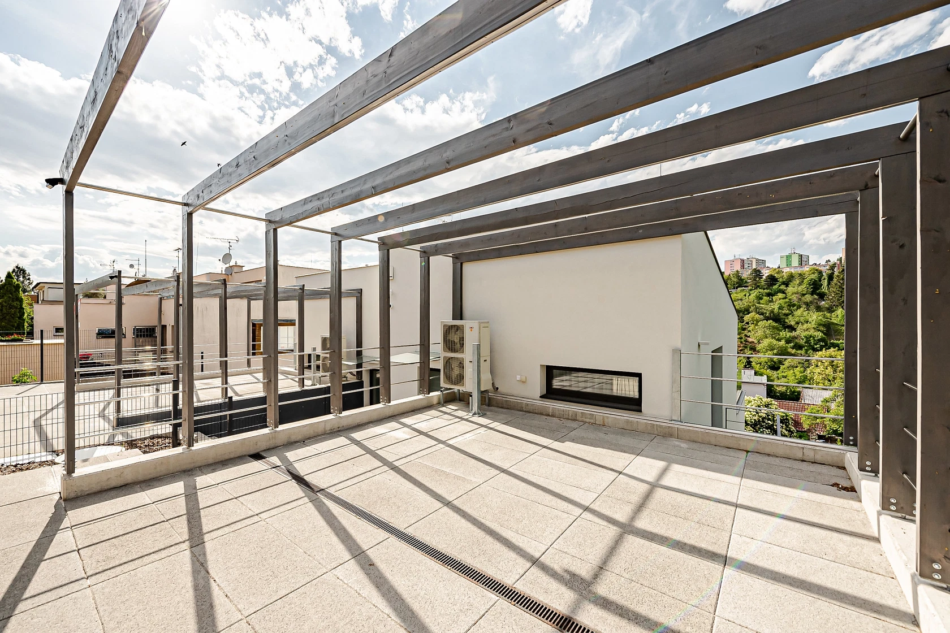Boasting wonderful green views, this premium high-tech semi-detached home with a garden and parking is set on a slope in close vicinity of the Draháňské Valley and Velká Skála Rocks, in a quiet residential neighborhood with quick access to the city center and Blanka tunnel. Located near a tram stop with connections to the Kobylisy metro station and within easy reach of complete amenities and services. An international kindergarten is located on the same street.
The top floor features a living room with a floor-to-ceiling sliding door opening onto a large terrace overlooking the adjacent green valley, plus a balcony with direct access to the garden. There is also a fully fitted open plan kitchen and dining area, and a toilet. The lower level includes a master bedroom with an en-suite bathroom (walk-in shower, bidet toilet) and a built-in wardrobe, two bedrooms with access to a shared terrace leading to the garden, a bathroom (bathtub, walk-in shower, bidet toilet), and a laundry room. The ground floor offers a room accessible directly from the garden, suitable as a gym or for storage. There is ample storage space and a utility/tech area in the attic, plus a large separate cellar in the basement.
Superior materials and finishes, top quality smart home technology, Marazzi tiling, vinyl and tiled floors, aluminum windows, designer LED light fixtures, Wolf heat pump, underfloor and ceiling heating, ceiling cooling system (substitute for air-conditioning), heat recovery ventilation and humidity control, washer, dryer, video entry app system, alarm with camera system connected to a surveillance agency (also controlled by an app). Garden with app-operated automatic irrigation. Two parking spaces on the plot are available. Available from May 2023.
Facilities
-
Garage







