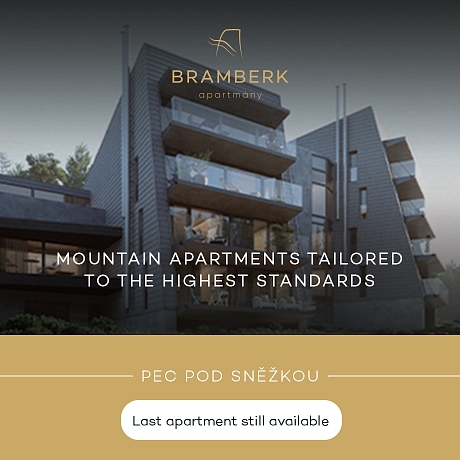-
House Six-bedroom (7+kk)
-
Praha-západ, Průhonice, K Doubí
- Useable area
- 372 m²
- Plot
- 963 m²
- Terrace
- 30 m²














































