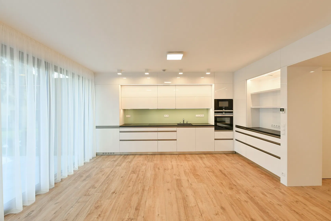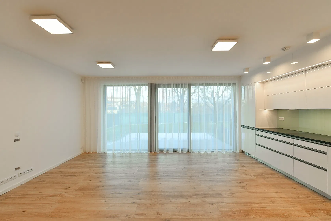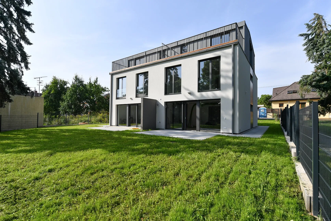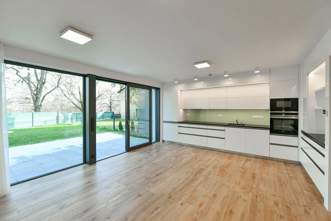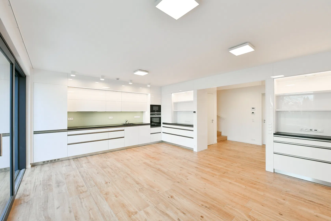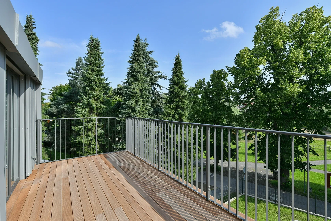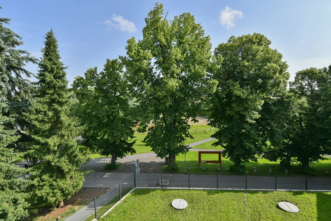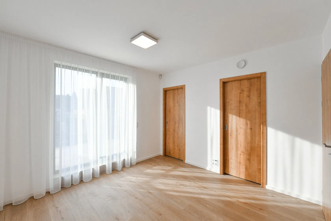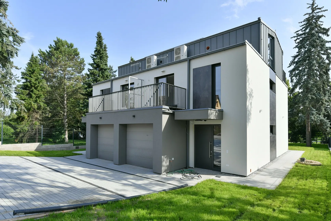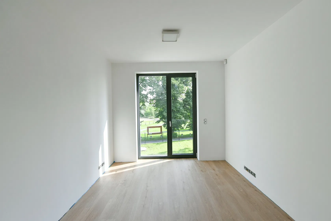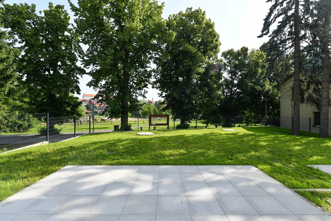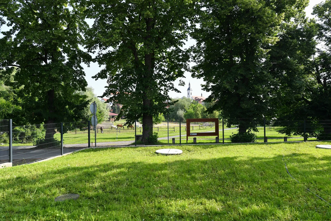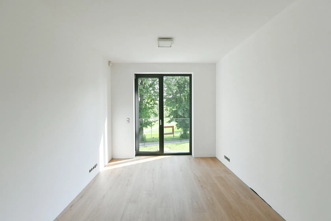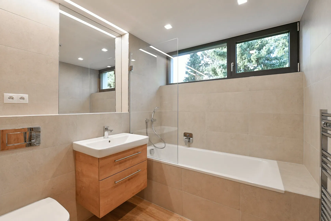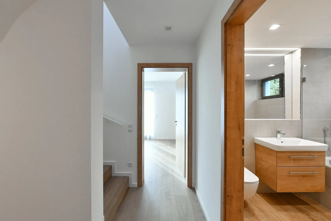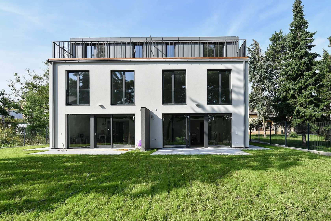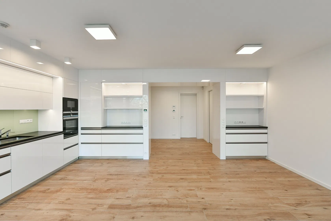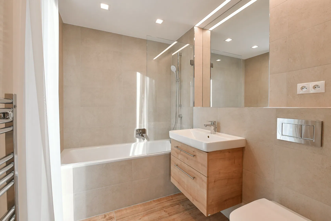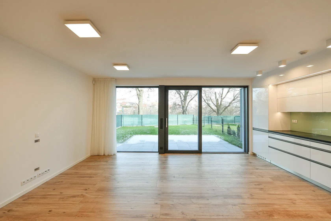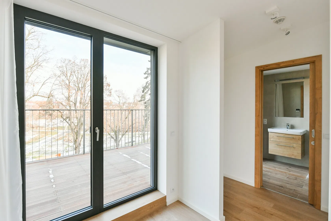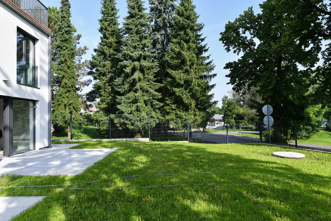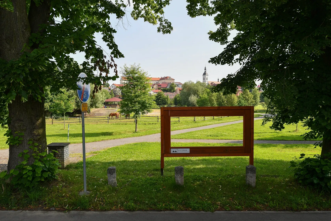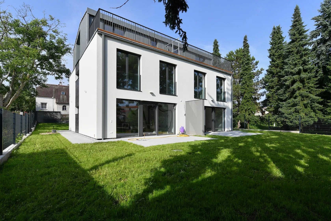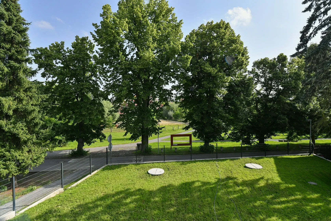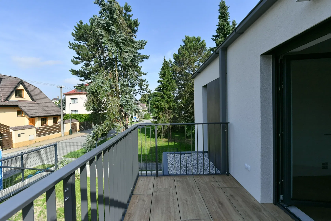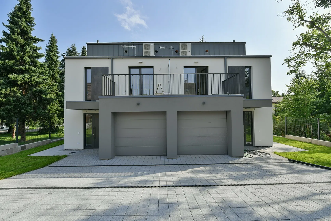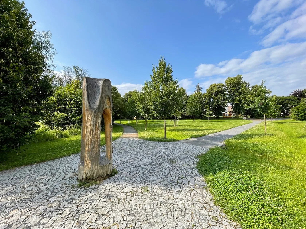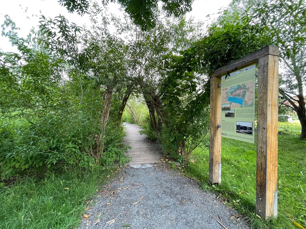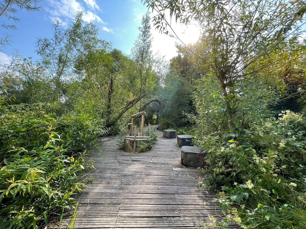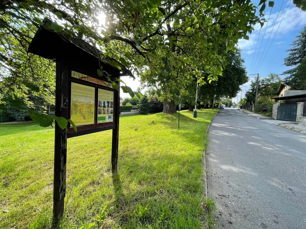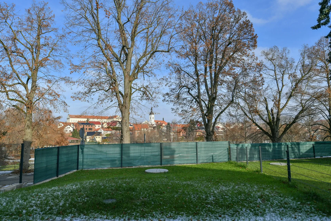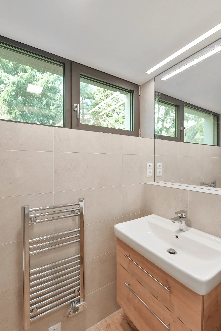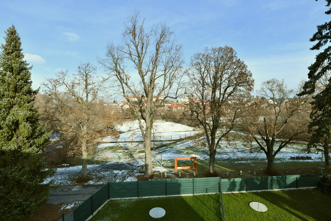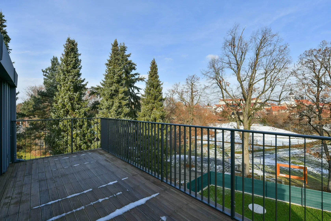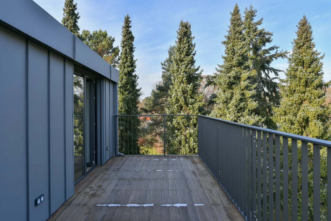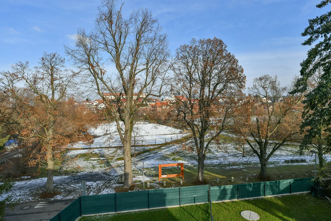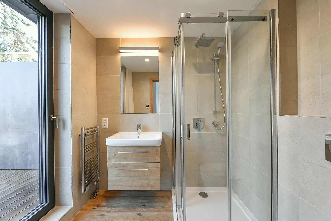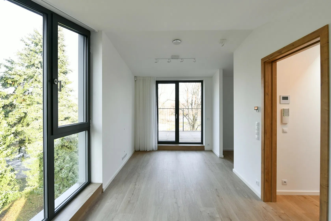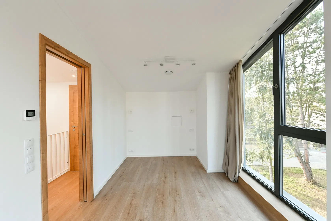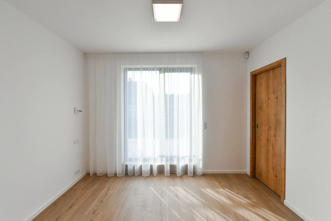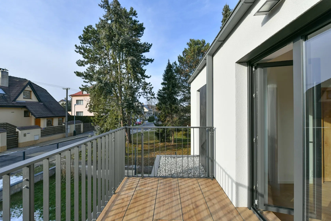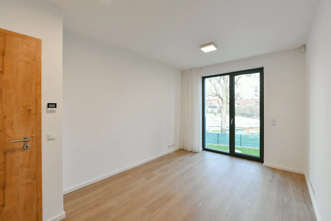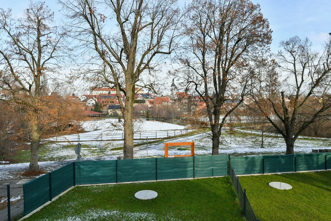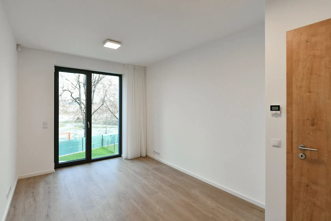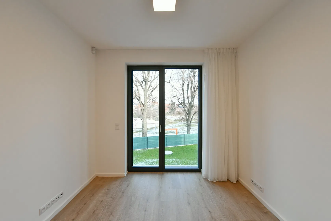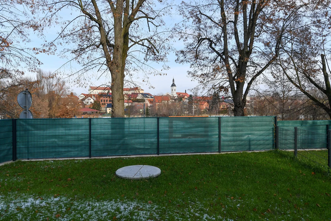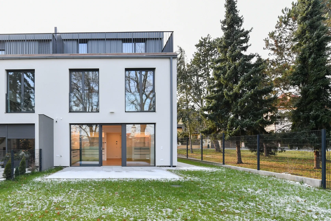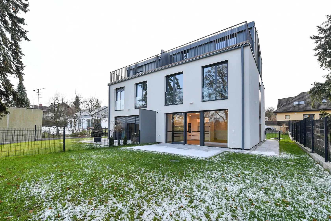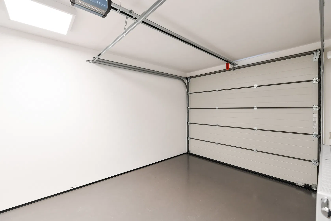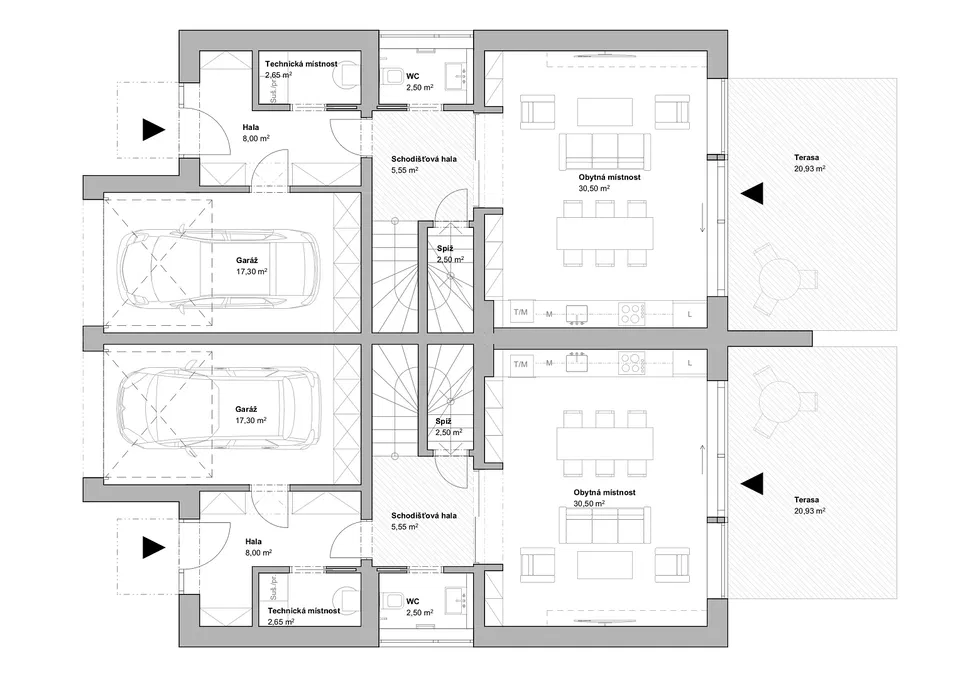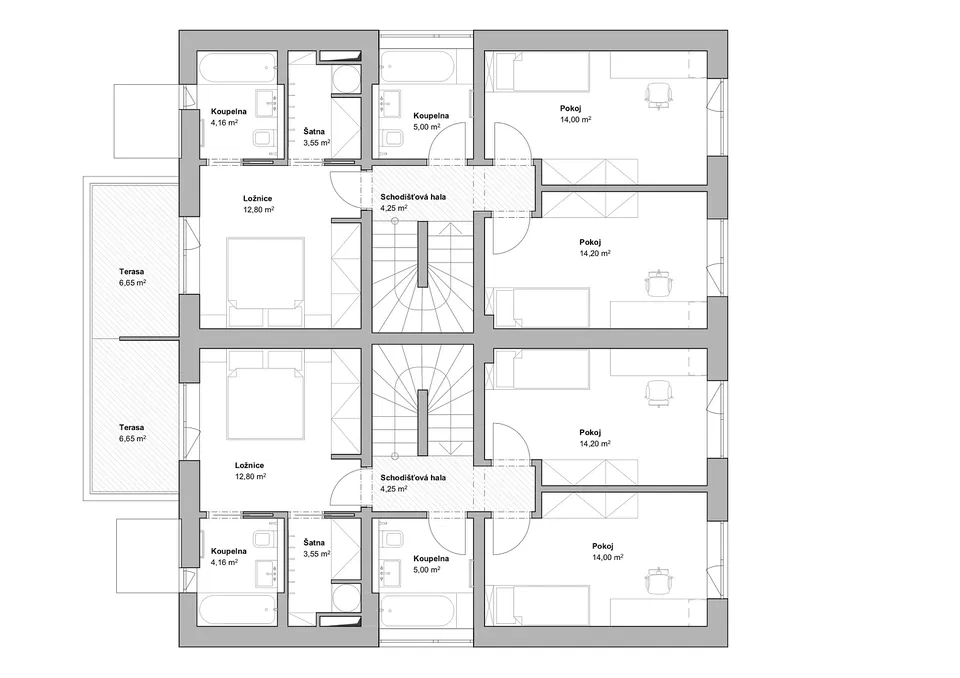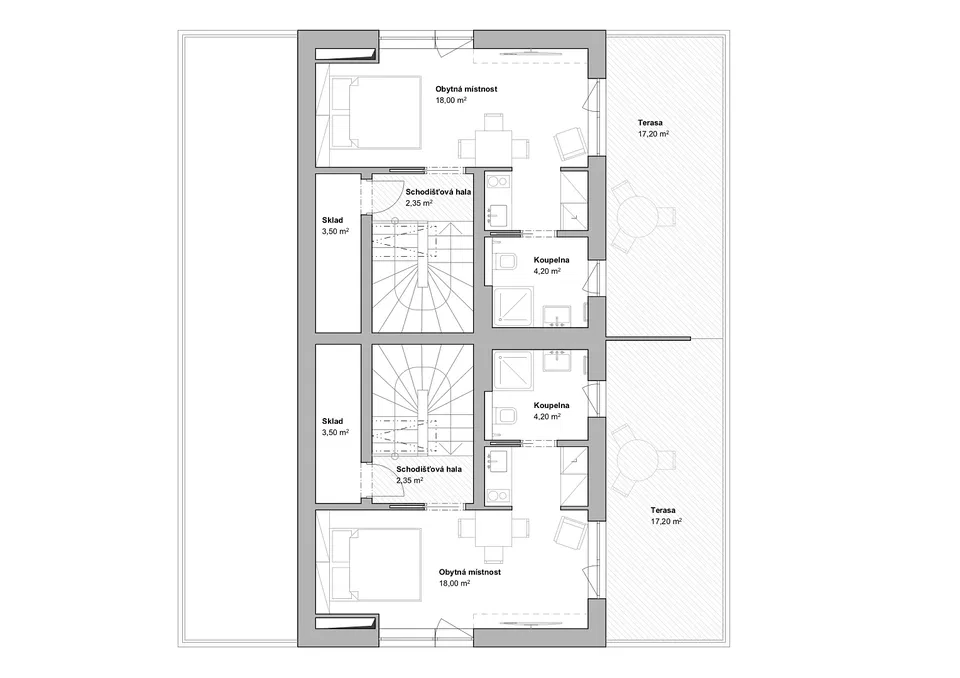This brand new high standard semi-detached house with 3 terraces offers beautiful views of a park, a horse riding arena and Říčany panorama. Located in a residential area in the town center, the home is set next to a hundred years old lime tree alley (pedestrian zone) adjacent to a large park with horse paddocks and sports grounds. The town offers complete amenities including primary and secondary schools, there is an international kindergarten, a restaurant, a grocery store and a bus stop nearby. The popular Marvánek outdoor swimming pool is also within walking distance as well as tennis courts, a fotball and a rugby field. Říčany has been repeatedly top ranked the town with the best quality of living.
The ground floor of the house features a living room with a fully fitted open plan kitchen and access to the terrace and garden, a utility room, a toilet, a staircase hallway with a storage room, and an entrance hall with garage access. The first floor includes a master bedroom with an en-suite bathroom (bathtub, walk-in shower, bidet toilet), a walk-in closet and a terrace, two children's bedrooms with a glass wall, and a shared bathroom (bathtub, walk-in shower, bidet toilet). The upper floor offers an independent unit - a living room with a glassed in sleeping area and a fully fitted kitchenette, a bathroom, a storage room, and a terrace with beautiful panoramic views.
Top standard finishes, sophisticated system of underfloor and ceiling heating and cooling by a heat pump plus heat recovery ventilation with filters for allergy sufferers (can be operated via Wolf app), built-in storage, floor-to-ceiling aluminum windows, automatic roller blinds, modern LED light fixtures, granite kitchen countertop and tiling, Italian tiles in the bathrooms, vinyl and tiled floors, washer, dryer, alarm with indoor and outdoor sensors, camera system. Garage and a parking space in front of the garage (with a charging point for electric cars). Utilities are billed separately.
Facilities
-
Garage


