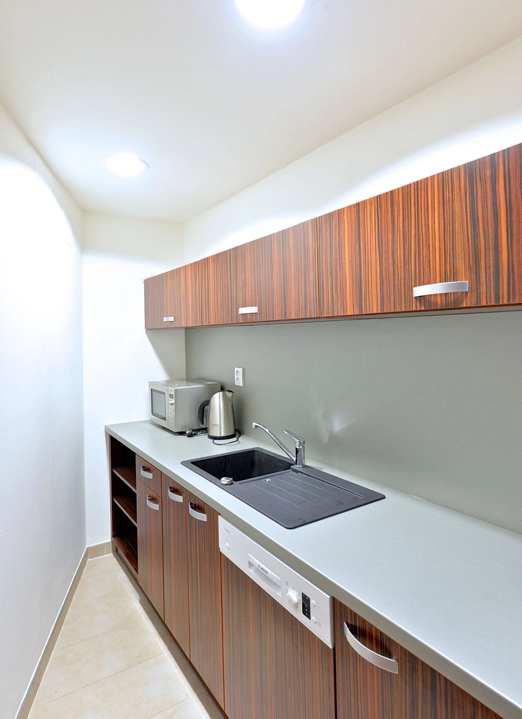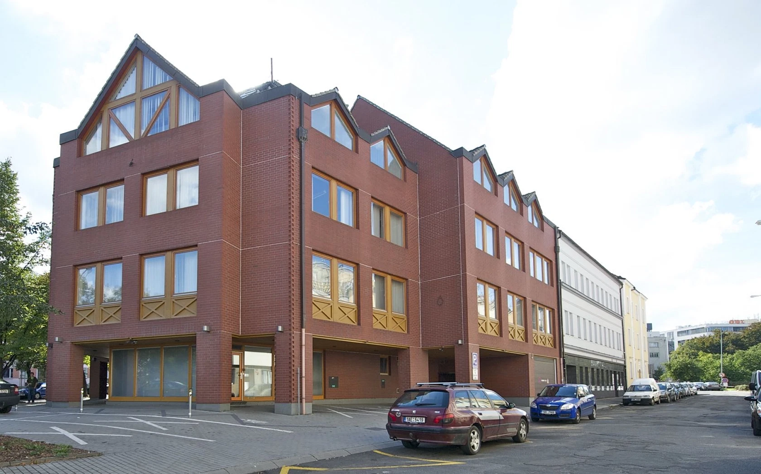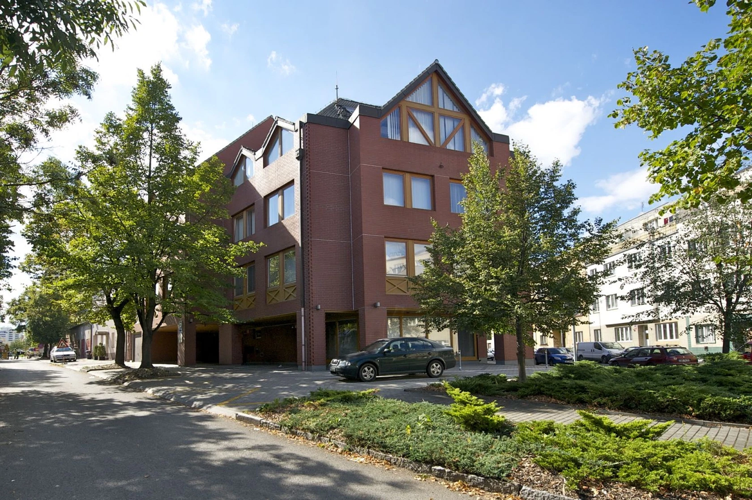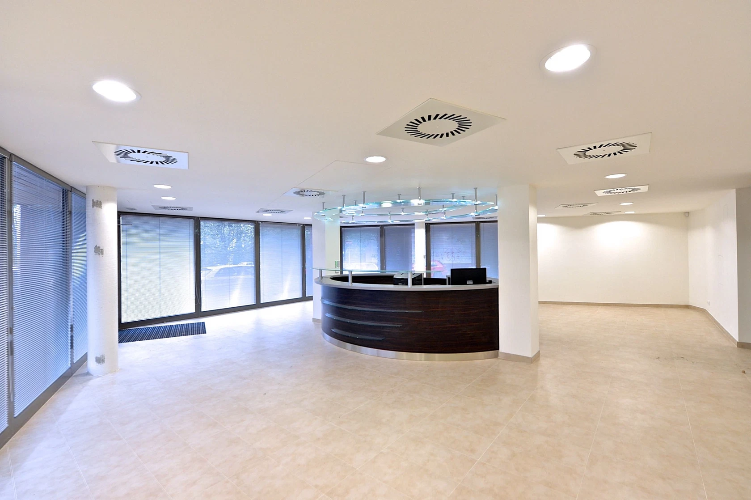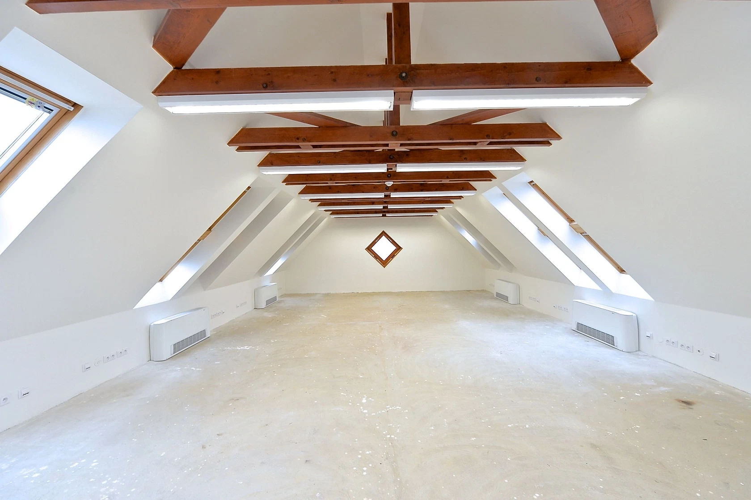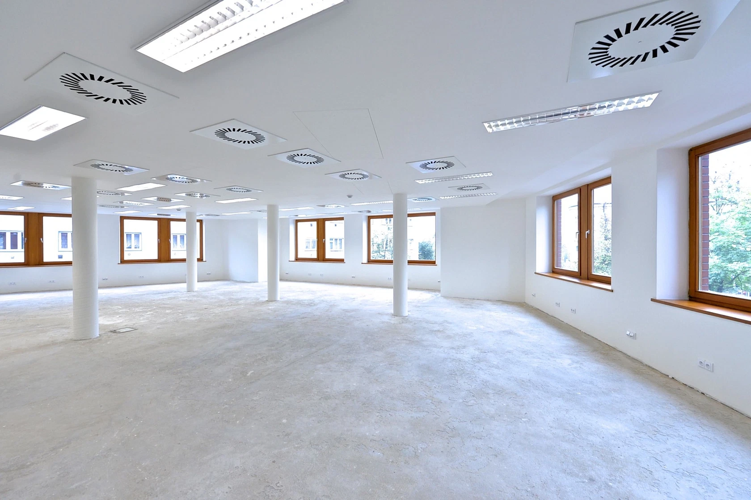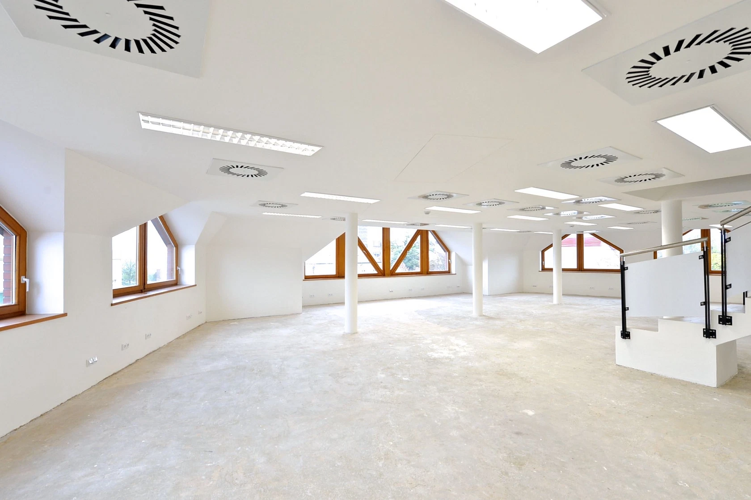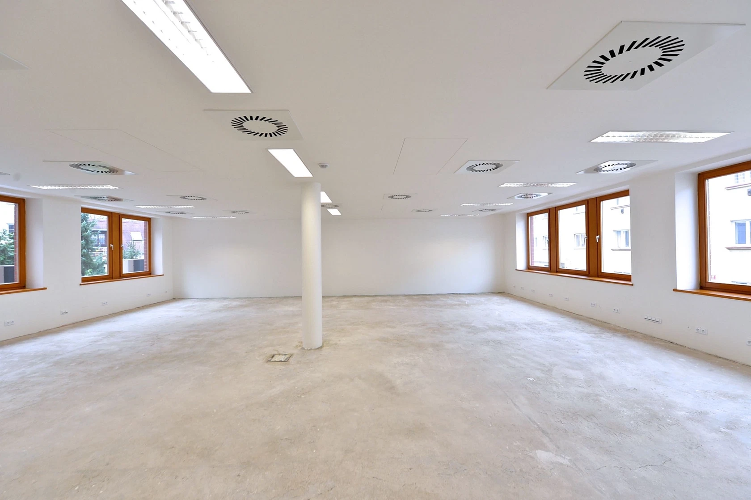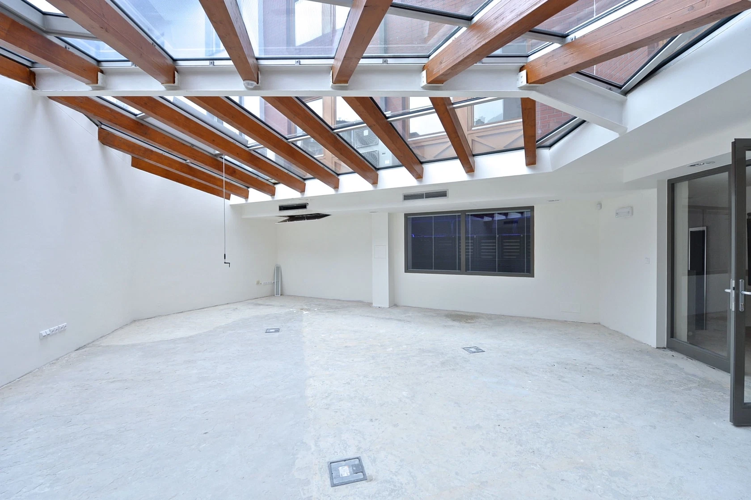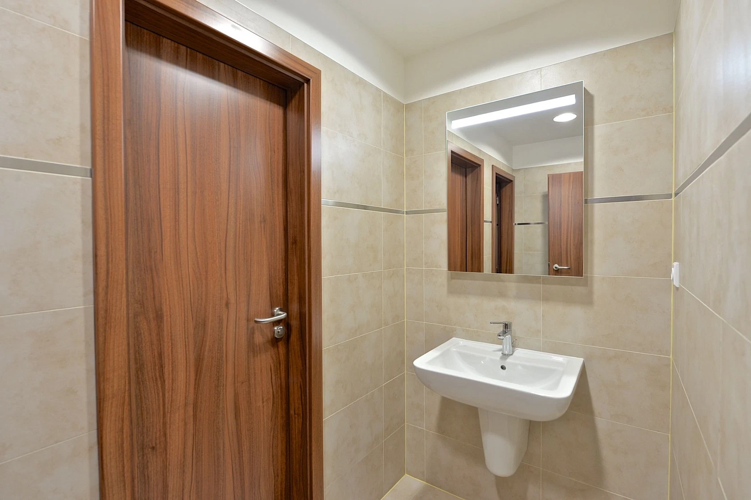4 storey ISAK building with a partially recessed ground floor and attic, one main and two side entrances. A total of 5 floors with a total useful area of 1,870 m2 (of which 242 m2 are in the attic with variable ceiling height). The ground floor has two separate garages (one as a double garage) and a glazed internal atrium, accessible from the hallway between the lobby and stairs with an elevator. Each floor, which consists of 3 separate administrative areas features social facilities, cleaning and storage rooms.
Location:
Located in an attractive area of Prague 4 Michle - Pankrác, within walking distance from the Budějovická metro station (300 m), with excellent access to the D1 highway. The building is situated on Hanusova and Vokáčova streets in Prague 4, Michle in the vicinity of other Pankrác administrative projects.
Technical specifications:
At the front of the building there is newly established greenery; exterior facade lighting facing the highway. Connection to utilities (water, sewer, electricity, telephone) is carried out in routes to two adjacent streets, measurements are independent. Hydraulic passenger lift by Schmitt & Sohn. The facade is painted up to the first floor with antigrafitti paint. Car parking in garage (3 lots), 12 outside parking places, partially under a building and on land, possibility to rent additional parking spaces (approx. 250 meters away) for CZK 2500/ps/month. High-quality server room, suitable for IT or any other company demanding extra technical requirements.
Complete renovation - new shop windows on ground floor, new interior doors, new toilets and kitchenettes, new reception area on ground floor, new tiles in common areas, new gas boiler, new electro switchboards. Non load bearing walls in upper floors eliminated and cabinets removed, new suspended ceillings with lighting and air-conditioning installed.
Rental and service charges listed without VAT. Lessee pays no commission.
Facilities
-
Garage


