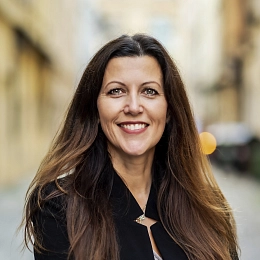Office space, 3rd floor
- 738 m² CZK 134 monthly per m²
€ 19.50 / m²
CZK 134 monthly per m²

Rent
Available area for rent
7 008 m²
Please contact us any time if you have any questions and our team will get back to you.

Contact - Reception
We will contact you as soon as possible. If you'd like to call us in the meantime, we can be reached at +420 257 328 281.
We will contact you as soon as possible. If you'd like to call us in the meantime, we can be reached at +420 257 328 281.
| Unit | Floor area | Services | Parking | Monthly rent |
|---|---|---|---|---|
| Office space, 3rd floor | 400 - 738 m² | CZK 134 monthly per m² | EUR 125 / pp / month | € 19.50 / m² |
| Office space, 2nd floor | 400 - 3697 m² | CZK 134 monthly per m² | EUR 125 / pp / month | € 19.50 / m² |
| Office space, 1st floor | 400 - 2573 m² | CZK 134 monthly per m² | EUR 125 / pp / month | € 19.50 / m² |
Modern and efficient office space for lease in a new complex with a unique design by Afarch-Aulík Fišer architects. The building features a generous atrium with relaxation zones and water elements, along with a residential rooftop terrace with greenery for tenants to enjoy. The building has achieved BREEAM Excellent certification.
A typical floor offers 3,700 sq. m of space, with office units divisible from 300 sq. m. Tenants have access to up to 330 parking spaces, including 100 in the underground garage. The facility includes a charging station for electric vehicles, a bike room with changing rooms, and sanitary facilities. The Nové Roztyly nature park is within walking distance, offering a perfect spot for rest and relaxation, as well as a wide range of sports facilities, including a running track, bike paths, tennis courts, and more.
Location:
Good accessibility by public transport—right by the Roztyly metro station (line C), a bus terminal for urban and suburban lines, and the bus stops of lines 135, 203, 401, and 911. Easy connection to the D1 highway (direction Brno, Vienna), the Prague Ring Road, the airport, and the D5 highway (direction Germany). Full civic amenities—restaurants, a supermarket, a pharmacy, a cafe, kindergartens and schools—are nearby and the Westfield Chodov shopping center is 1 metro stop away or 5 minutes by car.
Features and services:
Column construction system (minimum office module 2.7 m)
Clear height of 3 m
Raised floors fitted with floor boxes
Glazed facade with shading
Central ventilation system with a capacity of 50 m3/hr/ps
Ceiling mounted four-pipe fan coils
Demountable suspended ceiling with recessed LED lighting
Back-up diesel generator
Sprinklers
Fire protection system
CCTV
Building management system
Entry system via turnstiles
Charging stations for electric vehicles
Certification - BREEAM Excellent
Rental and service charges listed without VAT. Lessee pays no commission.
Reference number
Monthly rent
Service charges
Total building size
Available area
Parking
Building Energy Rating
Download
Please contact us any time if you have any questions and our team will get back to you.

Contact - Reception

Contact - Reception
We will contact you as soon as possible. If you'd like to call us in the meantime, we can be reached at +420 257 328 281.
We will contact you as soon as possible. If you'd like to call us in the meantime, we can be reached at +420 257 328 281.
The data presented in this listing is purely informative in nature and does not constitute an offer in the sense of § 1731 or § 1732 of the Civil Code, nor is it a public promise pursuant to § 1733 of the Civil Code. The offer also does not give rise to anyone’s entitlement to a contract. SVOBODA & WILLIAMS s.r.o. only mediates the information gained in good faith from the owner of the property and therefore bears no responsibility for its accuracy or completeness, nor is it authorized to conclude any type of sales contract pertaining to the property on behalf of the owner.