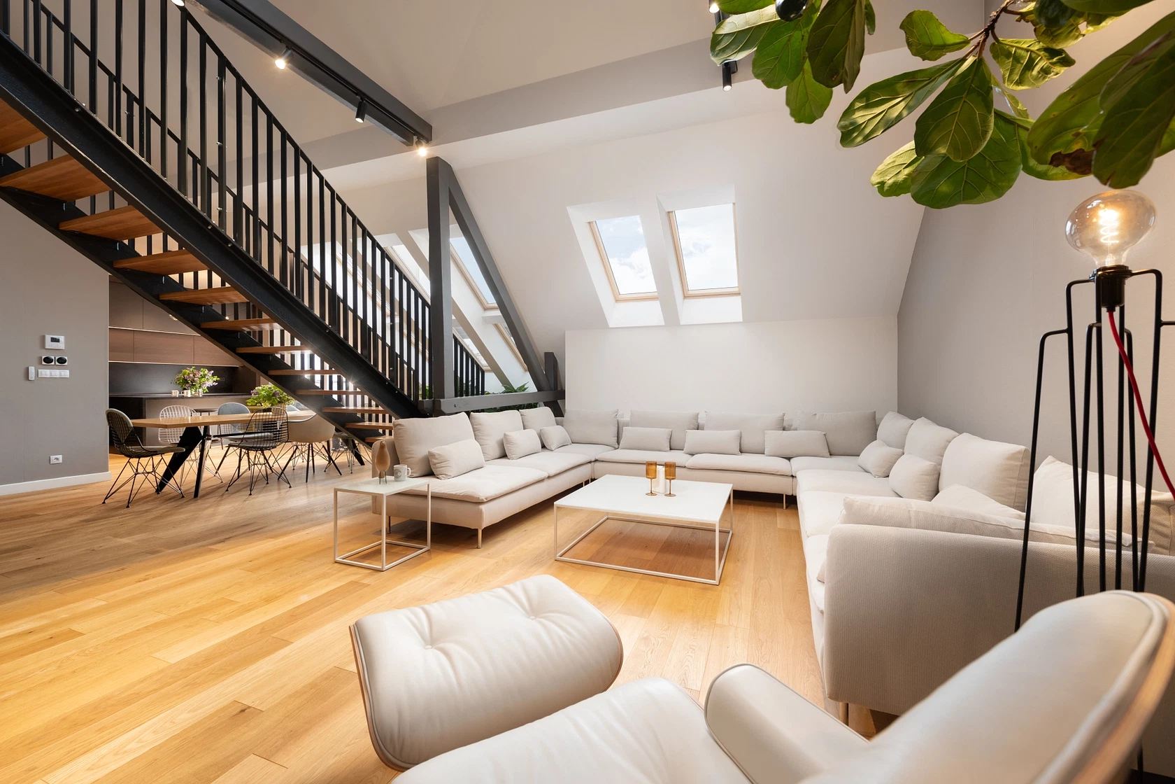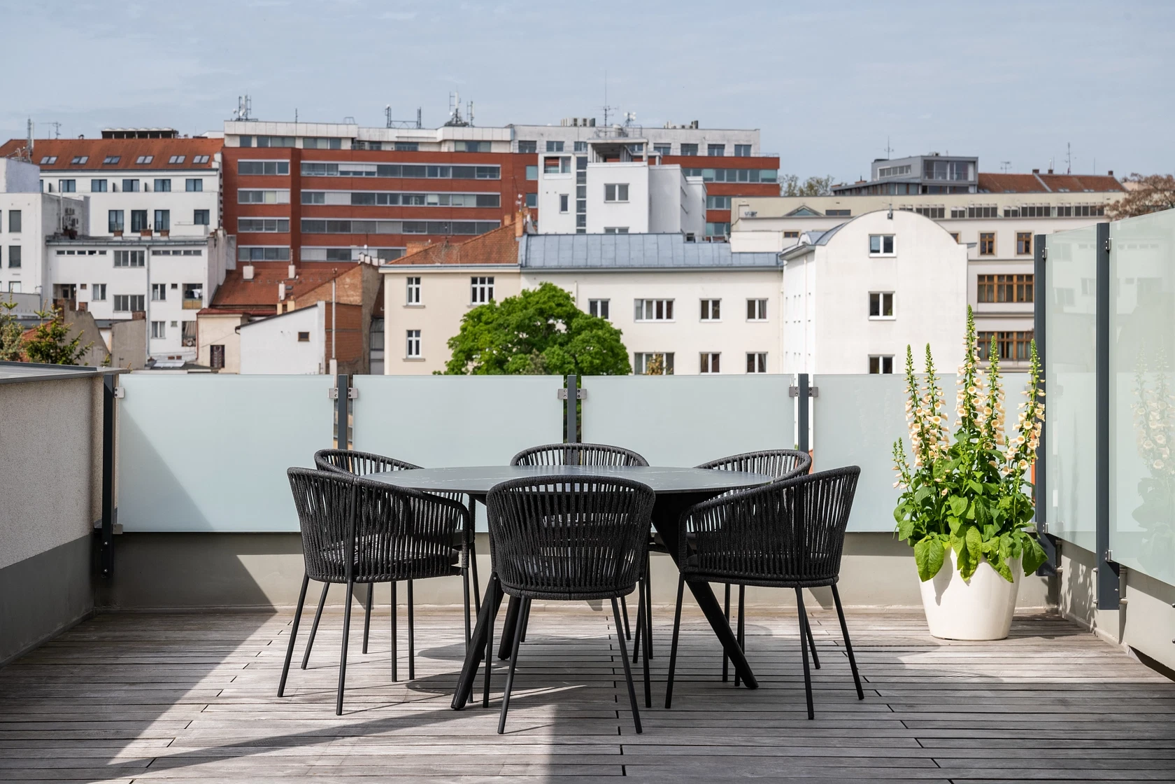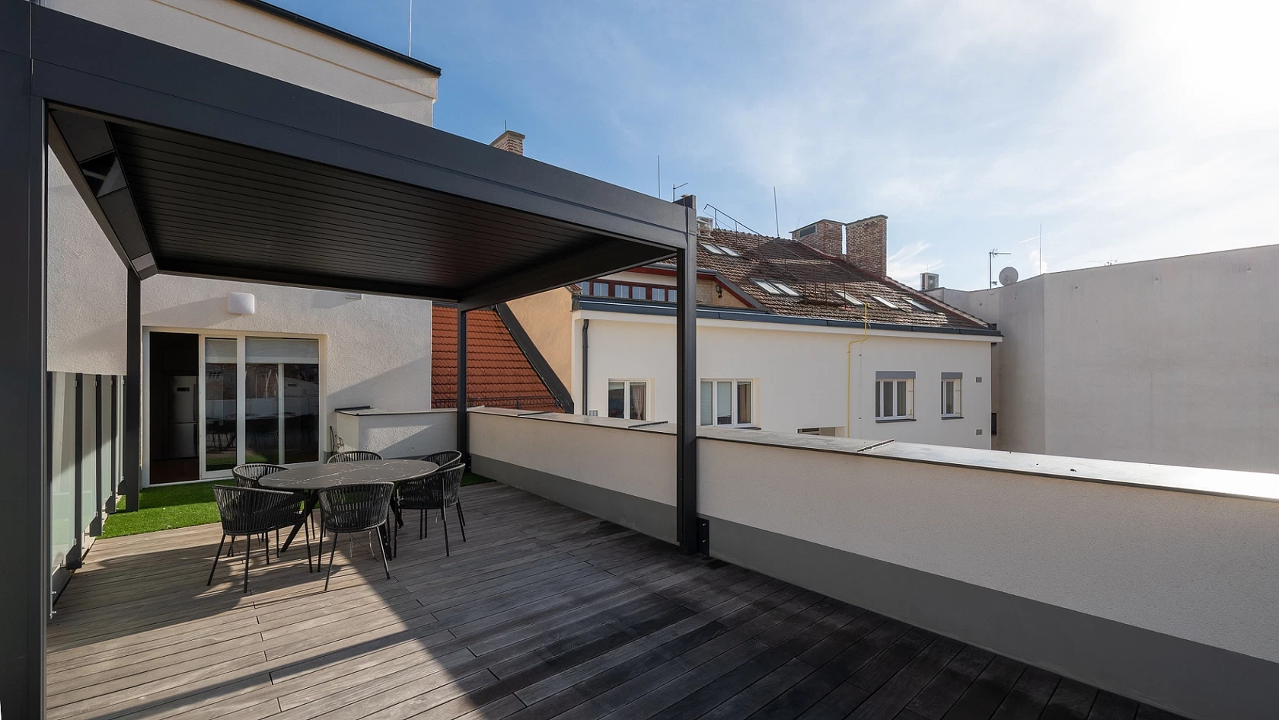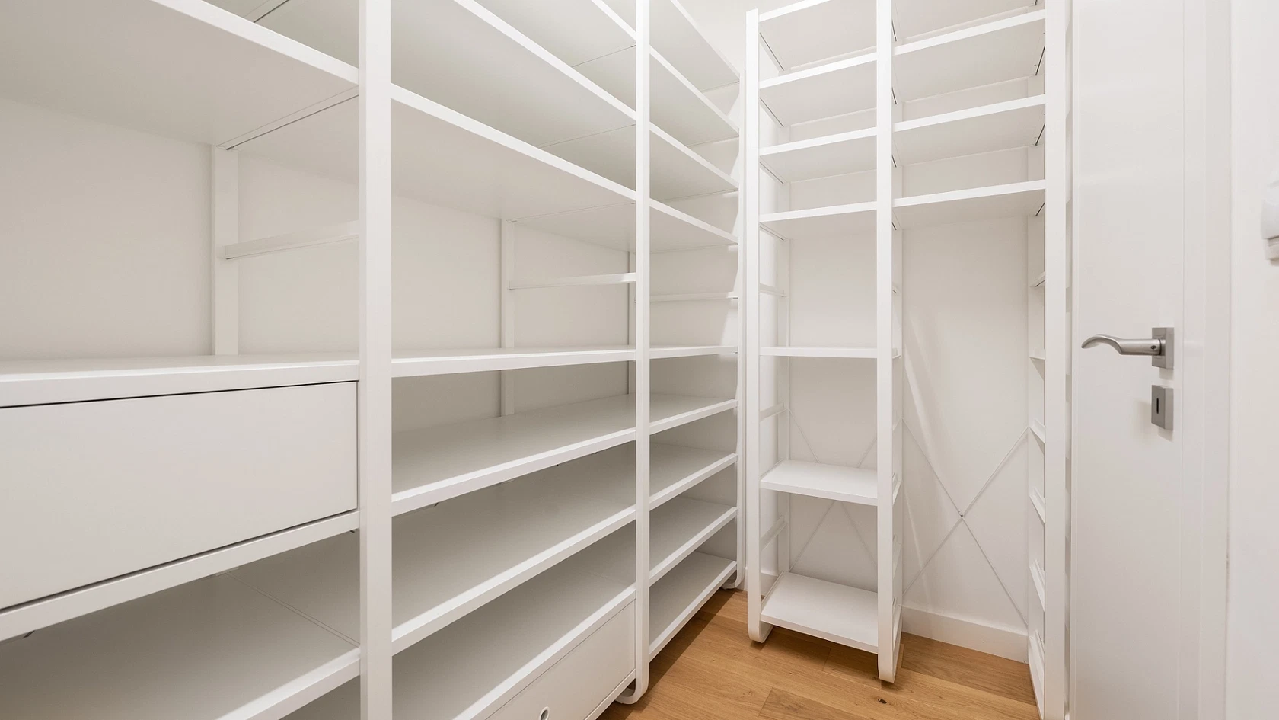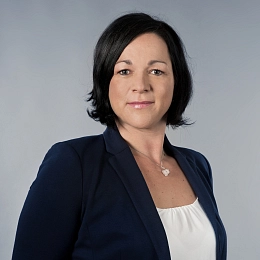This unique, almost three hundred-meter duplex apartment with a large terrace is part of a completely renovated Art Nouveau building with an elevator. Treetop views, superior facilities, and perfect privacy at one of the most attractive addresses in Brno, in the Černá Pole district on Kapitán Jaroš Prospect, just a few steps from Lužánky Park and Villa Tugendhat.
The apartment is spread over the entire 3rd and 4th floors. The entrance level consists of a living room with an open plan kitchen and access to a fifty-meter, west-facing terrace, as well as 4 bedrooms, 2 fitted wardrobes, a bathroom, a separate toilet, a pantry, a utility room, and a foyer. Upstairs is a spacious gallery and master bedroom with an en-suite bathroom and walk-in closet.
The apartment is brand new and is offered partially furnished. The premium facilities include air-conditioning, an intelligent Somfy home system (shading control, pergolas, the possibility of adding other devices), wooden oak floors, large-format tiles, a full-surface MIROO carpet in the bedroom, wooden Velux skylights with Renson screen blinds, interior doors with concealed hinges, acoustic wallpaper, a cleaning zone at the entrance to the apartment, Duravit and Hansgrohe sanitary ware, a Bosch washer and dryer, and a custom painted kitchen with electric control of the upper cabinets and a Staron bent artificial stone worktop, a Corian bar island, a Beco refrigerator, a Haier steam oven and dishwasher, an AEG induction hob and a Sirius extractor hood (with external exhaust). Heating is provided by a Baxi gas boiler. The terrace has a surface made of exotic wood, Italian artificial grass, and an aluminium bioclimatic pergola with automatic side shading, heating, and built-in lighting. There is a water outlet on the terrace for irrigation and maintenance; the electricity connection ensures the possibility of placing a Jacuzzi.
Elegant Kapitán Jaroš Street, evoking French boulevards, is part of a prestigious district near the center of Brno. Everything you need is close at hand: a kindergarten and elementary school as well as a high school, restaurants, cafes, shops, medical services, sports grounds, and the Municipal Theater of Brno. The district is made even more pleasant by the abundance of greenery; easy access to and from the area by tram.
Floor area 281.6 m2, terrace 52.4 m2, cellar 22.8 m2.
The furniture in the photos was lent by Lino Design, and the author of the design is Josef Řehák - POSTROP studio.
Facilities
-
Elevator
-
Air-conditioning




