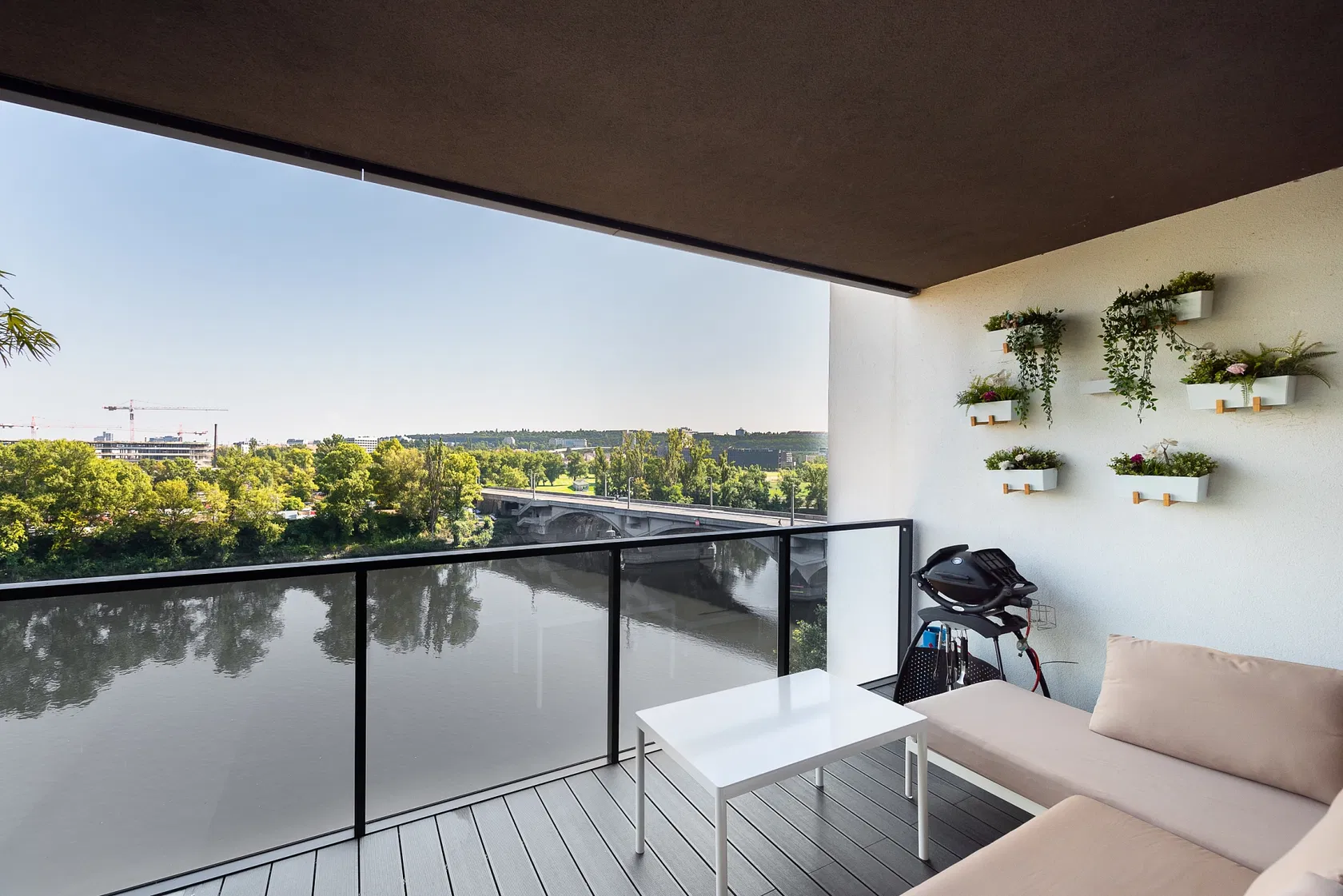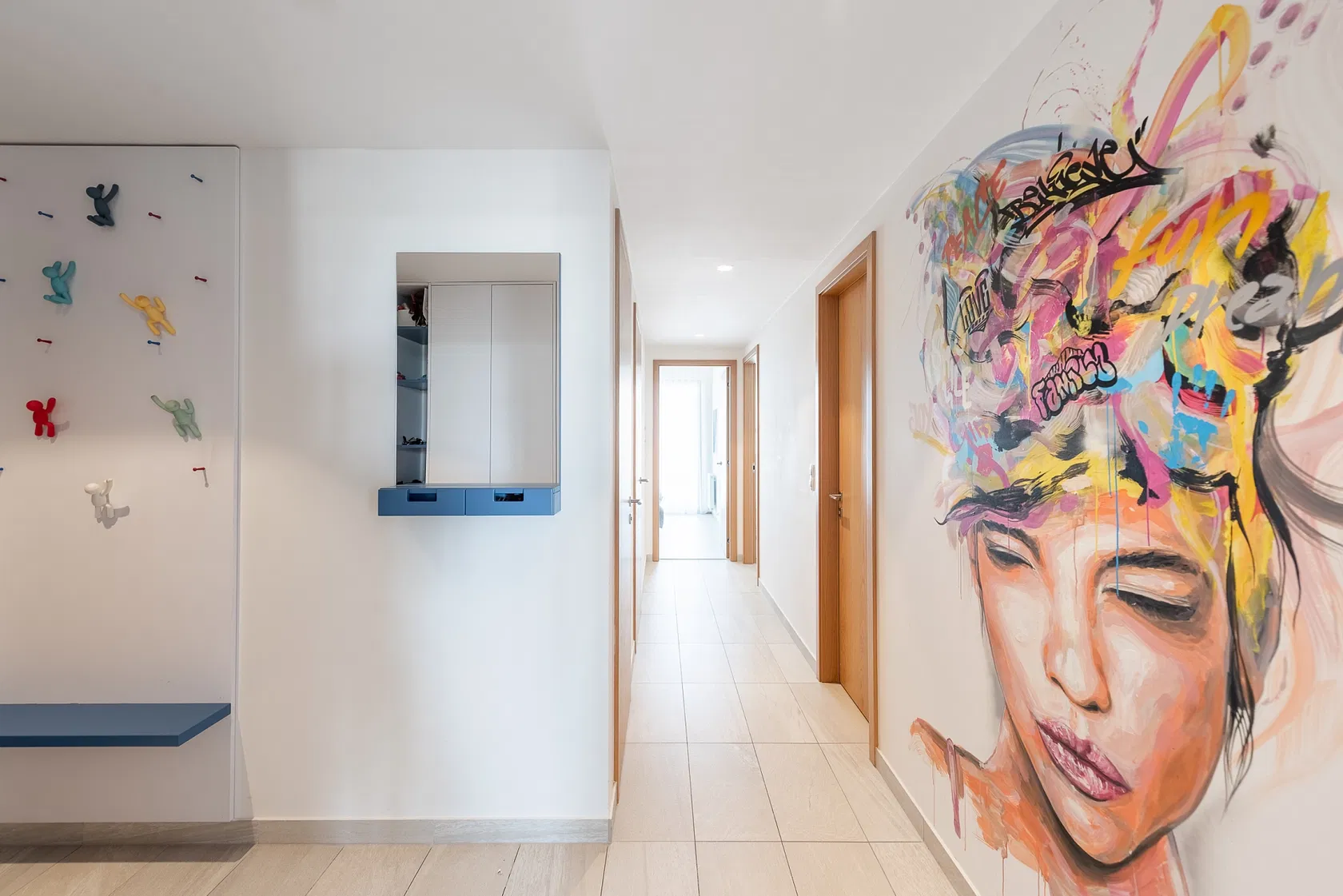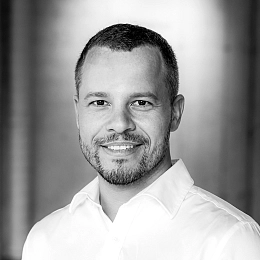This modern, bright apartment with 2 balconies, beautiful views of the river, and a garage parking space is part of the premium Marina Island project, a few steps away from a golf course. The popular, ever-developing neighborhood of Holešovice is part of the wider center, a place with everything you need, including rich opportunities for cultural and sports activities.
The practical layout of the 5th floor apartment offers a living room connected to a kitchen, dining room, and balcony; the private zone on the opposite side of the apartment consists of 2 bedrooms, a bathroom (with a bathtub, shower, toilet, and sink), and a separate toilet. In the master bedroom is a niche with a wardrobe and a built-in safe; in the hall is a closet with a connection for a washing machine, which offers additional storage space. The east-facing balcony off of the living room, accessed through a large sliding glass portal, provides direct views of the river, while a second balcony with access from both bedrooms faces west onto the residence's park with an ornamental fountain.
Facilities include hardwood oak three-layer floors, energy-efficient triple-glazed windows and balcony doors with exterior electric blinds, Hanák interior veneer doors, a heated floor in the bathroom, Hansgrohe faucets, Laufen sanitary ware, a Hüppe shower, and a Riho bathtub. The Sykora kitchen with an all-ceramic cooktop is equipped with built-in Bosch appliances and an American Samsung refrigerator. Central heating. The purchase price includes a garage parking space and a spacious cellar storage unit. The residence, completed in 2018, offers a private fitness center, a common room, a central entrance connected to a reception, a camera system, security, or an automatic car and bike wash in the garage.
The successful residential complex is located on the site of a former port on a peninsula between the river and its arm. The project is part of the continuous original development of Holešovice with a full-fledged infrastructure; within walking distance are many shops, restaurants, bistros and cafes, schools including the prestigious Duhovka Montessori gymnasium, the La Fabrika and Jatka78 theaters, the DOX contemporary art center, or Vnitroblock creative center, as well as a sports field (golf club, tennis courts). The ride to the city center is quick by public transport, by car, scooter, or bicycle, and you can easily connect to a bike path that connectings the entire city of Prague. Tram stops are close to the house, and the Palmovka, Nádraží Holešovice, and Vltavská metro stations are also nearby.
Floor area 97.1 m2, balconies 11.6 m2 and 9.7 m2, cellar 12.9 m2.
In addition to regular property viewings, we also offer real-time video viewings via WhatsApp, FaceTime, Messenger, Skype, and other apps.
Facilities
-
Elevator
-
Garage























