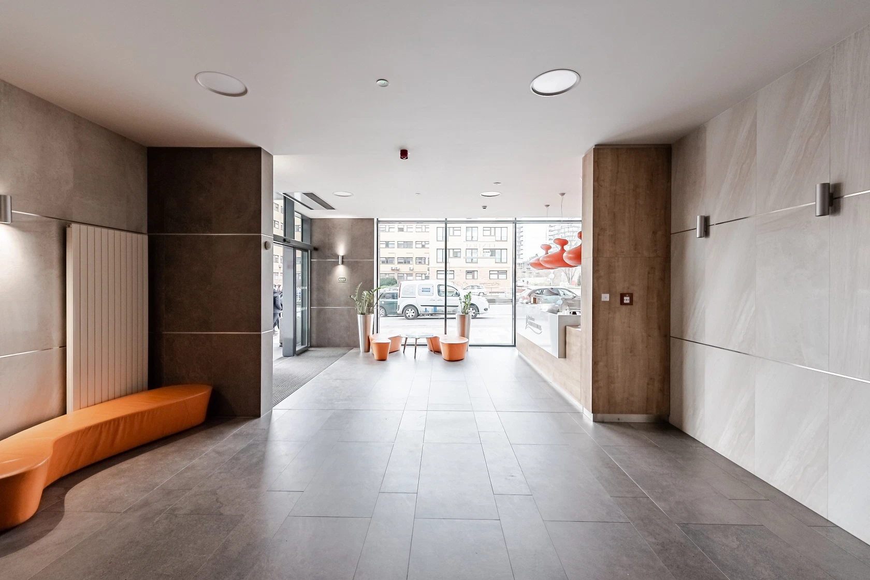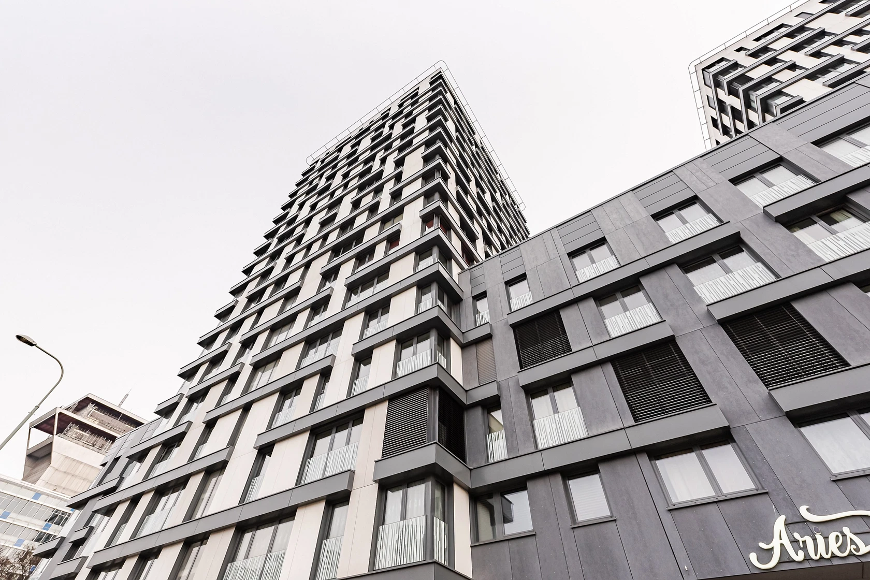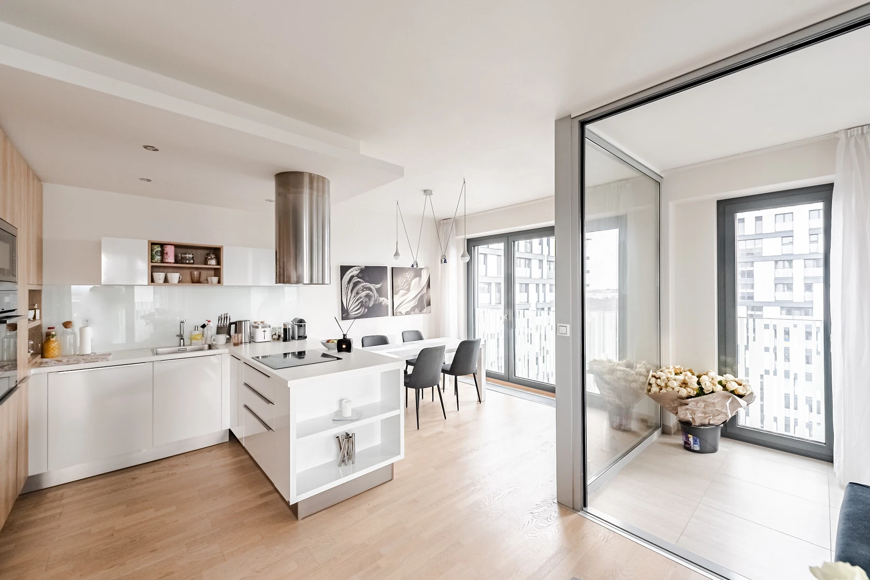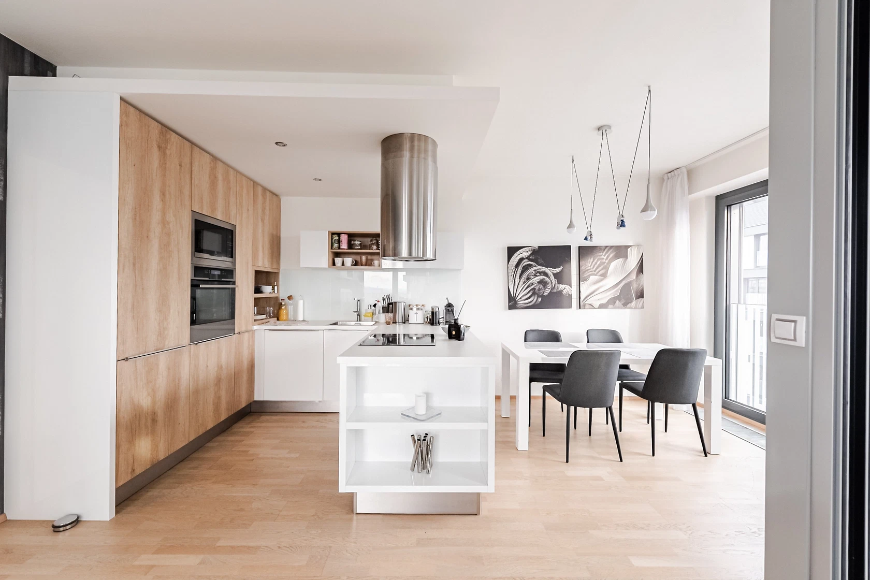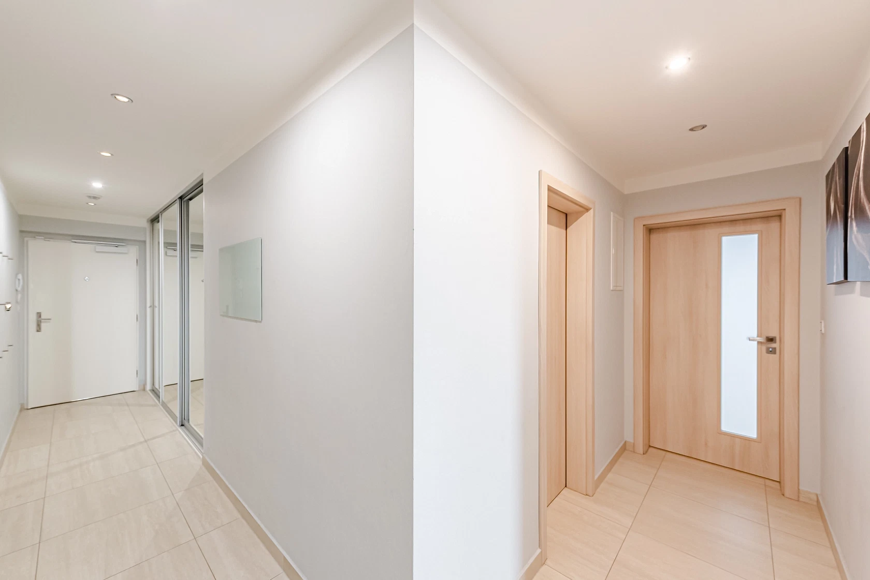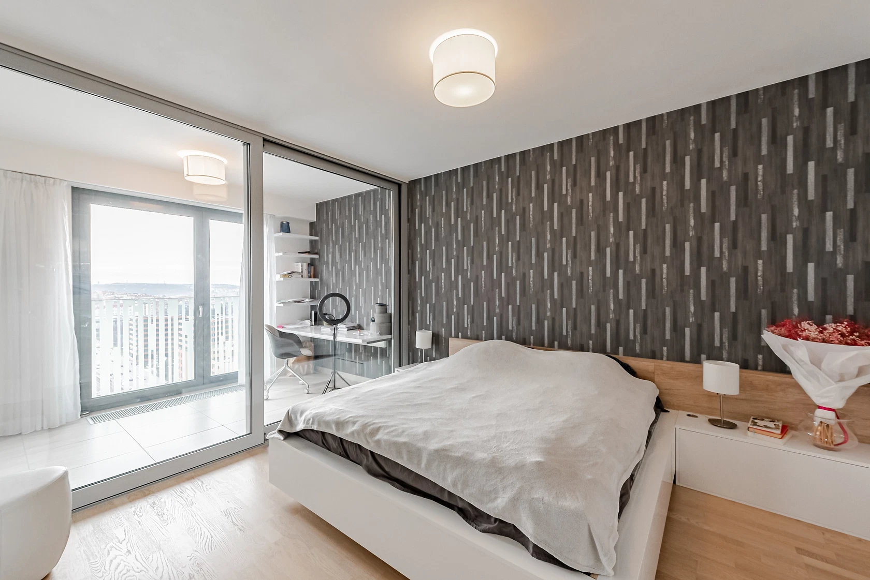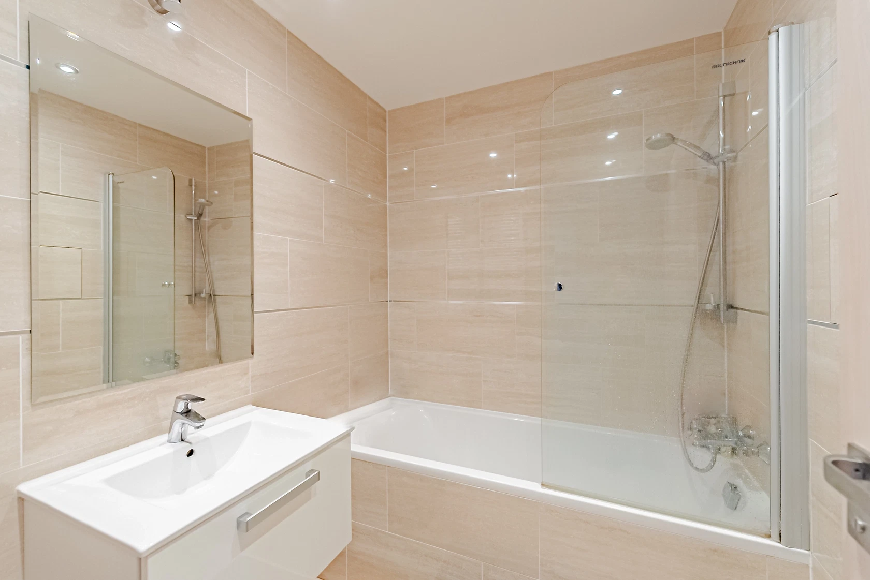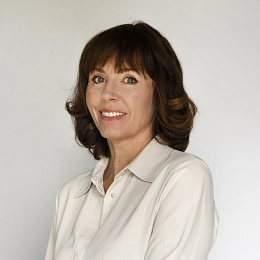This fully equipped, bright apartment with 2 winter gardens and unobstructed views of the surrounding area is located on the 15th floor of a modern high-rise building in Žižkov, near the emerging Park district. Short driving distance from the center of the metropolis. Garage space and cellar are included in the price.
The area of the apartment consists of a living room with a kitchen and dining room, 1 bedroom with a dressing room, a second bedroom, a bathroom (with a bathtub), a toilet, and an entrance hall. The living room has access to the winter garden, and the second winter garden accessible from the bedroom is used as a study.
The project was completed in 2016. Large-format windows have aluminum frames and electric shutters; floors are floating laminate in a wood decor. The kitchen is equipped with built-in Electrolux appliances (including a dishwasher and an induction hob), and built-in cupboards provide plenty of storage space. The apartment is heated by a central gas boiler. The purchase price includes all interior fittings, a garage parking space, and a large cellar. The residence is secured by a non-stop reception and a camera system. The PENB of the building is B.
The project includes several common terraces directly on the roofs of the complex, an internal garden, a children's playground with a park, a grocery store, and a pizzeria. A post office and a polyclinic are nearby. The range of local services will be significantly expanded after the completion of the neighboring Park district on the site of a former freight station. The city center is within a 10-minute drive by tram or car, and the Želivského metro station is close-by. Directly opposite the project, the new Kapslovna Park is being built. It is also close to Parukářka Park.
Floor area 86 m2, winter gardens 7.4 m2 and 8.2 m2, cellar 6 m2.
Currently rented until 6/2023.
Facilities
-
Elevator
-
Garage
