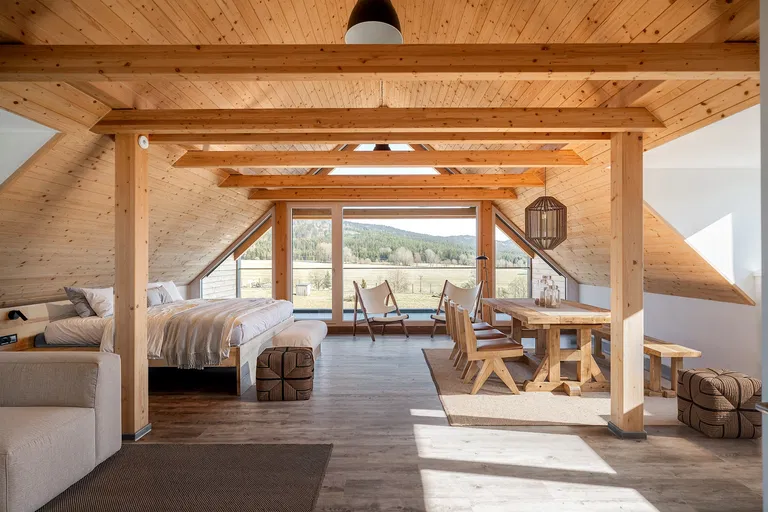Apartment One-bedroom (2+kk)
Prague 7, Holešovice, Ovenecká
€ 386 864

This apartment with a southwest-facing loggia overlooking the inner courtyard is part of the new Ovenecká 9 residential project, a corner building from 1900 that is being completely renovated, located...
-
Floor area
40 m²
-
Loggia
4 m²































