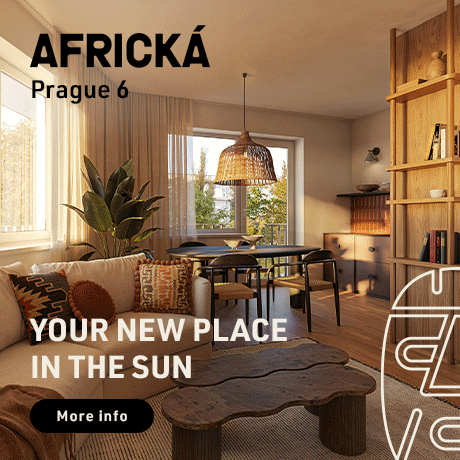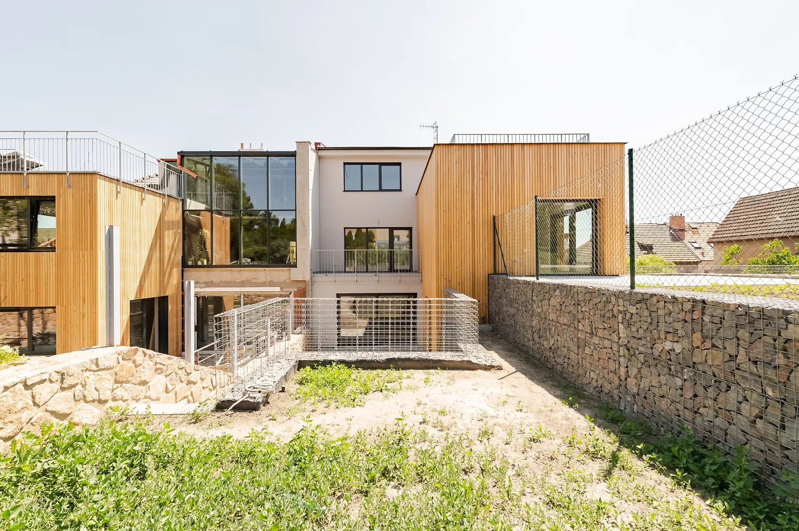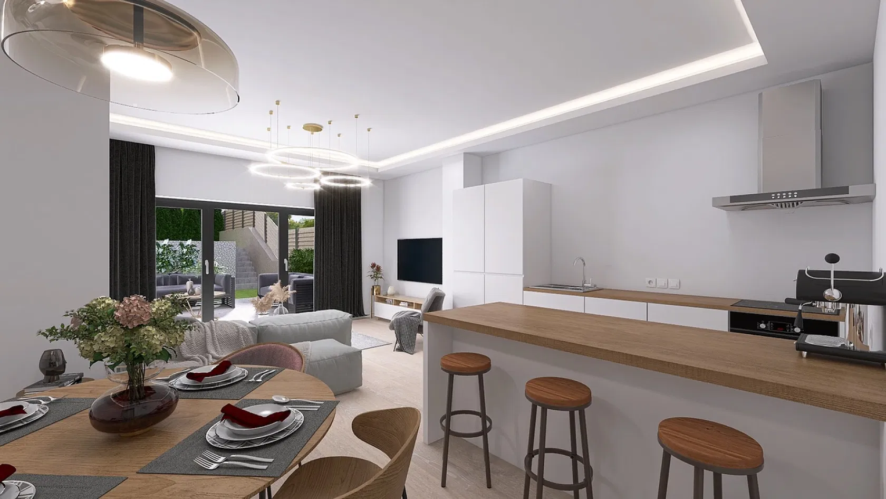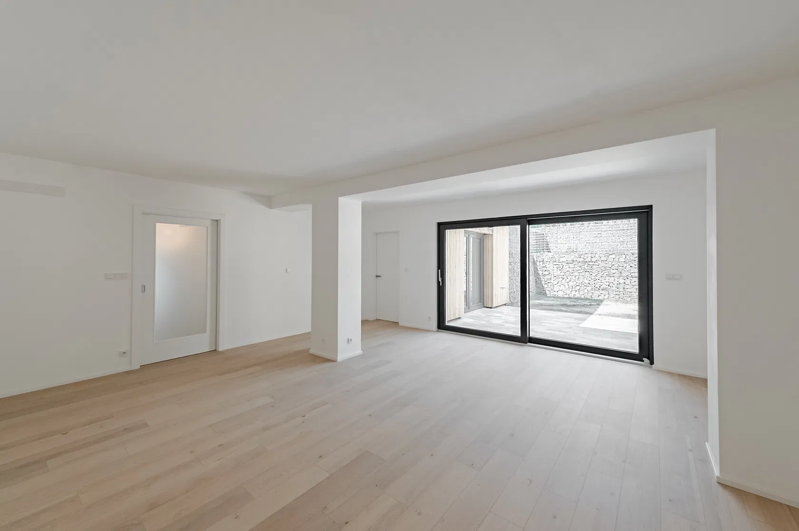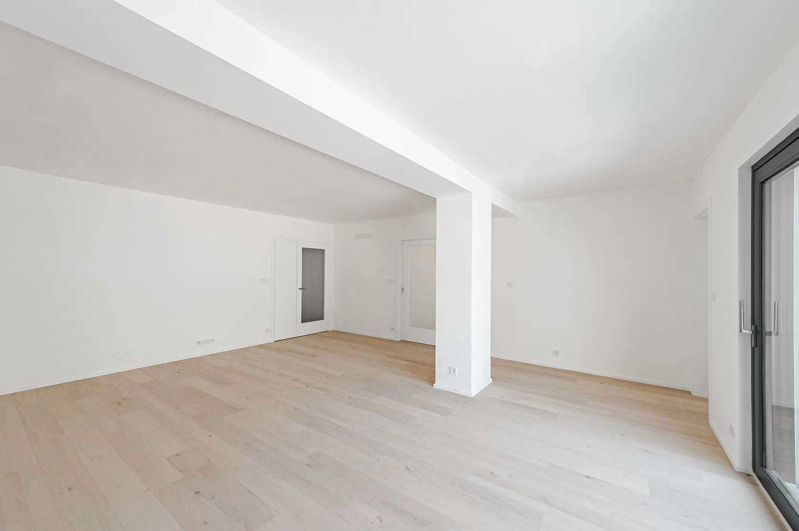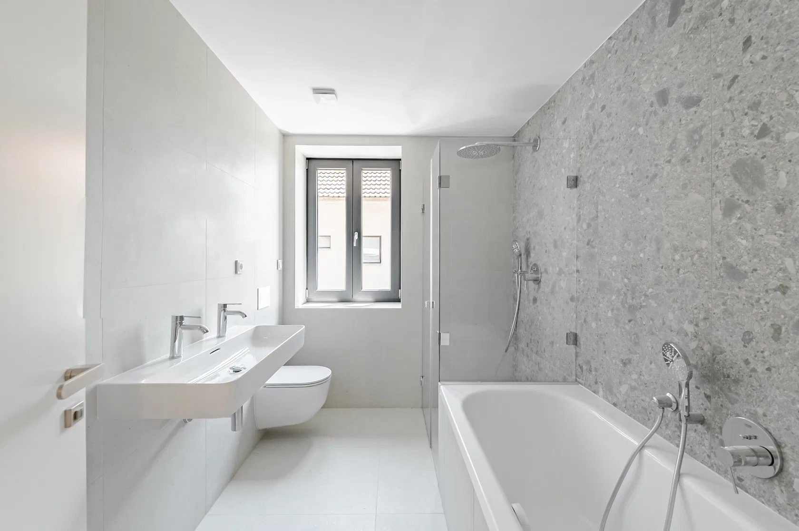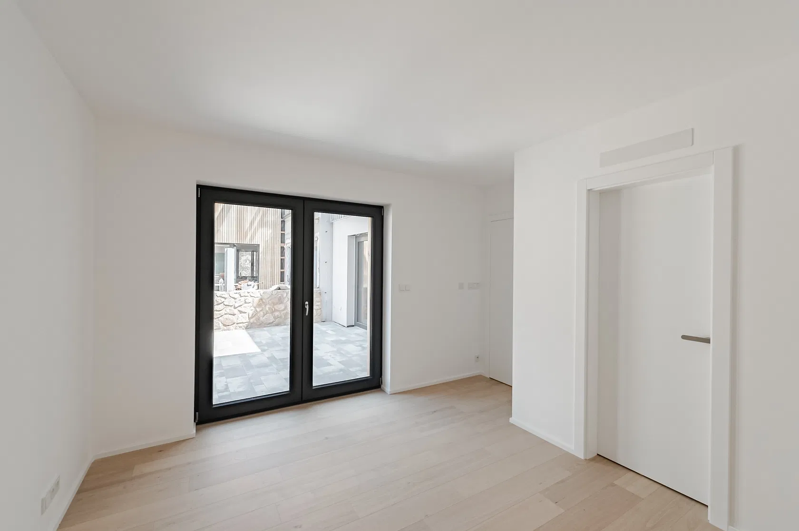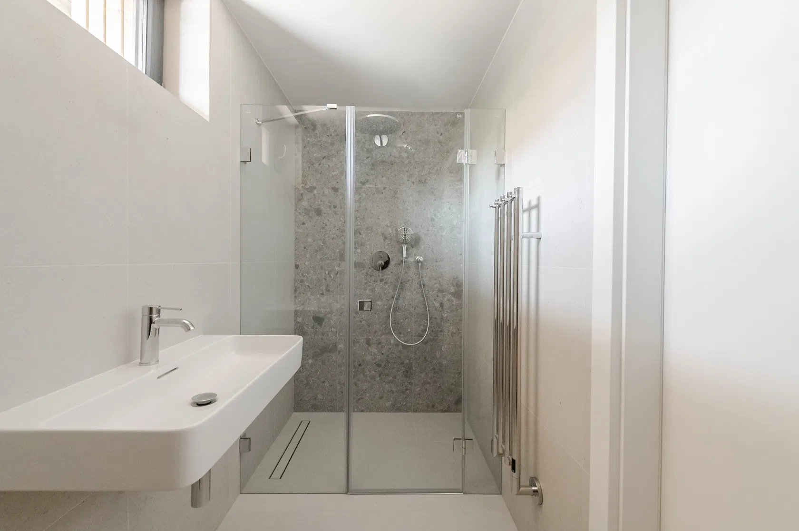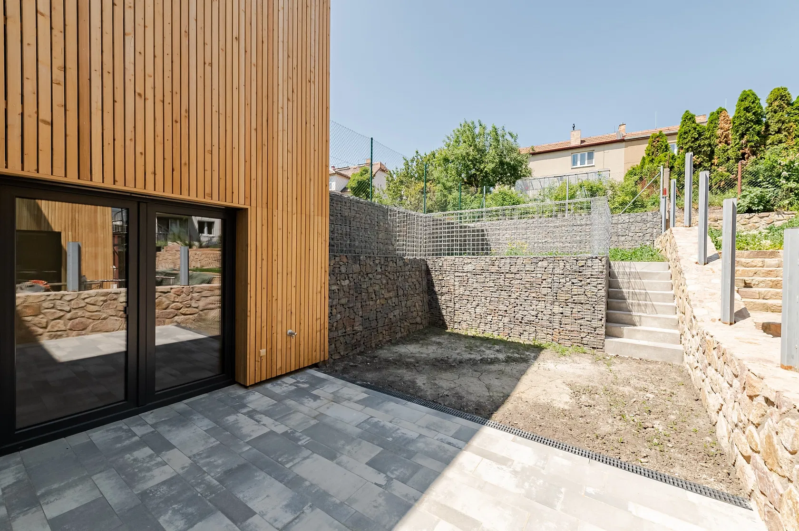This new, spacious family apartment with a terrace and a garden is located in a completely renovated villa from 1925 with only 3 apartments. A pleasantly quiet place right next to a park, in the neighborhood of the Malvazinky residential area and within walking distance of the Radlická metro station.
The practical layout of the apartment on the 1st floor consists of a large living room with a preparation for a kitchen, a master bedroom with a dressing room and en-suite bathroom, another 2 bedrooms, a bathroom, a separate toilet, a utility room, and a foyer. It is possible to enter the garden terrace from the master bedroom and living room.
Upon reconstruction, the house will meet energy-efficiency certification requirements. The interior, which is full of daylight thanks to its large windows, is finished to a higher standard, including wooden floors, Italgraniti tiles in a marble decor, Laufen, Grohe, and Riho sanitary ware, and POL-SKONE rebateless interior doors. A gas boiler provides underfloor heating in the entire apartment. The facilities include a preparation for air-conditioning, exterior window blinds, and an alternative heating method (heat pump). Possibility to buy an outdoor parking space on the property.
The villa is part of a residential development located right next to two large forest parks and the traditional Malvazinky villa district. The neighborhood is being gradually revitalized, and a new district is being created with landscaped greenery and a good range of services. There is a supermarket, sports hall, fitness center, or swimming pool nearby. Transport connections are provided by buses from a stop not far from the house; the ride to the center of Smíchov (Anděl) takes 6 minutes. The Radlická tram stop and metro station are also within walking distance.
Floor area 114.4 m2, terrace 20.2 m2, garden 69 m2.
