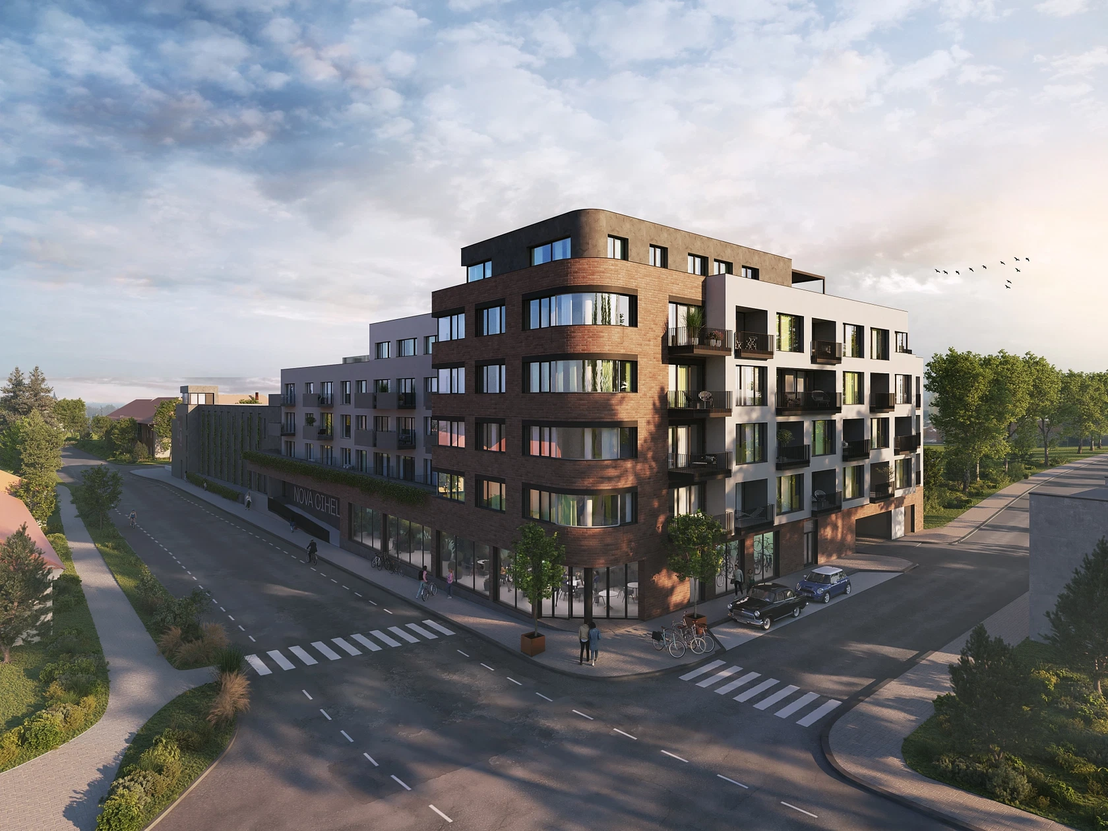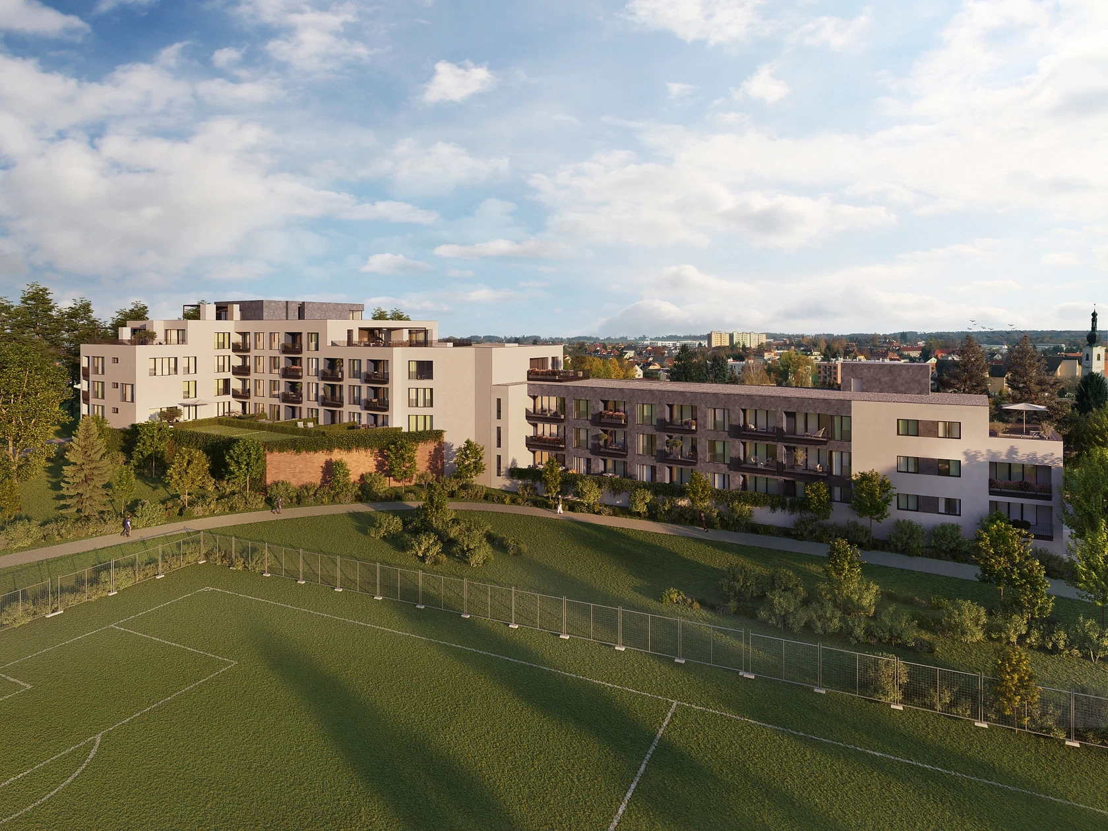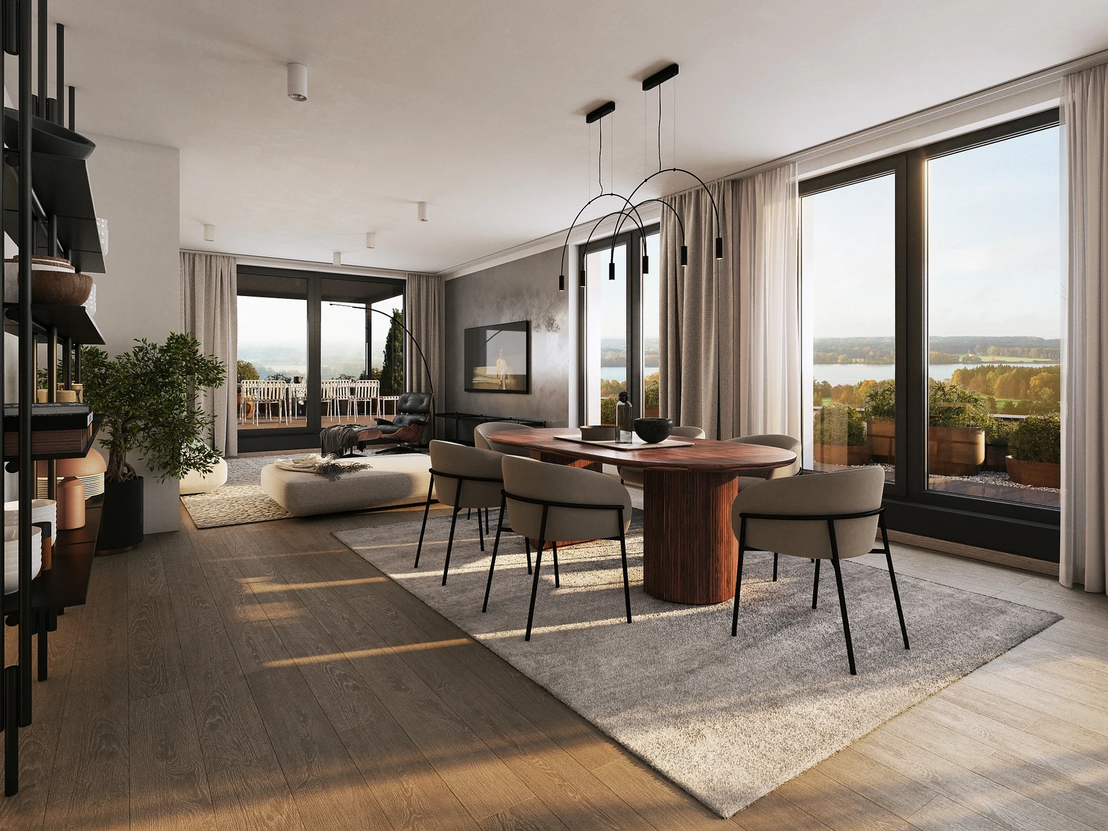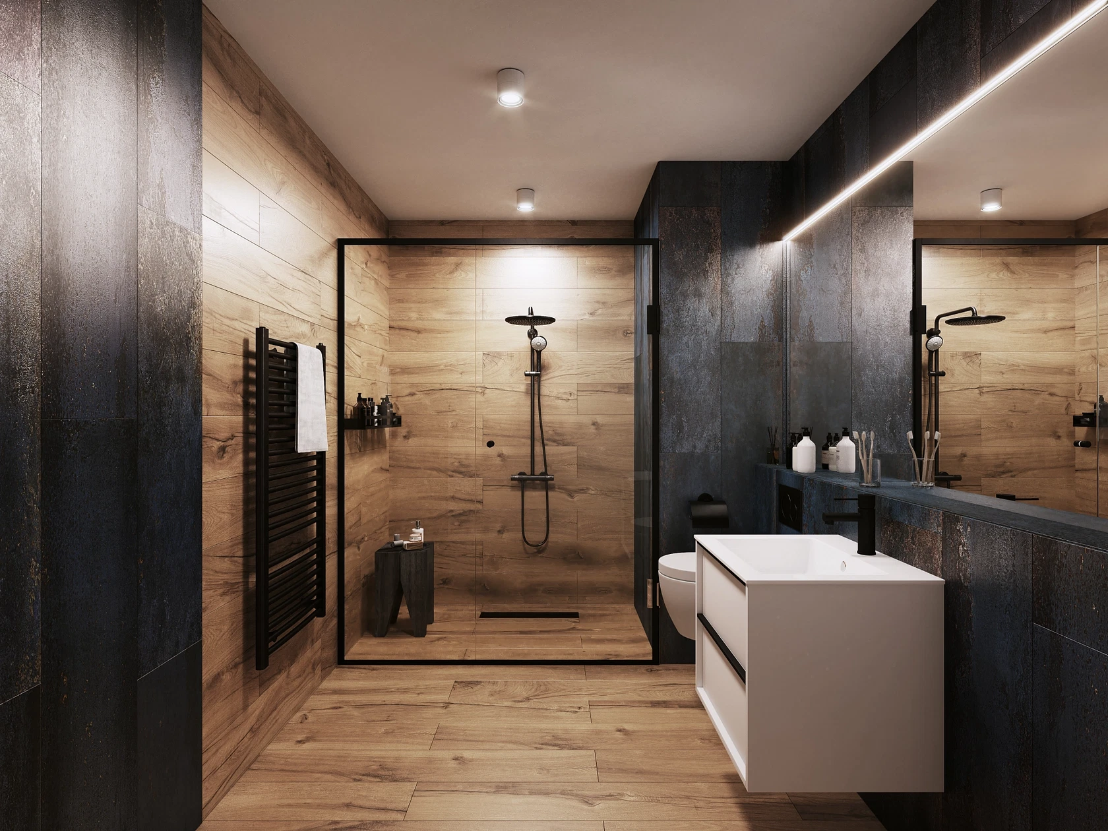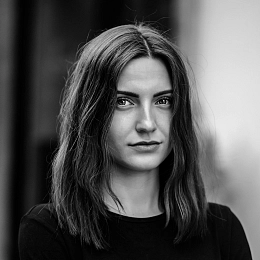This 3-bedroom apartment with a loggia, a terrace and a garden is part of the Nová Cihelna project, which is currently being built on the site of a former brickyard that was founded in the 17th century, located in the picturesque spa town of Třeboň. Part of a UNESCO biosphere reserve, it lies in the middle of a romantic landscape, ideal for cyclists, fishermen, and lovers of wellness and relaxation. The apartment is suitable for permanent or recreational living as well as for investment purposes. Estimated completion 3Q/2027.
The area of the 1st floor apartment will consist of a living space with a preparation for a kitchen, 3 bedrooms (one with access to the loggia), 2 bathrooms (shower, toilet, sink), a separate toilet, a utility room, and a foyer. The living room will have access to a large east-facing terrace connected to the garden.
The facilities include underfloor heating, large-format plastic windows with triple-glazed panes, quality vinyl floors, a security entrance door, large-format tiles in the bathroom, and Grohe sanitary ware in the modern dark shade of Hard Graphite. It is necessary to purchase a parking space and a cellar storage unit.
The Nová Cihelna residential project is located in a quiet part of Třeboň; it will be within walking distance of the Aurora Spa or the beaches of Svět pond. You can easily get to the uniquely preserved historic core of the town on foot or by bike. With a rich spa tradition and lively food scene, it's located in one of the most sought-after recreational places in the Czech Republic, excellently accessible by car, for example, via the D3 highway, but also by public transport (the train station is on the main railway corridor).
Floor area 119.67 m2, loggia 3.66 m2, loggia 17.65 m2, garden 40.15 m2.
For more information, please visit the project website www.nova-cihelna.cz.
For more information about the project see www.nova-cihelna.cz.
Facilities
-
Elevator
-
Garage


