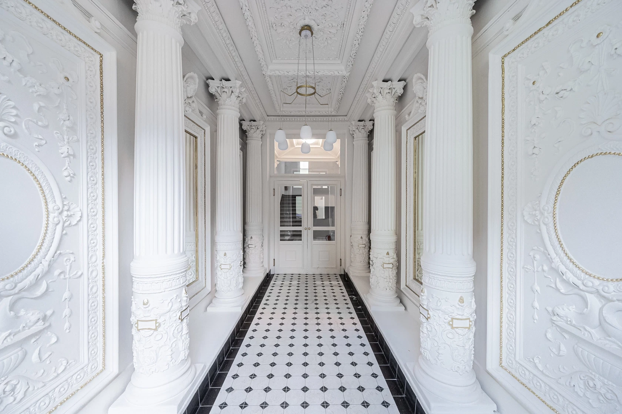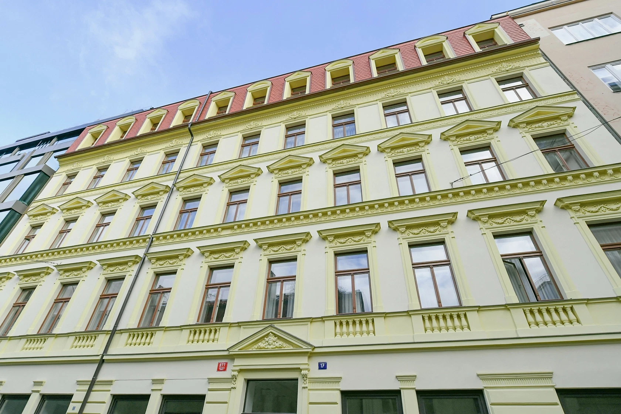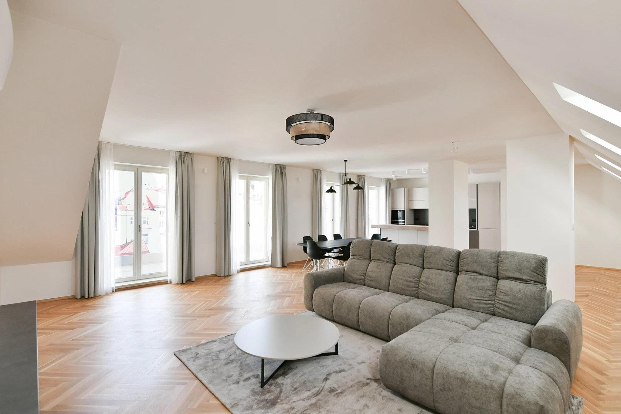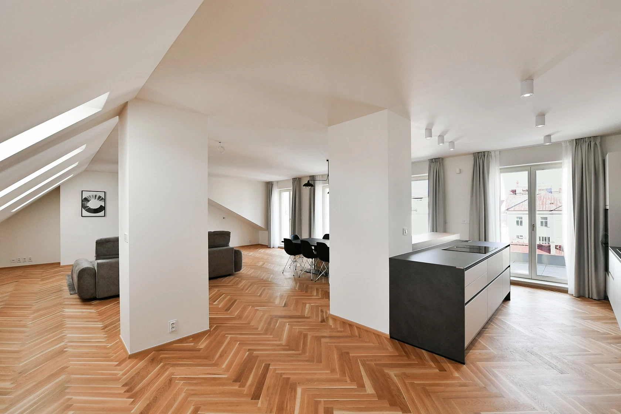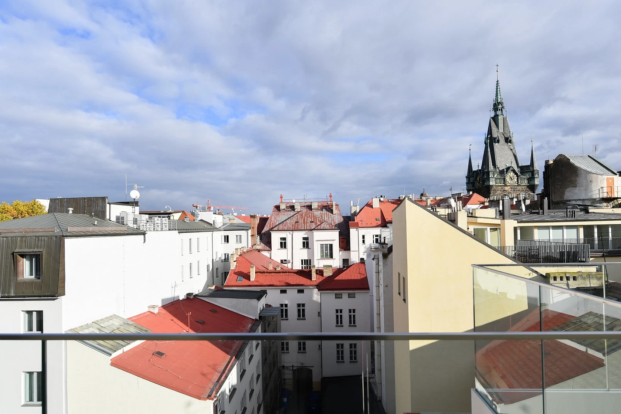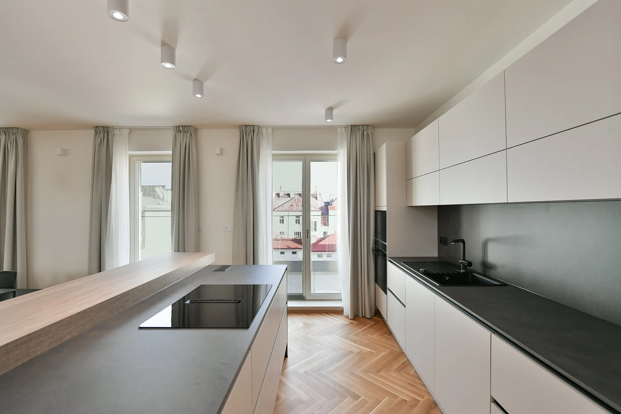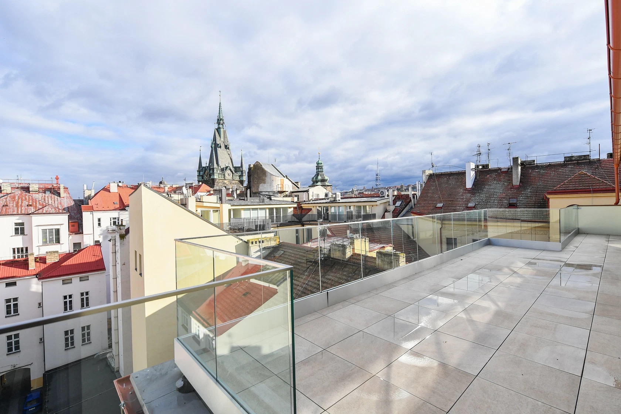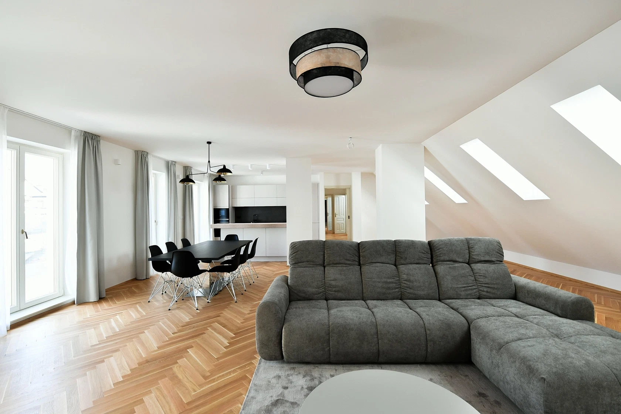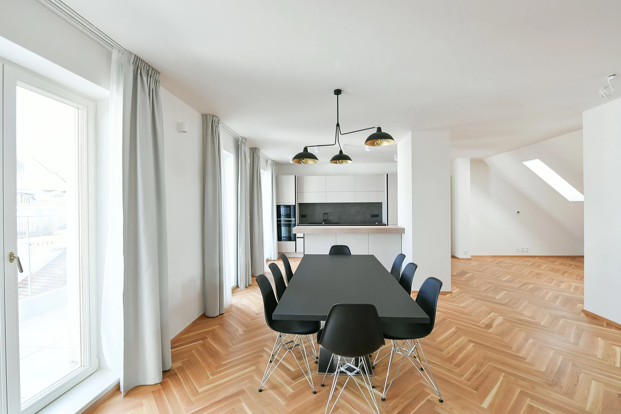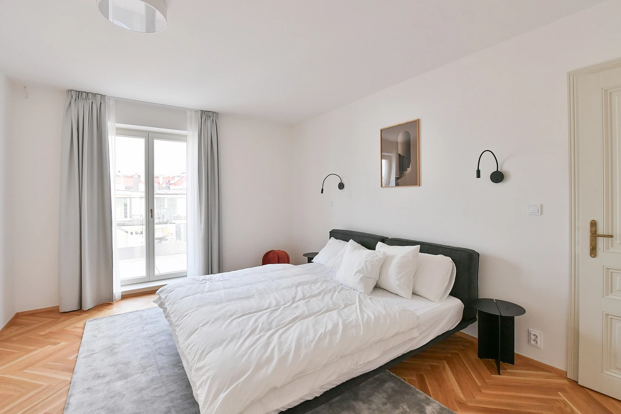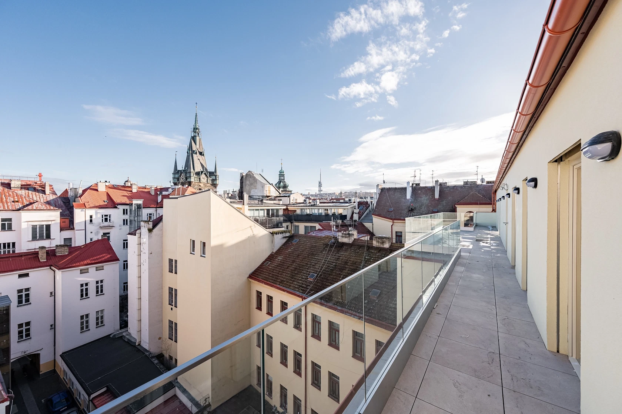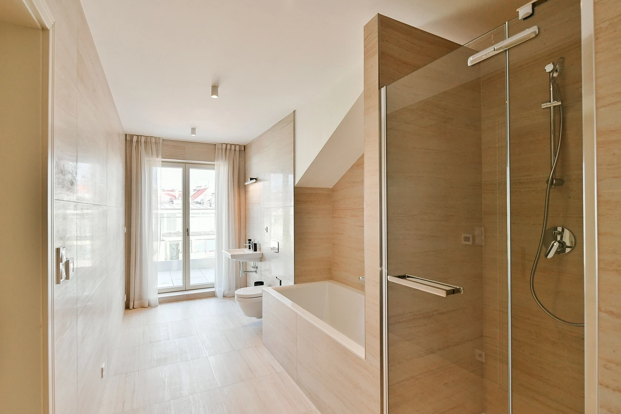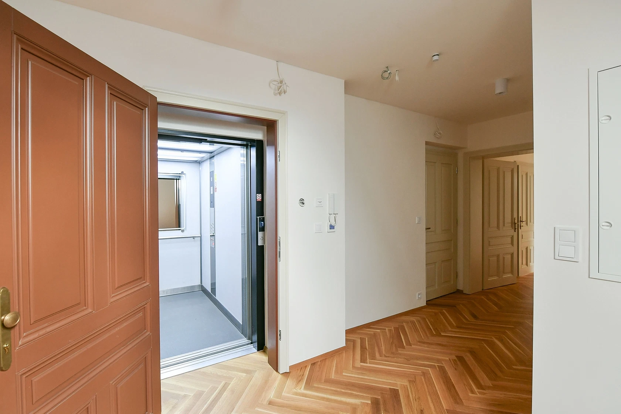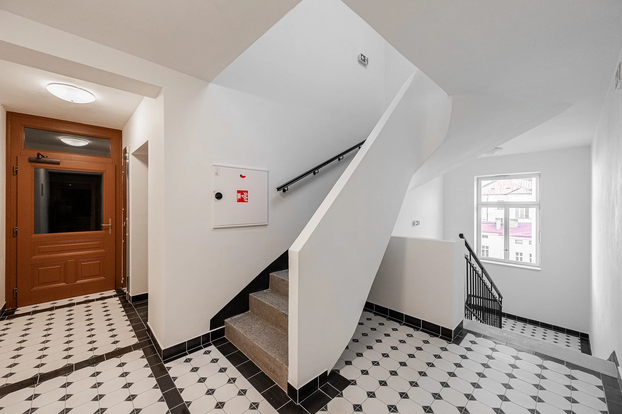This newly created spacious air-conditioned apartment is spread over the entire top floor of a completely reconstructed elegant Neo-Classical building with an elevator and an impressive entrance hall. Located in the city center, on a side street near the Na Příkopě pedestrian zone and Wenceslas Square.
The area of the apartment, which extends over the entire 6th floor, consists of a generously designed living room with a kitchen (76 sq. m. in total), a master bedroom with an en-suite bathroom and sauna, 2 other smaller bedrooms, a bathroom, a separate toilet, a utility room, a hallway, and an entrance hall with direct access from the elevator. From the living room, the master bedroom, and one smaller bedroom, it is possible to enter the spacious northeast terrace facing the courtyard, providing direct views of the Gothic Jindřišská Tower and the tower of the Church of St. Jindřich and Kunhuta.
During the overall reconstruction of the building, including the common areas, emphasis was placed on using the highest quality materials and restoring the building to its original historical appearance. The high standard facilities include oiled oak parquet floors in a classic tree pattern, historic interior doors and fire safety entrance doors in white lacquer, skylights (towards the street) and Euro windows towards the courtyard, Villeroy & Boch sanitary ware, Hansgrohe faucets, Heatflow electric underfloor heating, and Daikin air conditioning unit. The apartment comes with a cellar.
The location of the building right in the city center allows you to have everything you need at your fingertips. There are cafes, restaurants, shops including a supermarket, banks, theaters and cinemas, schools, and offices in the vicinity. There is a tram stop just a few steps away, and you can also walk to the Můstek metro transfer station or the Main Railway Station in just a short time.
Floor area 190.90 m2, terrace 50.80 m2, cellar 6.4 m2.
Facilities
-
Elevator


