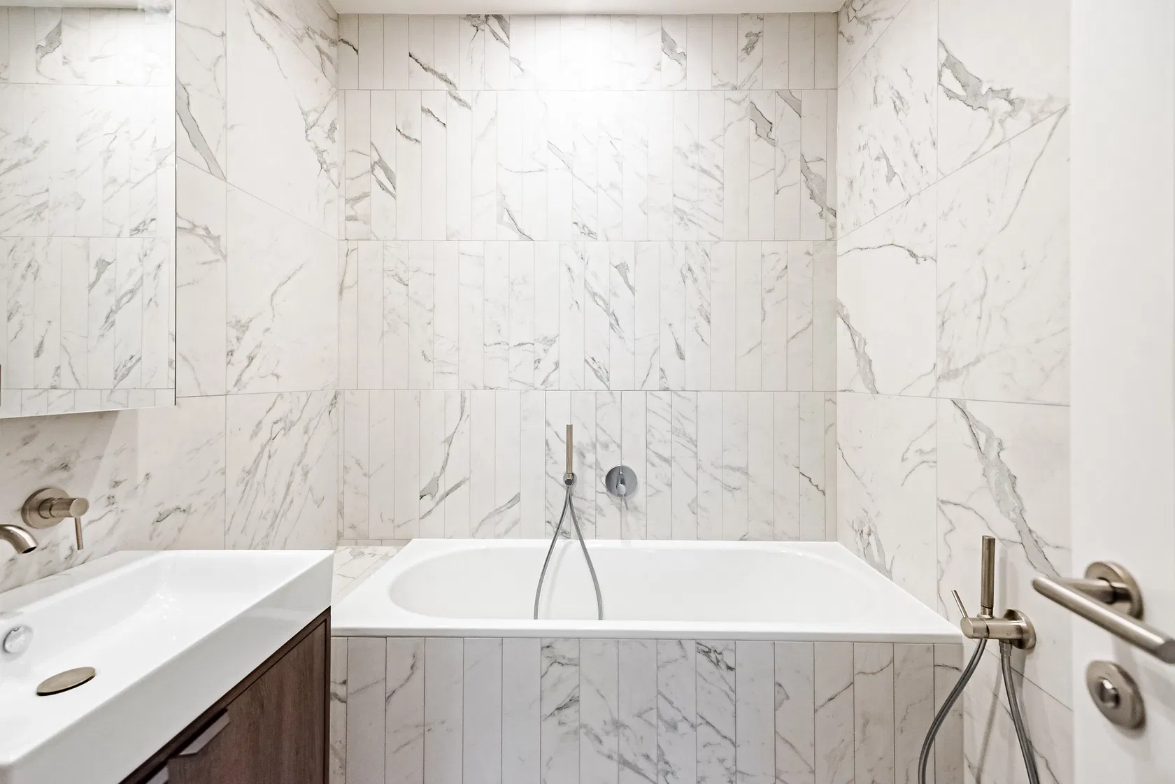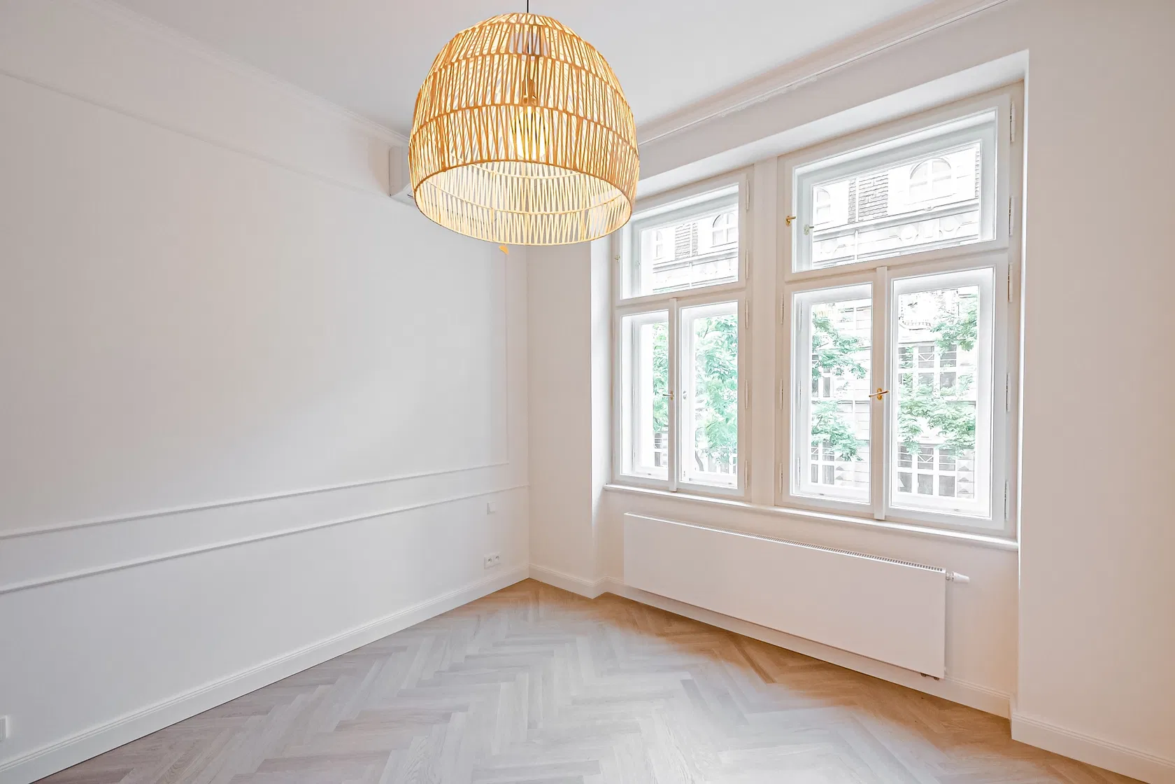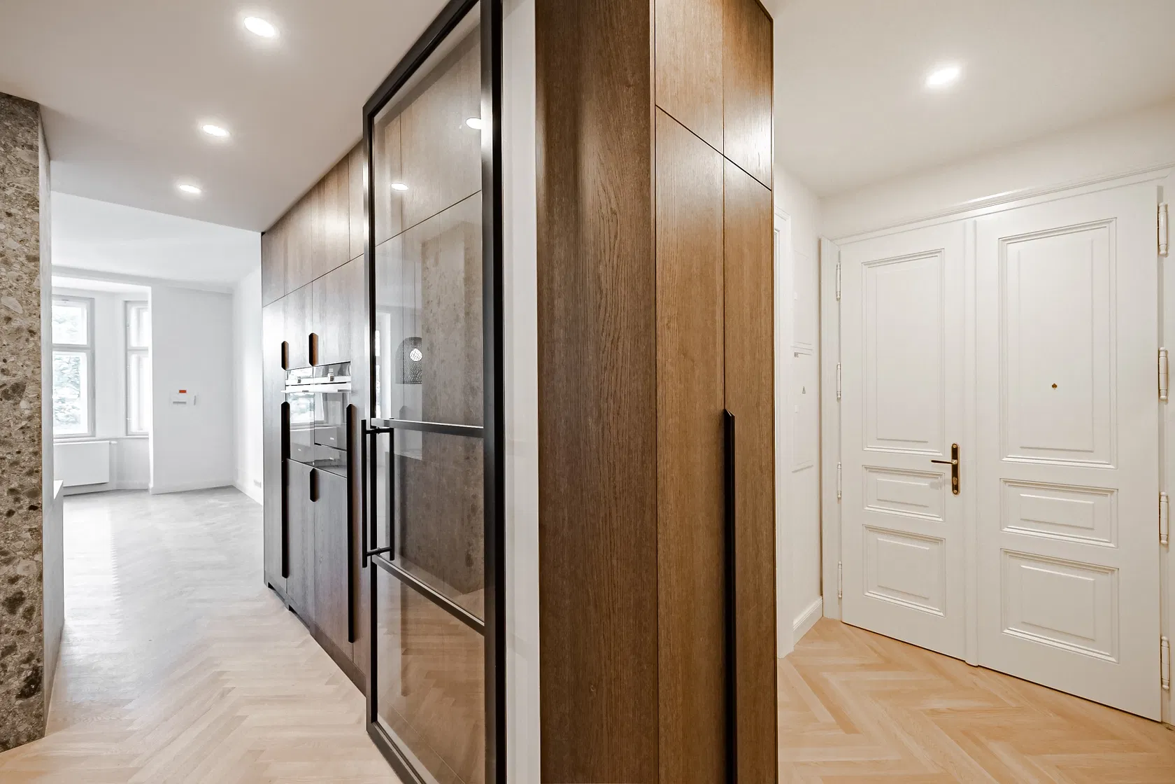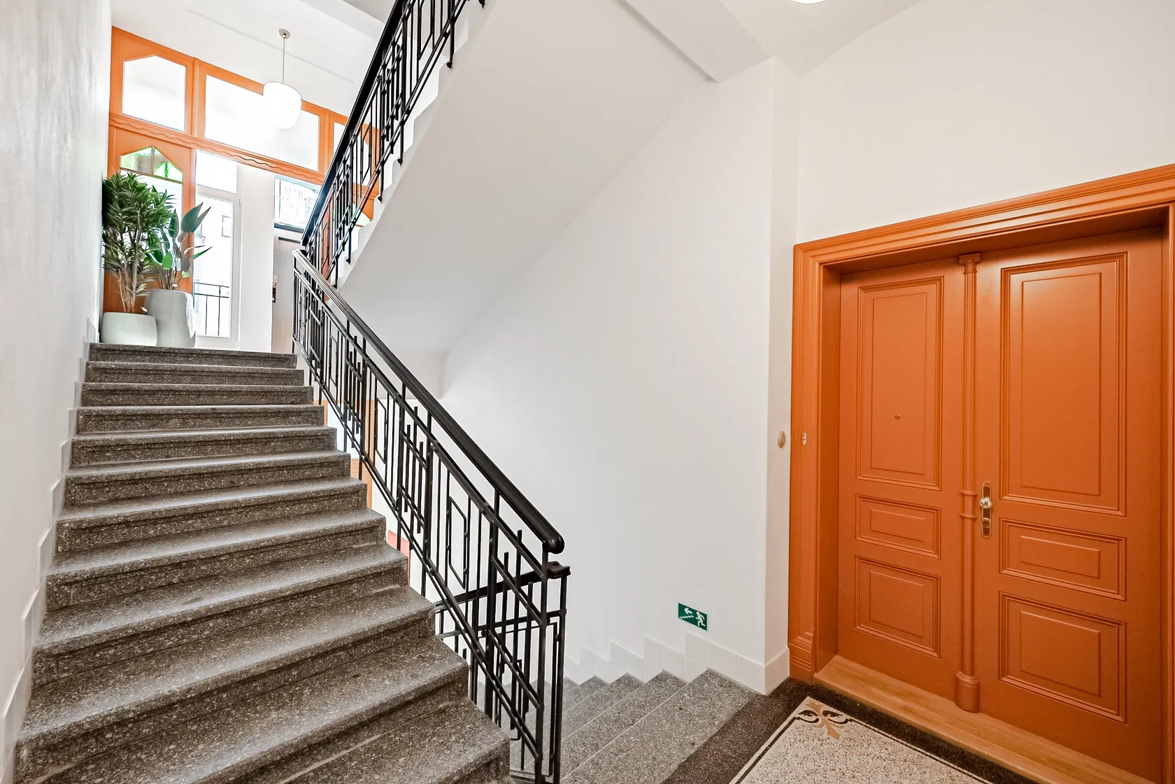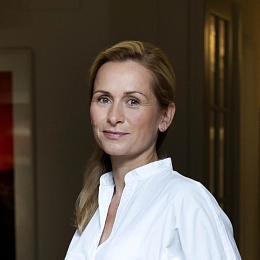This elegant apartment with 2 bathrooms and a southwest-facing balcony is situated on the 2nd floor of a completely and at the same time sensitively renovated apartment building with an elevator and preserved Art Nouveau elements. A nice place on a tree-lined street near Riegrový Sady Park and Jiřího z Poděbrad Square.
The practical layout of the apartment consists of a living room with a bay window and kitchen, a large bedroom with an en-suite bathroom (with a bathtub and toilet), another 2 bedrooms, a central bathroom (with a shower and toilet), a separate toilet, 2 closets, and an entrance hall. The balcony facing the nicely landscaped green courtyard is accessible from one of the bedrooms.
Floors are wooden parquet in a classic tree pattern; windows are new wooden casement (replicas of the original ones), and the entrance door is double-leaf cassette with period profiling and brass fittings. The kitchen is fully equipped and the induction hob has an integrated hood. Sanitary ware is by the Tres, Catalano, and Bette brands. The interior stands out for its high amount of built-in storage space, and the apartment also comes with two cellar storage units. The building boasts elegant common areas and a modern elevator.
The attractive location of Vinohrady offers everything you need within reach, including farmers' markets, restaurants, cafes, and bistros, a wide selection of state and private schools, landscaped parks, children's playgrounds, and easy access to the city center by metro, tram and on foot or by scooter. A public transport station is a 2-minute walk away, and you can easily walk to Riegrovy Sady and Rajská Zahrada parks.
Floor area 118.9 m2, balcony 3.1 m2, 2x cellar cubicles 3.3 m2.
The apartment is rented until 10/2025.
Facilities
-
Elevator
-
Air-conditioning










