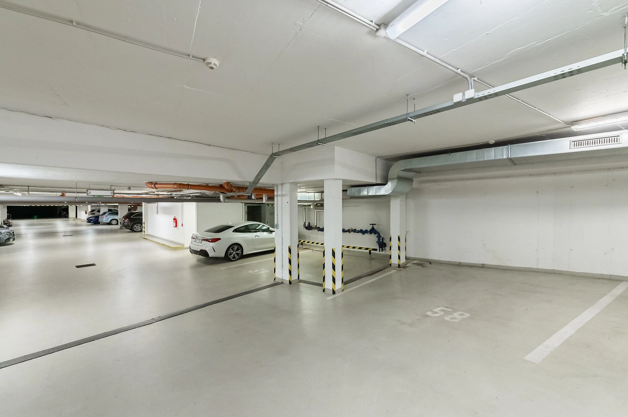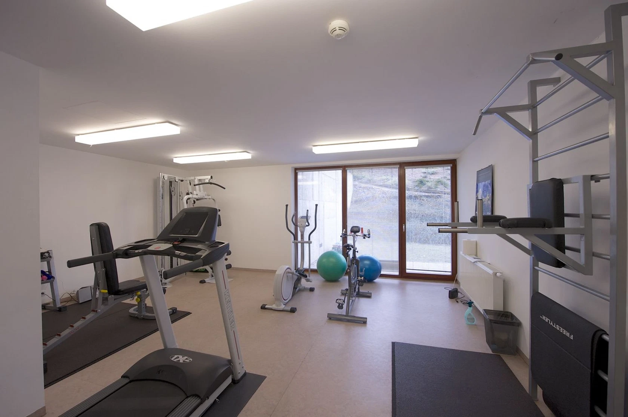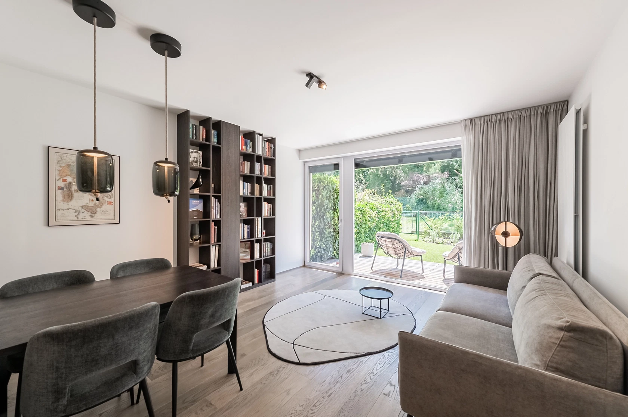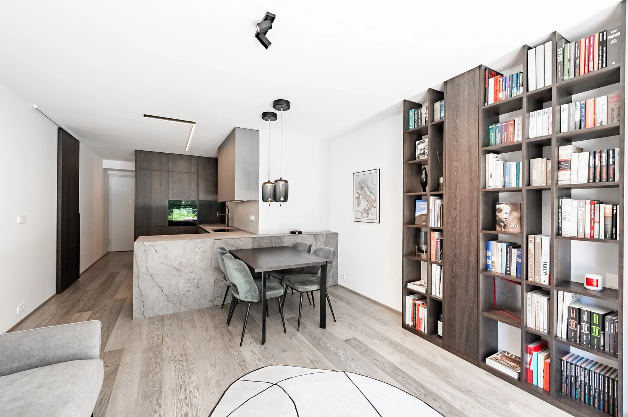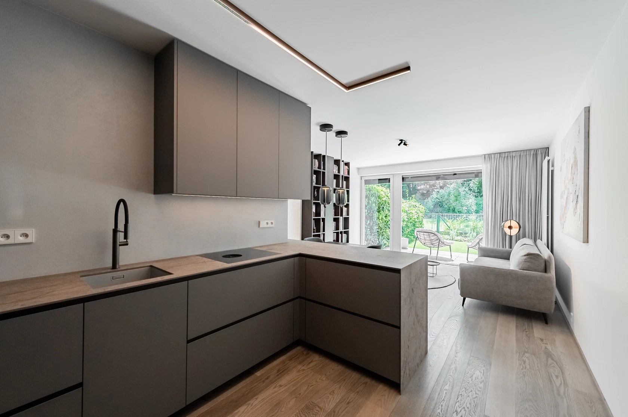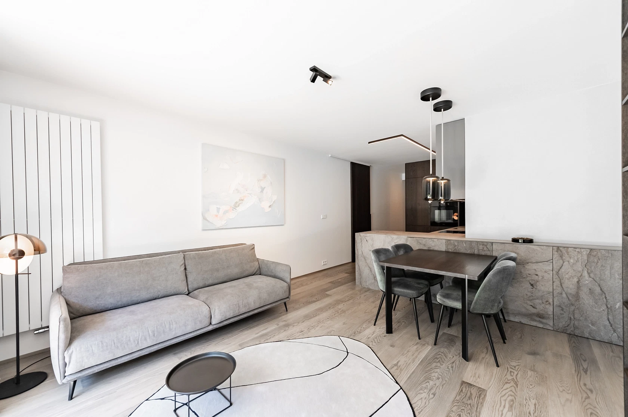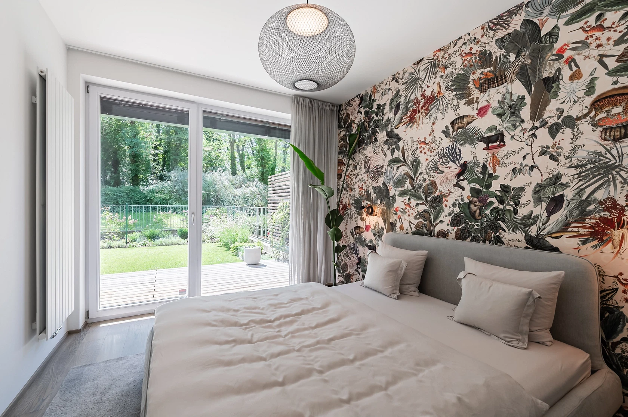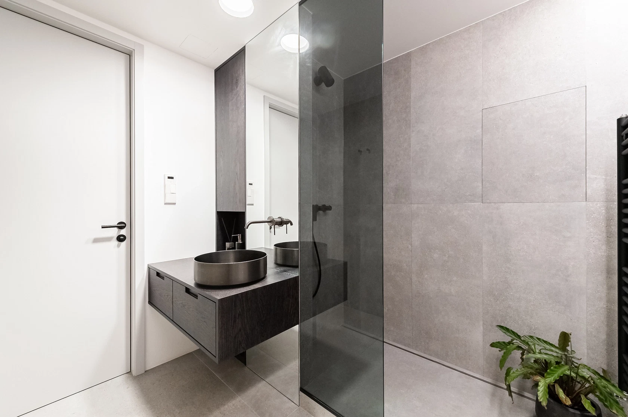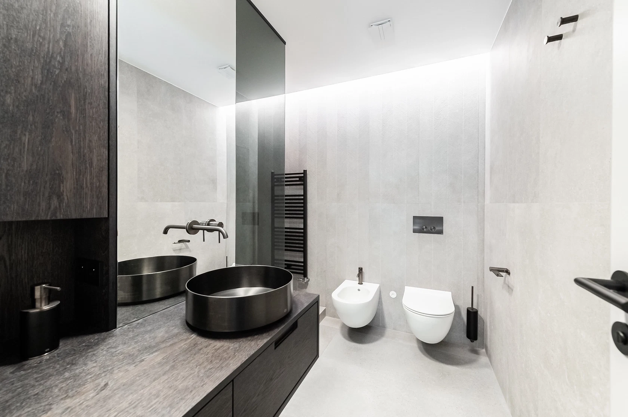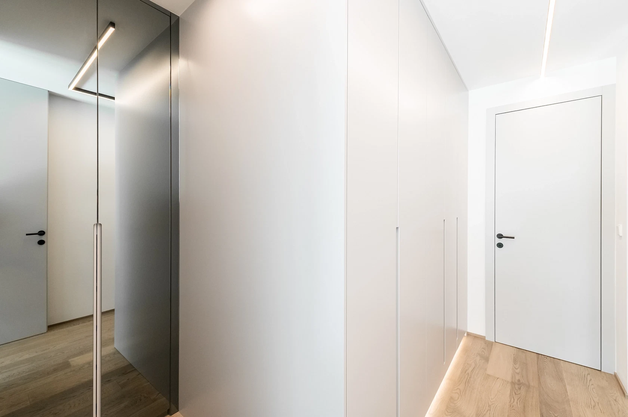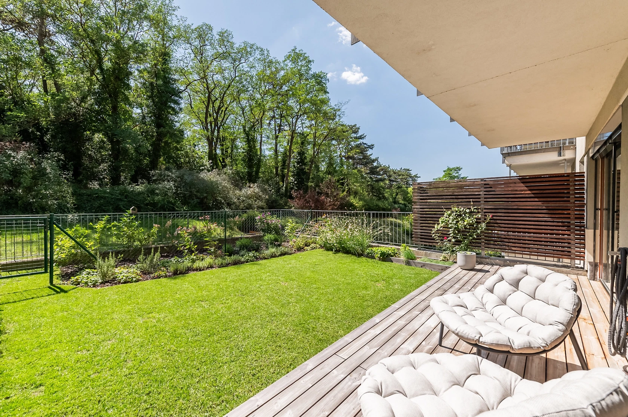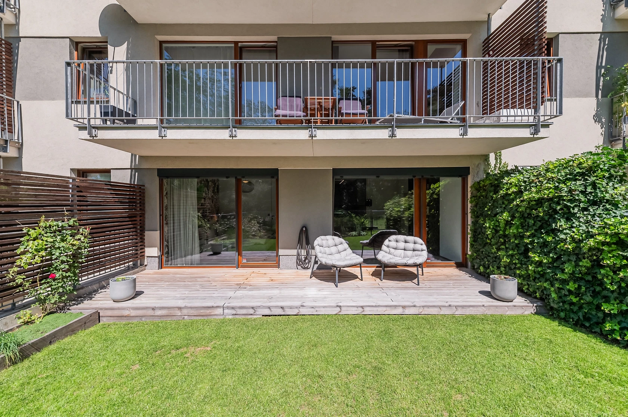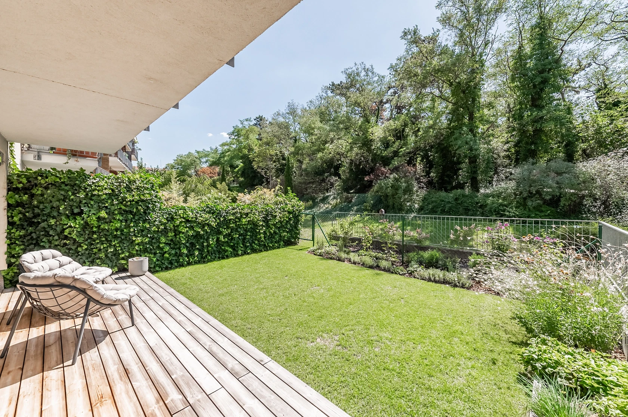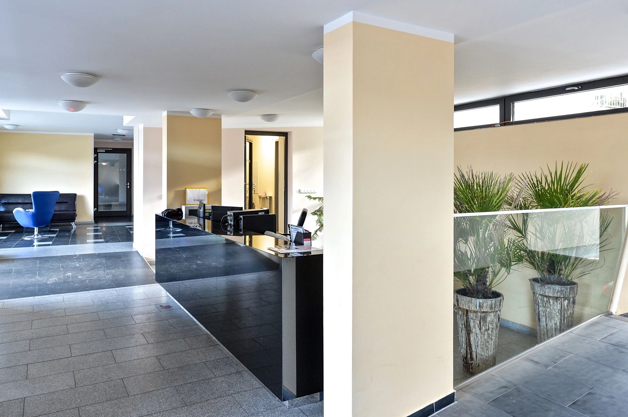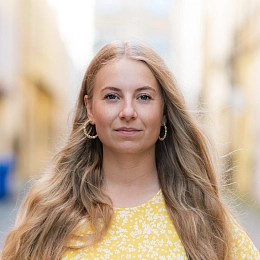This designer furnished garden apartment, created by a renowed architectural studio, with wonderful views of the greenery, is located on the 1st floor of a modern apartment building with an elevator, reception, security, sauna, fitness, common garden, and underground garage. The residence is set in a quiet residential area in the old part of Modřany.
The functional layout consists of a living room with a dining area and adjoining kitchen, a bedroom with a walk-in wardrobe and a bathroom (shower, bidet, toilet), a utility room, and a foyer. The terrace and garden are accessible from the living room and bedroom.
The apartment was completely renovated in 2022. Foors are glued wooden, the surface of the terrace is made of thermal pine, all from the Soliter parquet brand. The doors have concealed hinges, the entrance door is security, and the apartment is equipped with a Jablotron security device connected to a central station. Large French windows can be shaded with electrically controlled exterior window blinds. The Gamadecor kitchen is equipped with first-class Miele appliances, including a Bora induction hob with an integrated hood. The sanitary ware is by the Porcelanosa, Gessi, and Catalano brands. Light fixtures are by the world-renowned Delta Light, Brokis, Marset, Moooi, or Vibia brands. Heating is provided by Swiss designer Zehnder radiators, the building has a central gas boiler, and there are heated tiles in the bathroom. The garden, designed and planted by a landscape architect, has a new grassy lawn. The apartment includes a cellar and an extra-wide garage space, both conveniently accessible by elevator. The energy efficiency of the building is class B - very economical.
The convenient location allows you to be near everything you need in no time. A bus stops almost by the building, and a tram stop and train station are less than a 5-minute walk away. Obchodní Square with a cinema, a large playground, and a shop is also close-by, and Sofijské Square with cafes, restaurants, shops, and a health clinic is within walking distance. There are tennis courts near the residence, a fitness trail along the Vltava River, and the Hodkovičky Golf & Country Club are nearby, and you can reach the Modřanské rokle forest park in a few minutes on foot or by bike.
Floor area 57 m2, terrace 14.7 m2, garden 37.7 m2, cellar 1.7 m2.
The apartment will be available from April 2024.
Facilities
-
Elevator
-
Garage
