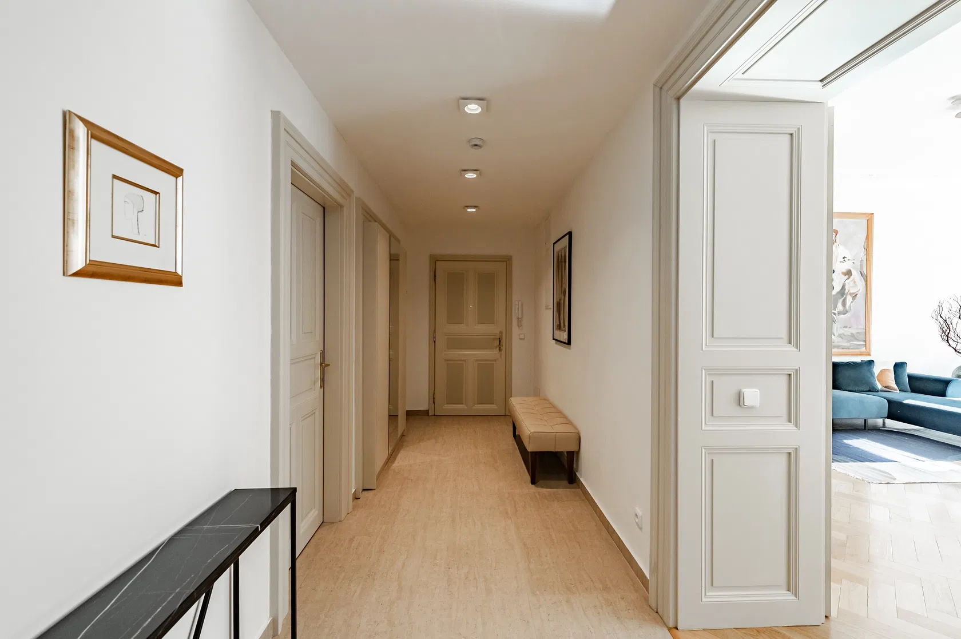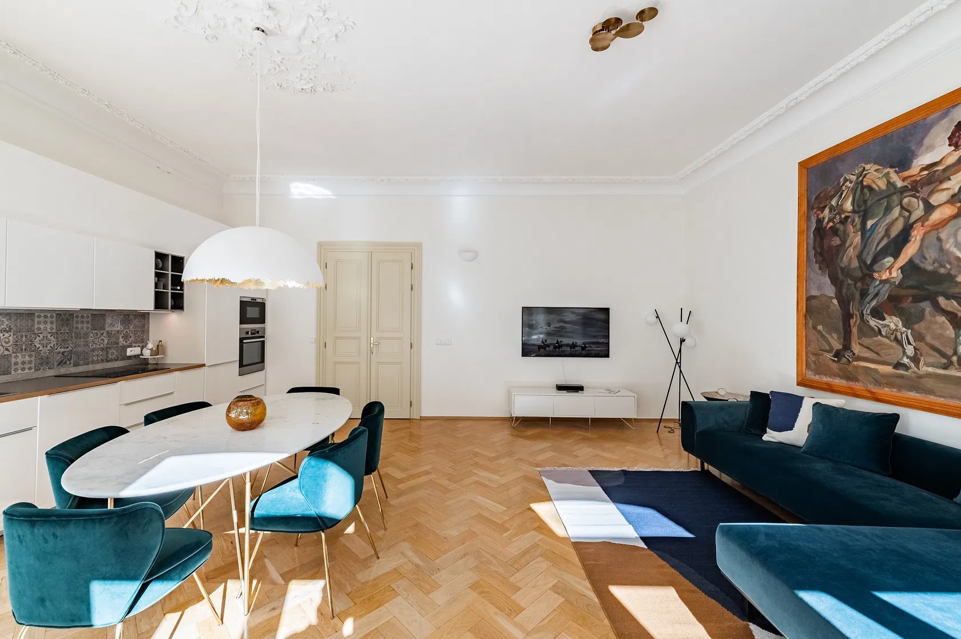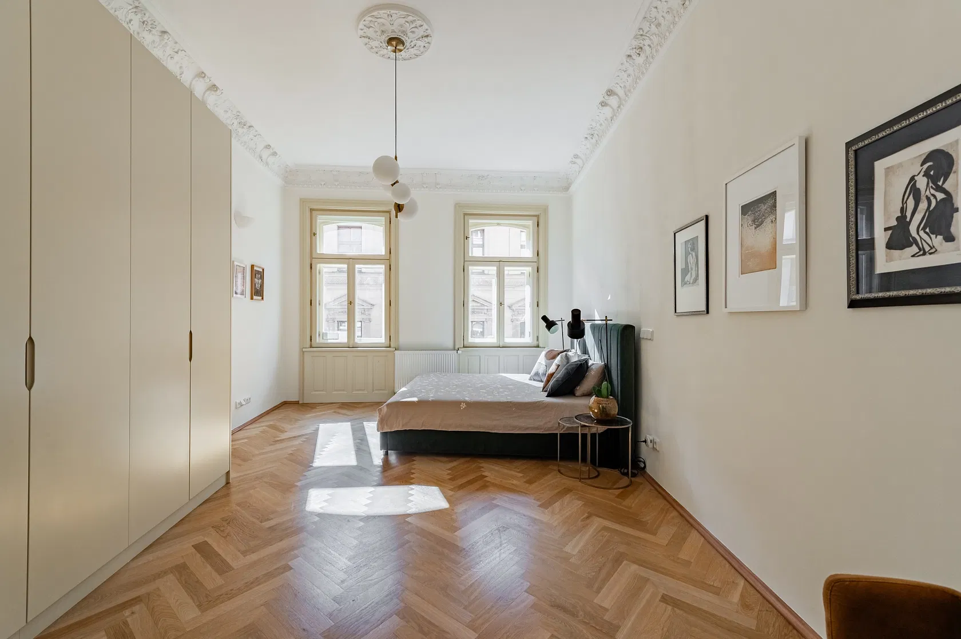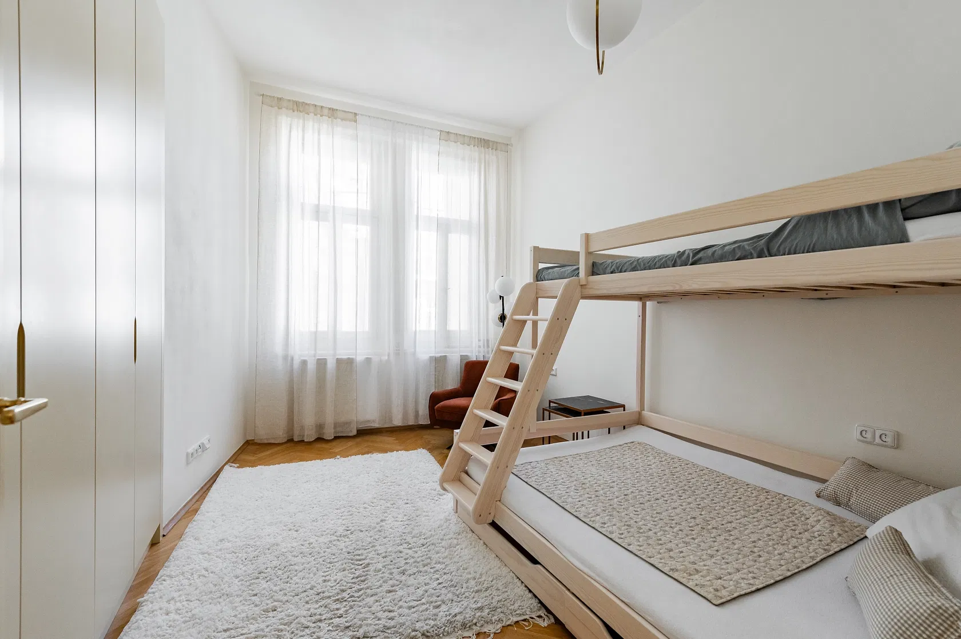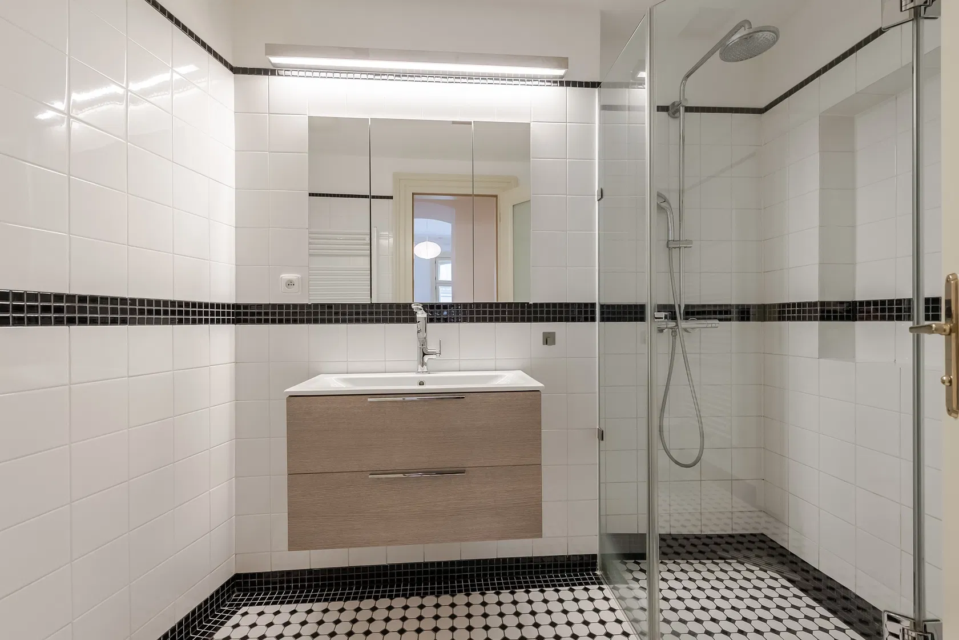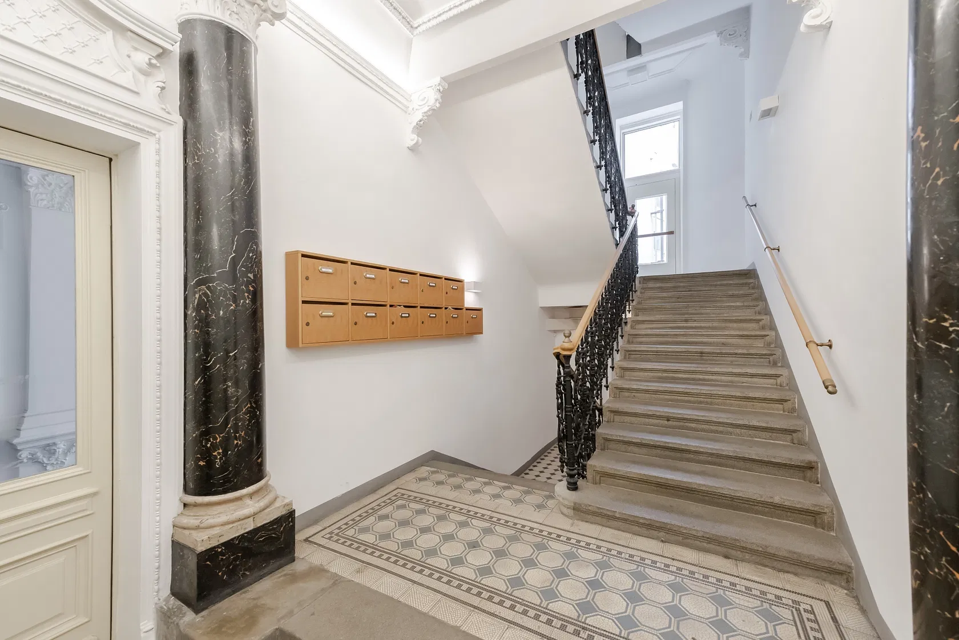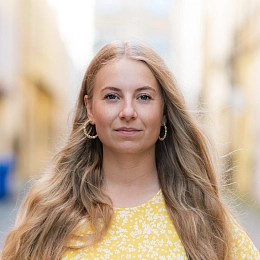This classic apartment with high ceilings and many large windows is located in a building from 1893 that is decorated with monumental statues. It offers comfortable living with an impressive atmosphere due to a combination of modern and period elements. The overall effect is enhanced by its location in the heart of the city, in the unique Petrská District between the Vltava embankment and Republic Square.
The layout of the apartment on the 3rd floor consists of a south-facing living room with an open plan kitchen, a master bedroom with a bathroom and dressing room, a second bedroom (with windows towards the courtyard), a central bathroom, and a large entrance hall.
The elegant interior with high ceilings, stucco decoration, and other original handicraft elements is illuminated by large wooden casement windows. There are parquet floors in the apartment. The unit has a kitchen, fully equipped with built-in appliances, and built-in wardrobes. The entrance security door provides a feeling of safety. Heating is by a gas boiler. The building was designed by architect Josef Rydrych, the author of several other apartment houses in the center of Prague. The apartment is entered through richly decorated dignified common areas with a modern elevator (to the mezzanine); the original stone staircase is complemented by a decorative cast iron railing. The building was renovated in 2014.
The residence is located on a side street in one of the most attractive locations in the heart of Prague, perfectly accessible thanks to nearby tram stops and a metro station (line B). In the immediate vicinity, there are countless cafes and restaurants, supermarkets, a gourmet arcade, sports grounds, theaters, cinemas, and a gallery. Parking spaces can be rented in the nearby Palladium Shopping Center. There are several green spaces in the area, such as Lannova Park with a children's playground and the nearby Za svatyněmi Garden. You can also walk across the bridge to Letenské Sady Park.
Floor area 113.6 m2.





