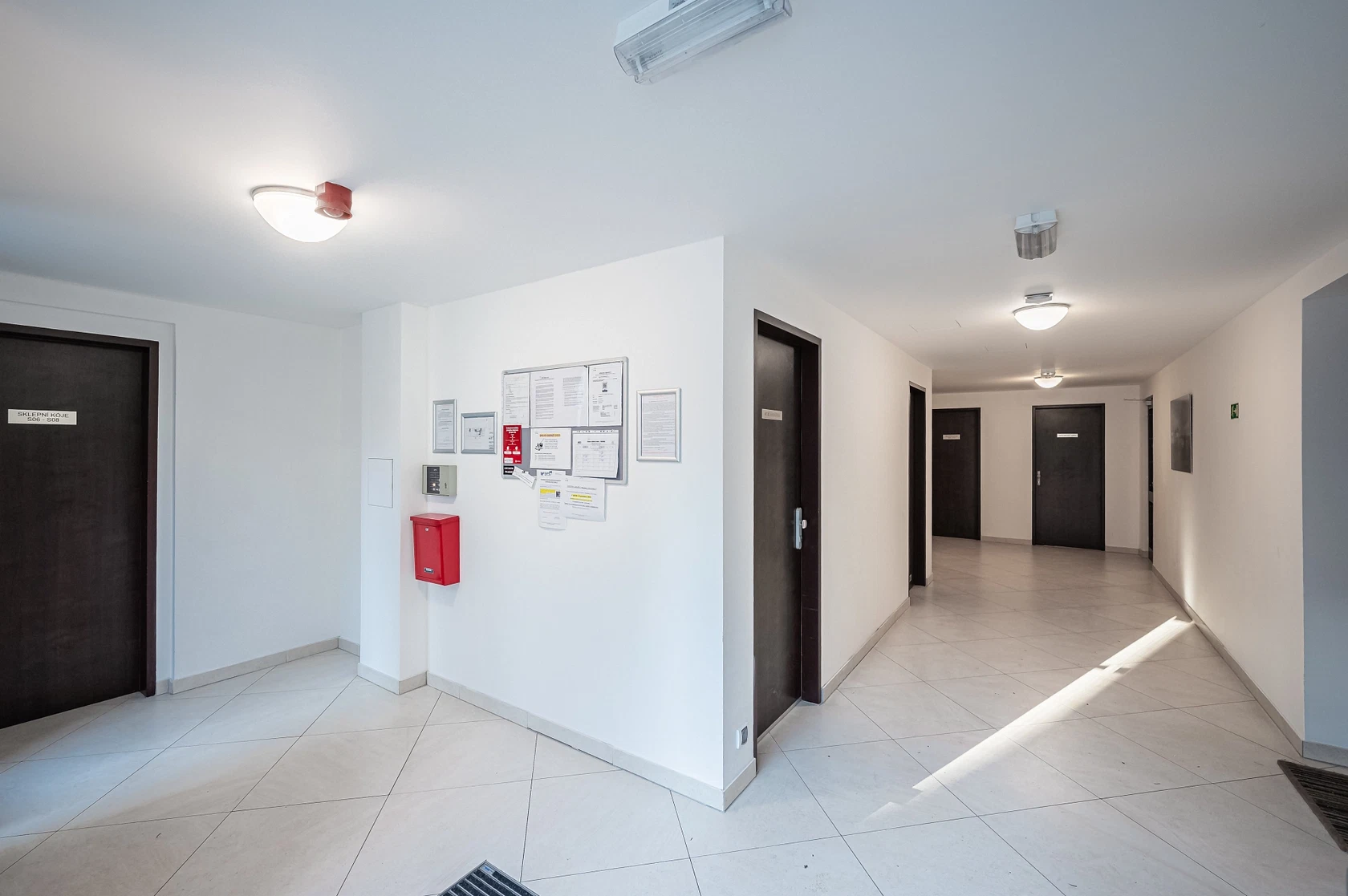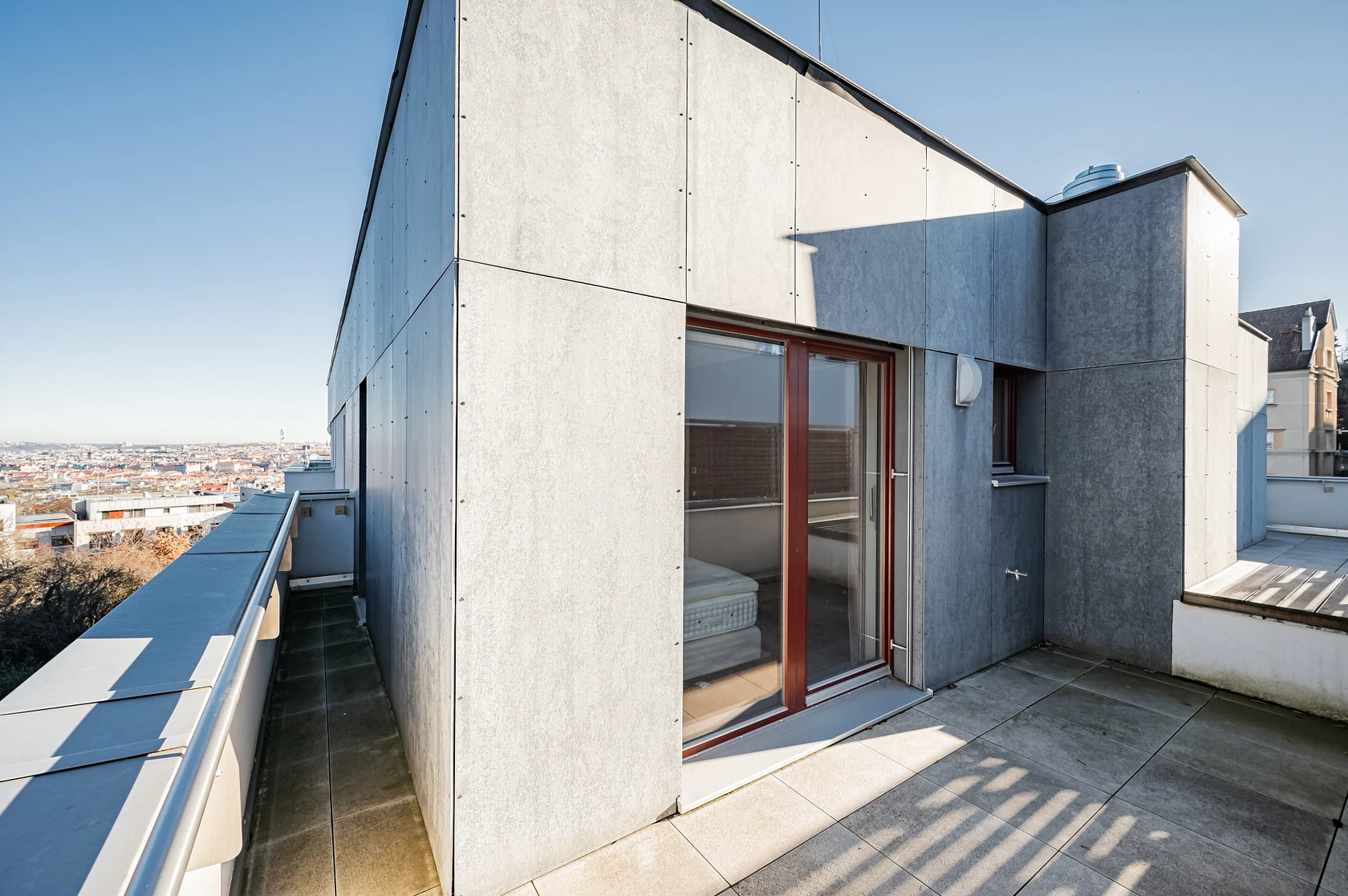This modern apartment with an almost fifty-meter terrace and a garage parking space is located in a residence set in a quiet green area of Prague 5 near the Malvazinky residential area, not far from the Anděl pedestrian zone and the new Smíchov City district.
The layout of the apartment on the 4th highest floor consists of a living room, adjoining kitchen, 1 bedroom, an airy bathroom (with a bathtub and toilet), and an entrance hall. Both rooms lead to a spacious terrace with green views.
The residence was completed in 2018. The high standard facilities include wooden Euro windows, wooden floors, veneered interior doors, built-in cooling, heated tiles in the bathroom, and Laufen sanitary ware. The ceiling height in the apartment is 2.7 m, heating is provided by the building's central boiler. The apartment comes with a garage parking space and a cellar storage unit, both accessible by elevator. Since there are only two apartments per floor, residents can enjoy a high level of privacy, while security is provided by the chip-accessed entrance. The facade features travertine and granite stone cladding, and the house is surrounded by landscaped greenery.
Advantages include an excellent location at the end of a cul-de-sac right on a wooded hillside, while also being within easy reach of all services. The location is very pleasant thanks to several parks: Santoška, Bertramka, and the Na Skalce Gardens, and Sacré Coeur Park is not far away. The neighborhood is full of shops, restaurants, and cafes, with the Nový Smíchov shopping and entertainment center within walking distance. Excellent transport connections are provided by the Anděl metro station, tram lines, and nearby bus and train stations.
Floor area 58,7 m2, terrace 45,4 m2, cellar 3.1 m2.
Facilities
-
Garage

























