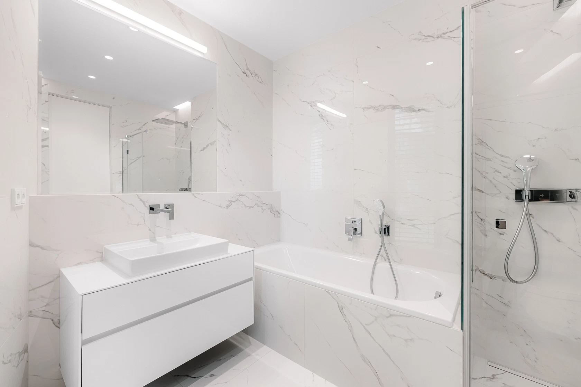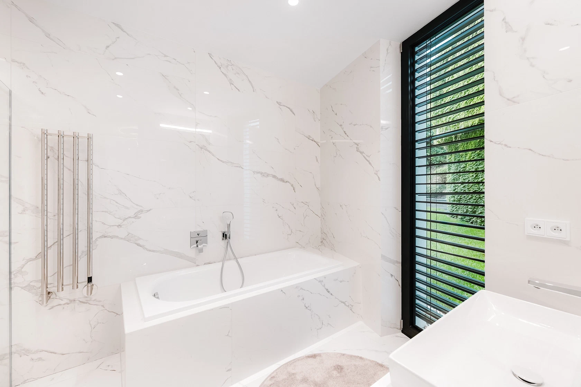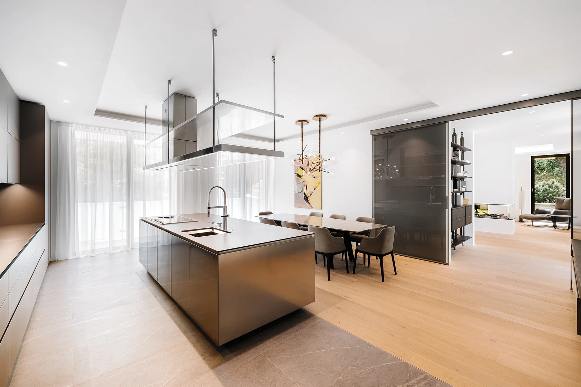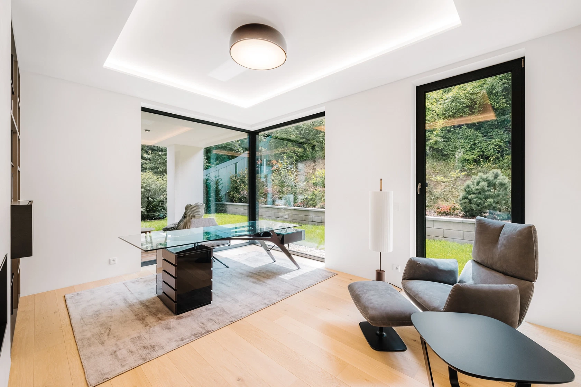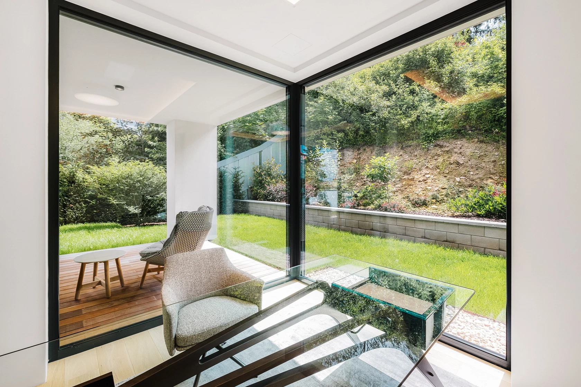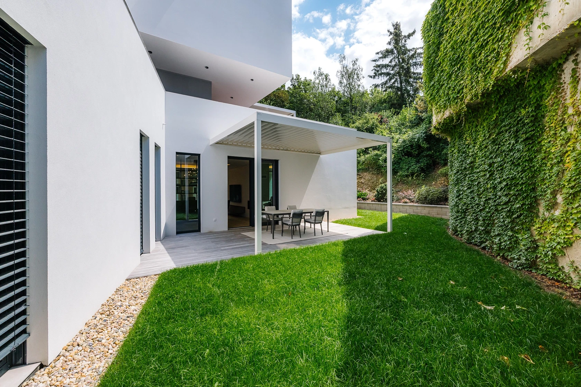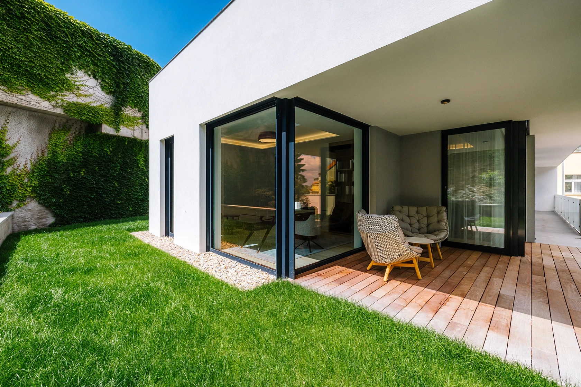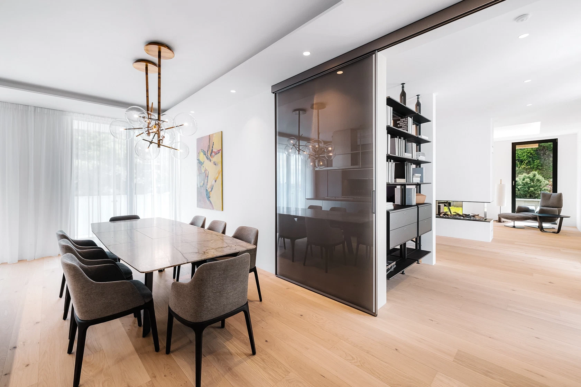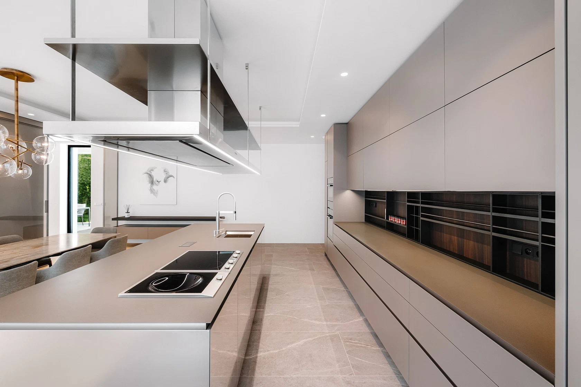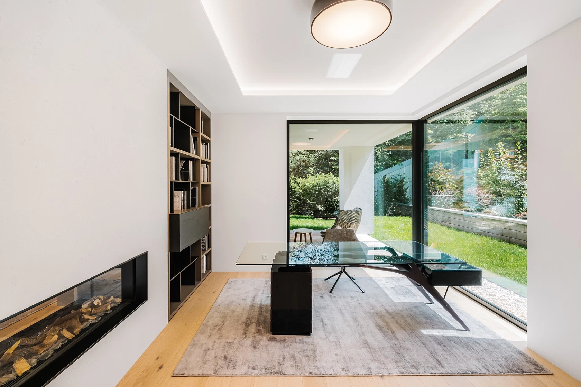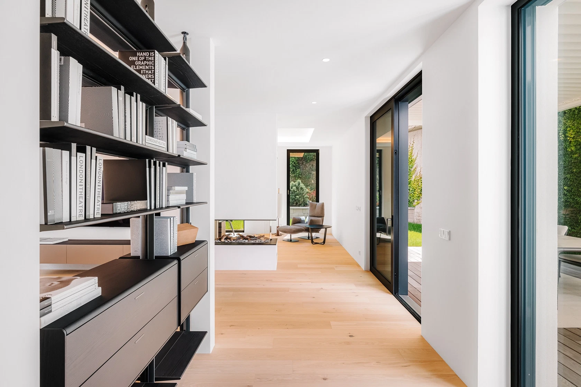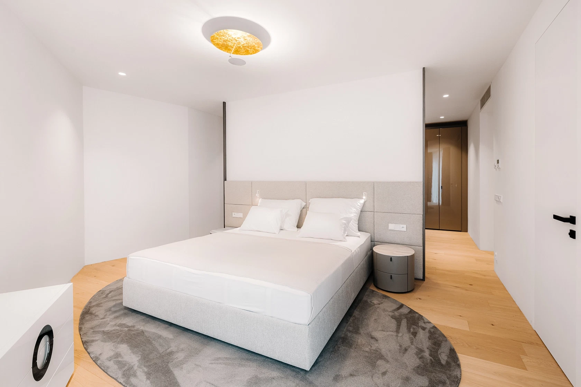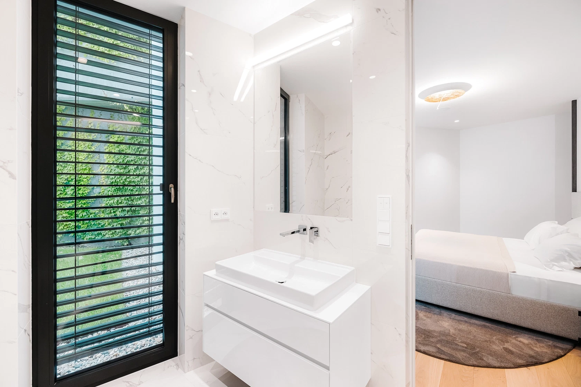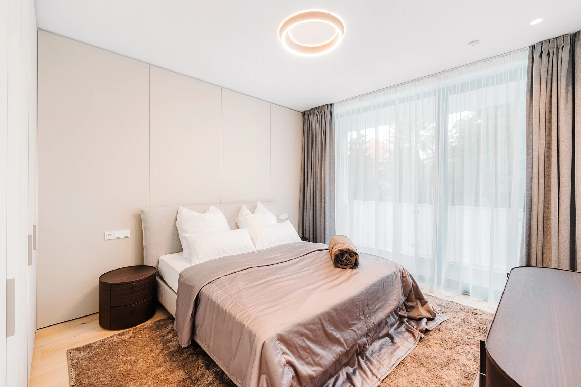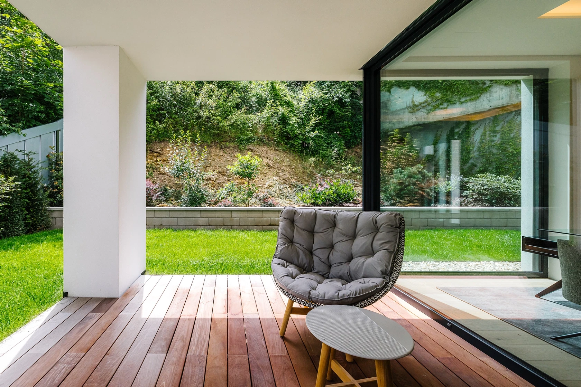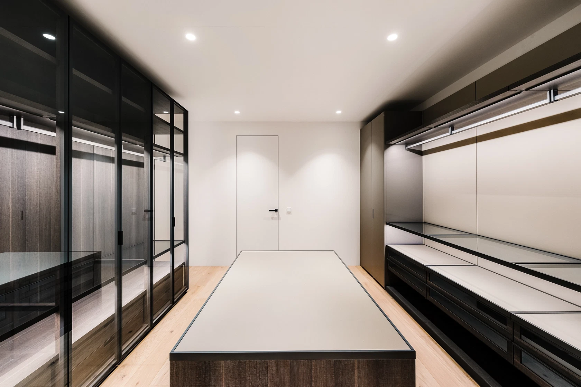This premium apartment with 4 air-conditioned bedrooms, 2 terraces, and a private garden is part of a beautiful modern new building. The three-story Villa STRAHOV offers its residents a high standard of living in a lucrative area on the border between Hradčany, Střešovice, and Břevnov.
The 252 m2 apartment is spread out over the entire first floor. It consists of a living room with a built-in gas fireplace, a kitchen with a dining room, a master bedroom with a walk-in wardrobe and en-suite bathroom, 3 additional bedrooms, 2 bathrooms, a separate toilet, and a utility room. It includes a large garden providing maximum privacy, 2 terraces and a bioclimatic pergola, 3 underground parking spaces with the possibility of charging electric cars, and 2 cellars.
Modern and timeless materials were used in the construction of the residence. The tastefully furnished interior is dominated by wooden floors, large-format aluminum windows, clean lines, and glass surfaces. The generously designed kitchen from a renowned studio is equipped with Miele brand appliances, practical storage spaces, including the walk-in wardrobe, were realized by the Poliform leading Italian brand, and the en-suite bathrooms are equipped with high-quality brand-name sanitary ware. User comfort is ensured by air-conditioners in the bedrooms, electrically controlled exterior blinds, and the above-standard ceiling height of 2.9 meters with illuminated false ceilings. Heating is by a gas boiler with a storage tank, and thanks to the recovery system there are no unnecessary heat losses. The garden has an irrigation system.
Villa STRAHOV is located a few minutes' walk from the Ladronka or Královka parks, close to full amenities including schools, restaurants, cafes, and shops. The city center is easily accessible by tram, from a stop only an 8-minute walk away.
Floor area 252.07 m2, terraces 26.51 + 13.43 + 15.86 m2, garden 270 m2, garden on a slope 94 m2, cellar 31.74 + 7.61 m2.
Facilities
-
Elevator
-
Air-conditioning
-
Recuperation
-
Terrace
-
Cellar
-
Garage


