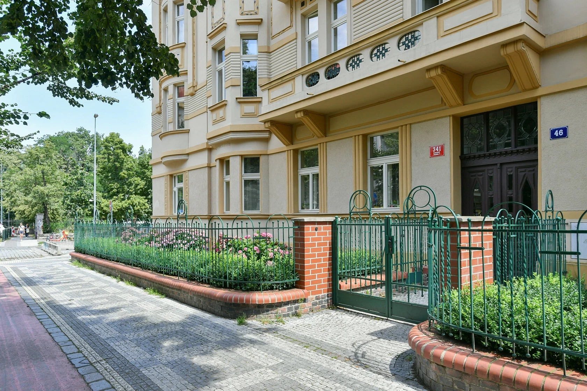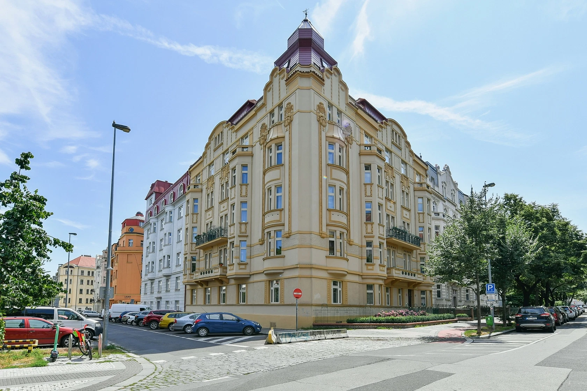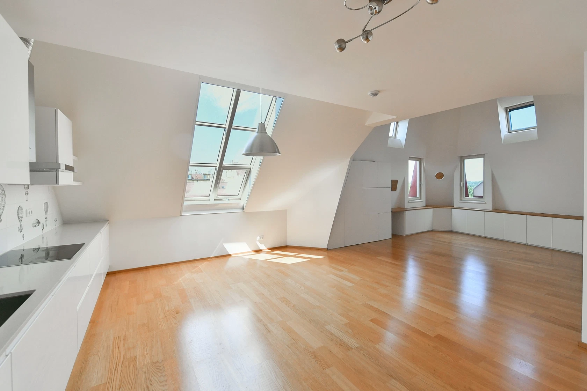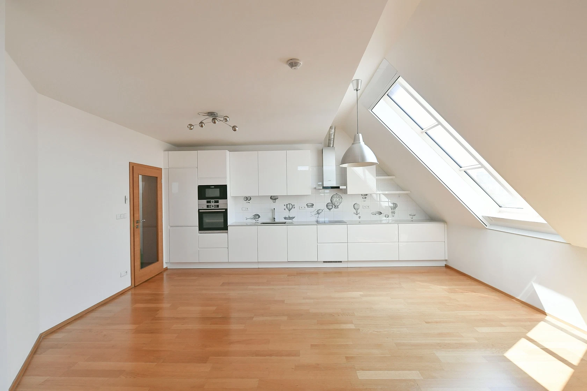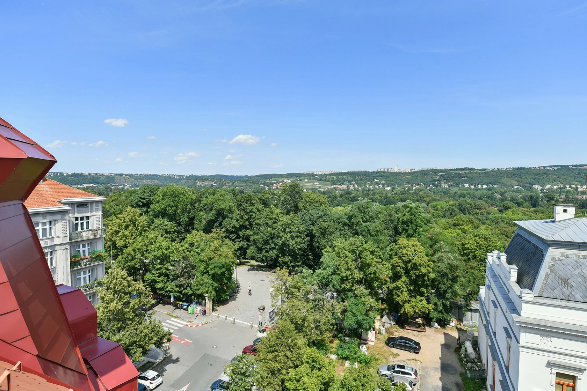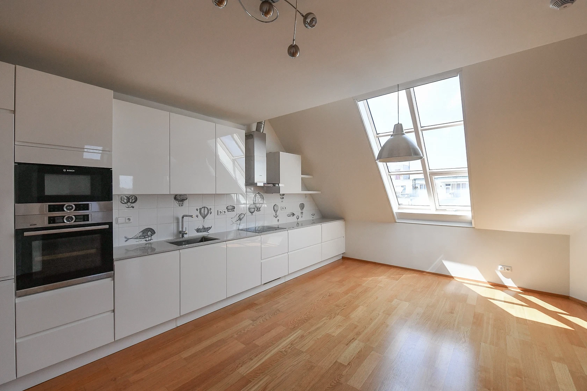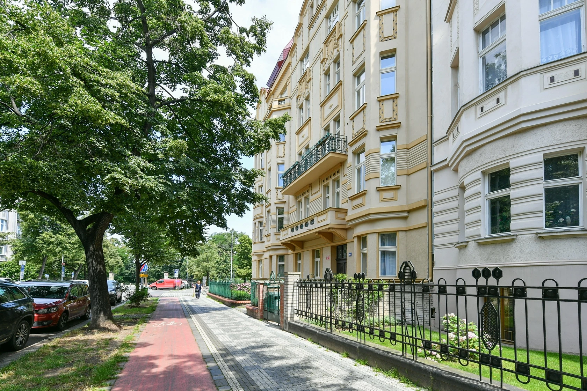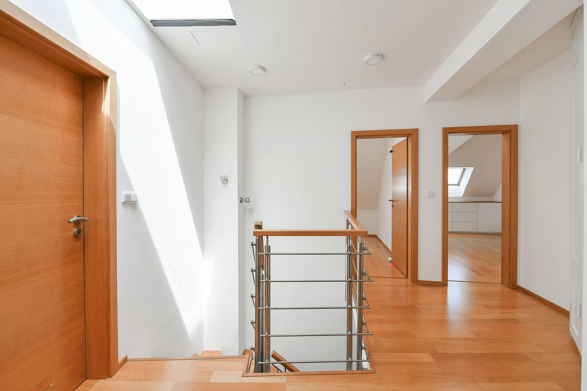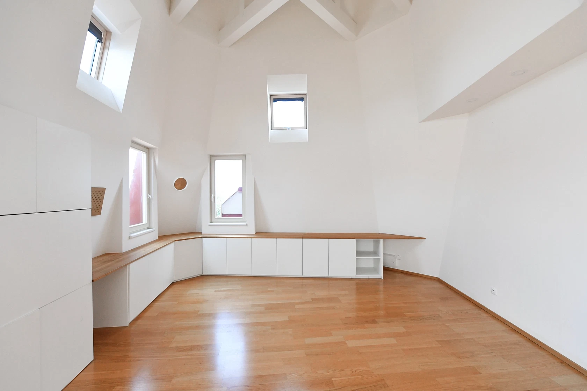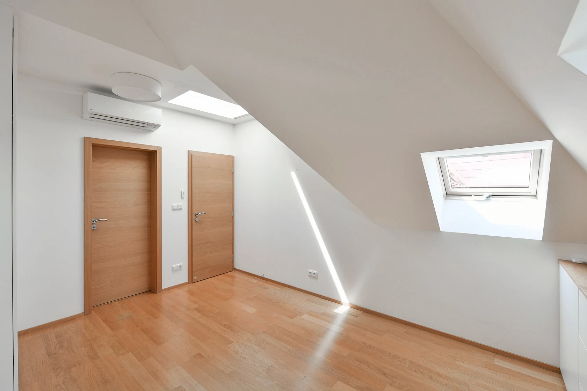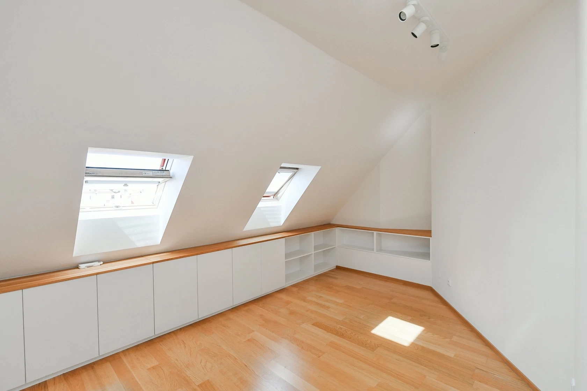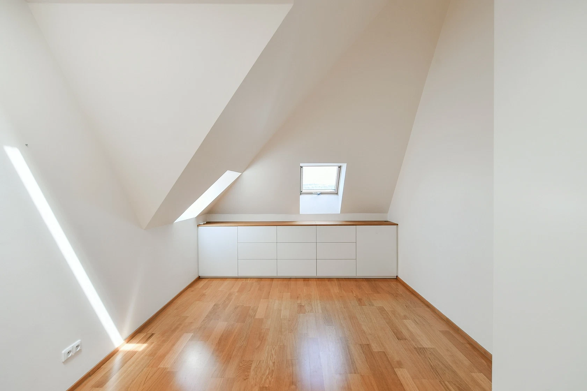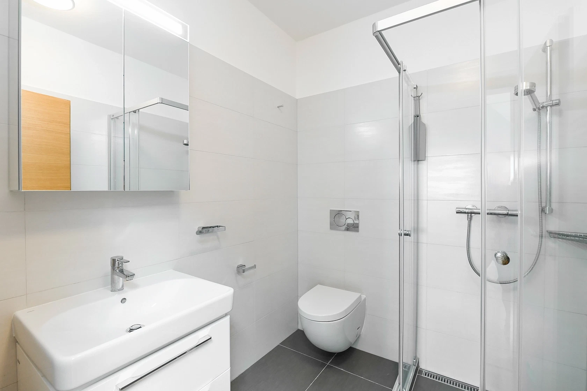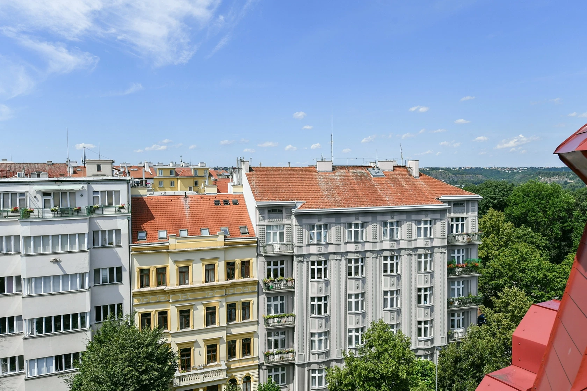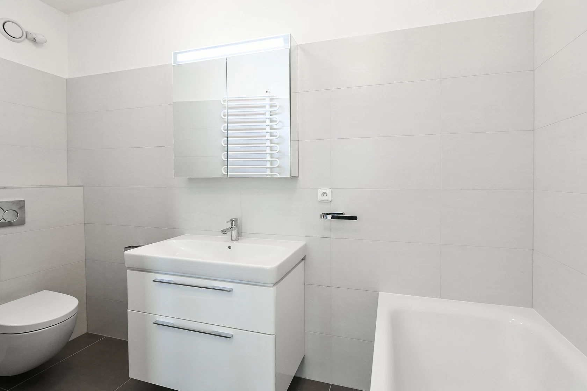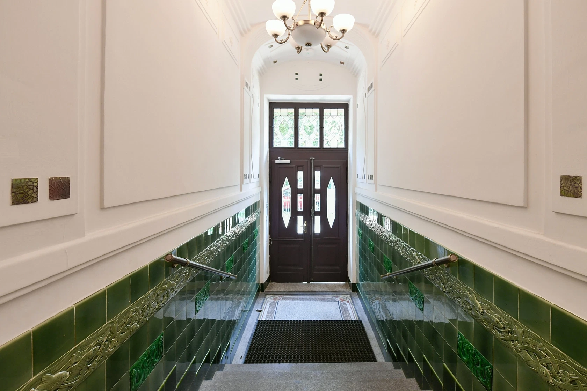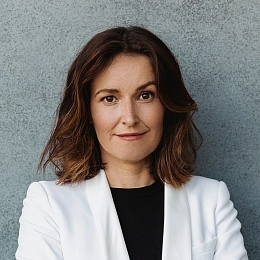This beautiful attic duplex with 3 air-conditioned bedrooms and views of the treetops is located on the top floors of an apartment building from the beginning of the 20th century. The elegant corner building with an elevator, front garden, and facade in the style of geometric Art Nouveau stands on one of the most refined streets in Prague immediately adjacent to Stromovka Park, a green oasis in the middle of the city which is also a place for sports, culture, and relaxation in nature.
The apartment is entered from the 6th above-ground floor, where it consists of a spacious living room with a kitchen and dining room, as well as a guest toilet. The upper floor, accessible via an interior staircase, consists of a master bedroom with an en-suite bathroom, 3 bedrooms, and another bathroom. The ceiling of the living room reaches a height of up to 5.3 meters in the place of an iconic ceiling turret.
Facing southwest, the bright interior, which is designed in a wooden decor in contrast with a pure white color palette, features ingeniously designed built-in furniture using the potential of sloping roofs. Interior electric blinds are installed on the windows, and the bedrooms are cooled by air-conditioning units. The apartment is heated by an electric boiler and secured by a Jablotron system. The common areas of the building and the roof were completely renovated in 2017. There is a shared pram/bike room available in the building.
The attractive district of Bubeneč offers residents a full range of social and cultural activities, the extensive well-maintained Stromovka and Letná parks, as well as complete civic amenities. Kindergartens, elementary and secondary schools, and various sports fields are within walking distance. Tram lines, the Vltavská metro station (line C) and the nearby entrance to a tunnel complex connected to the City Ring Road ensure perfect transport accessibility.
Floor area accoding to new measurement 129.6 m2. In the owner's statement, the area of the unit is 136.4 m2.
Facilities
-
Elevator


