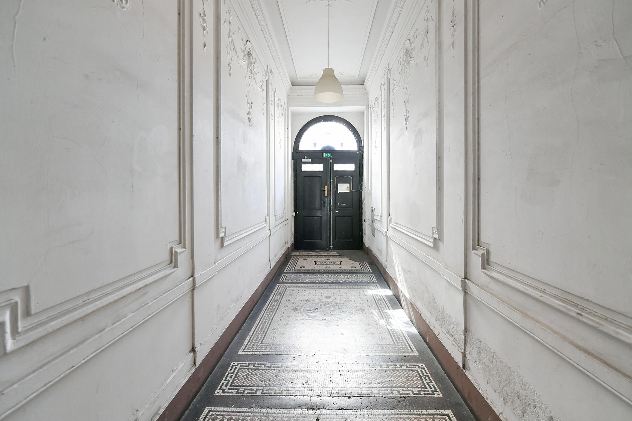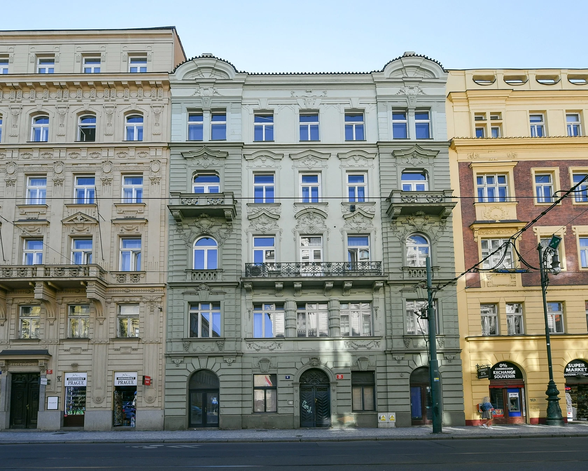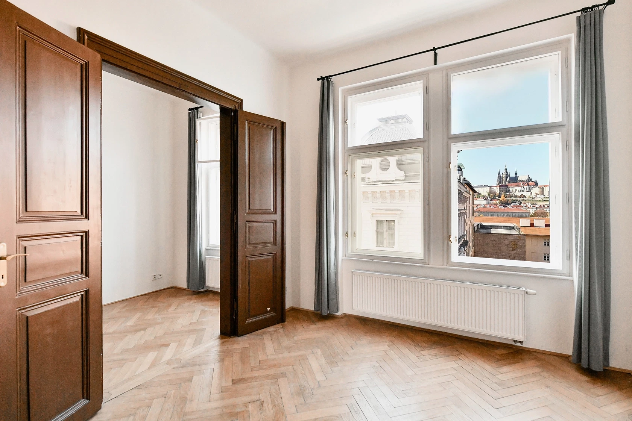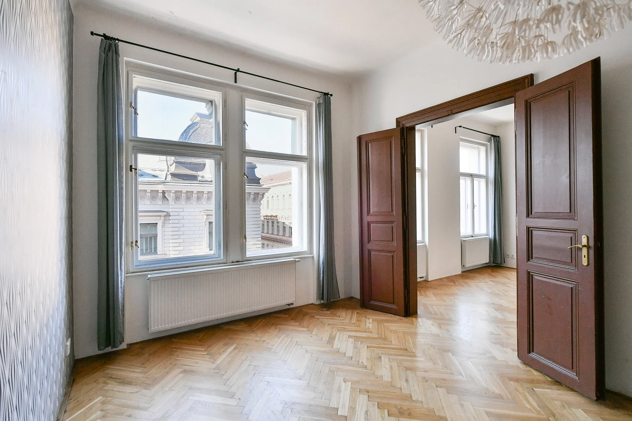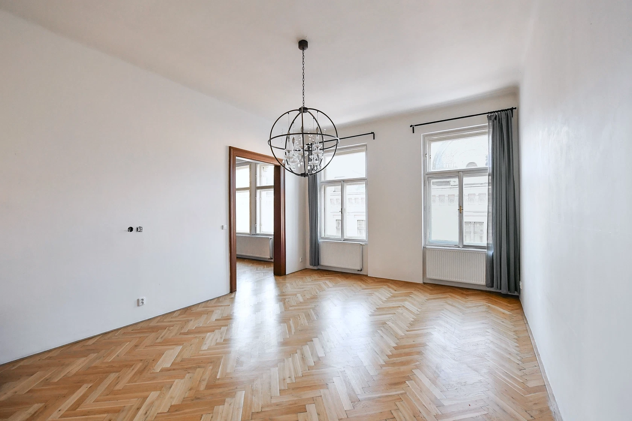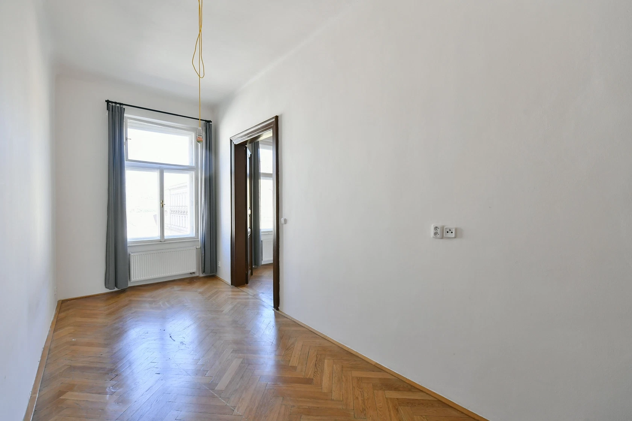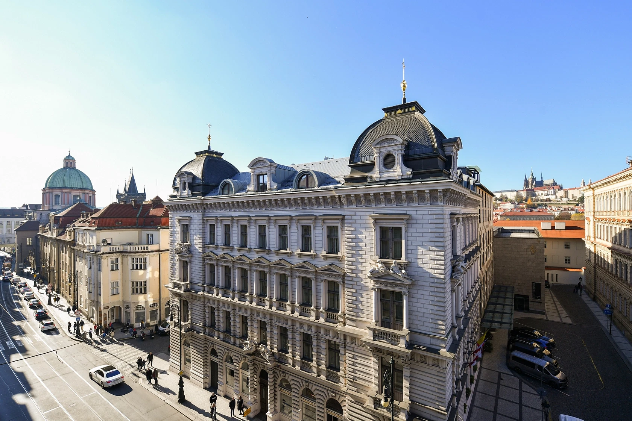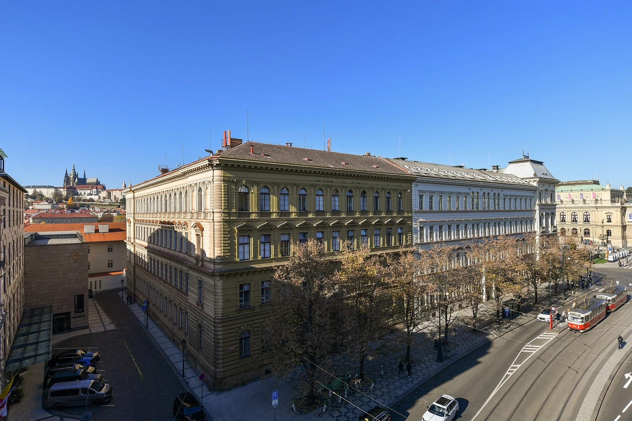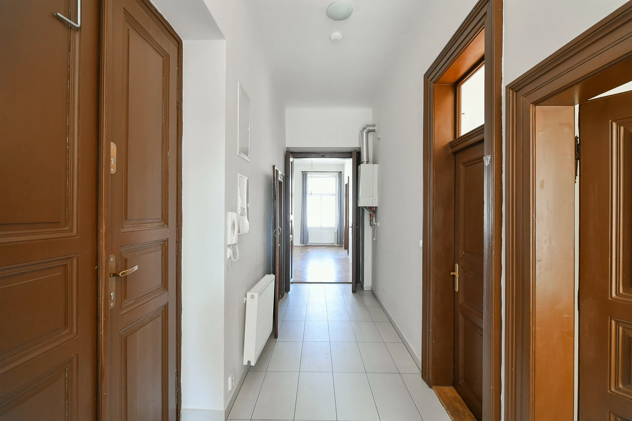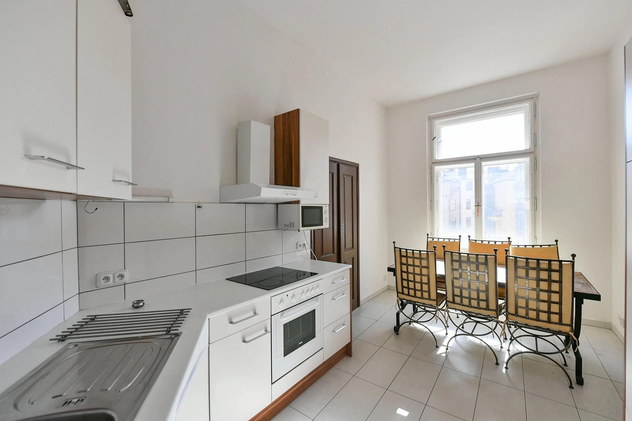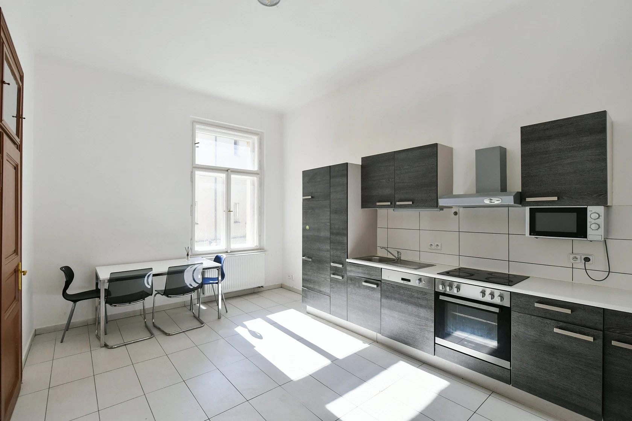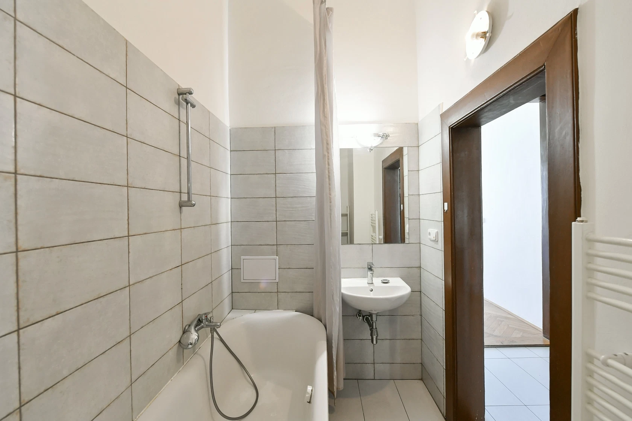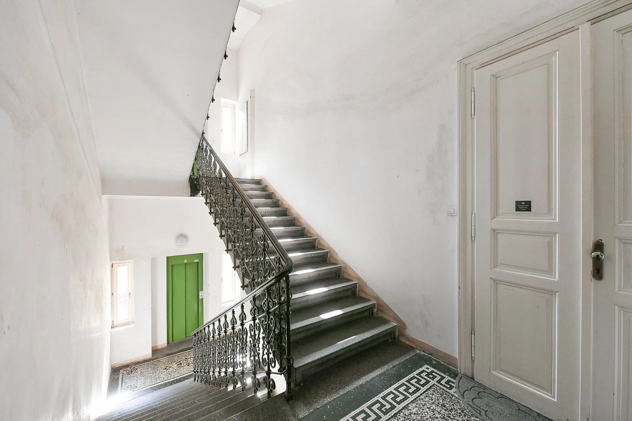This above-standard spacious apartment with a balcony and views of Hradčany, which extends over the entire 4th floor of a historic building with an elevator, is located in a prestigious area of Old Town, in the immediate vicinity of the Charles Bridge and the green Alšovo embankment. The apartment will be created by joining 2 adjacent units.
The current layout of one apartment consists of a living room, a separate large kitchen, 1 bedroom, a bathroom, a toilet, a closet, and an entrance hall. The second apartment has a living room, 2 bedrooms, a bathroom, a toilet, and an entrance hall. According to the proposal, the layout of both apartments can be adjusted to create an elegant, nearly hundred-meter-long living space with an open kitchen, illuminated by a number of windows providing views of the Vltava River and Hradčany. The windows of all three bedrooms would now face the quiet courtyard, one of the bedrooms would have an en-suite bathroom with access to the balcony, and the other two bedrooms would have a shared bathroom. Two separate toilets will remain.
The building with a decorative facade was built in 1897; the elevator stops at the mezzanine. The floors of the apartments are original parquet; windows are wooden casement; doors are wooden. Heating is provided by gas boilers.
There are many historical monuments in the vicinity, for example the Charles Bridge, Klementinum, Rudolfinum, or Old Town Hall, but there are also services needed for everyday life—shops, restaurants, cafes, schools from kindergartens and elementary schools, a Czech-English high school or dance conservatory, and university faculties. The opportunity to escape into greenery is offered by the park-like Alšovo Embankment and the rest area on the Smetana Embankment with impressive views. Excellent transport accessibility is ensured by the A line metro and many tram lines.
Floor area 172.3 m2, balcony 3.1 m2.
Facilities
-
Elevator
-
Balcony


