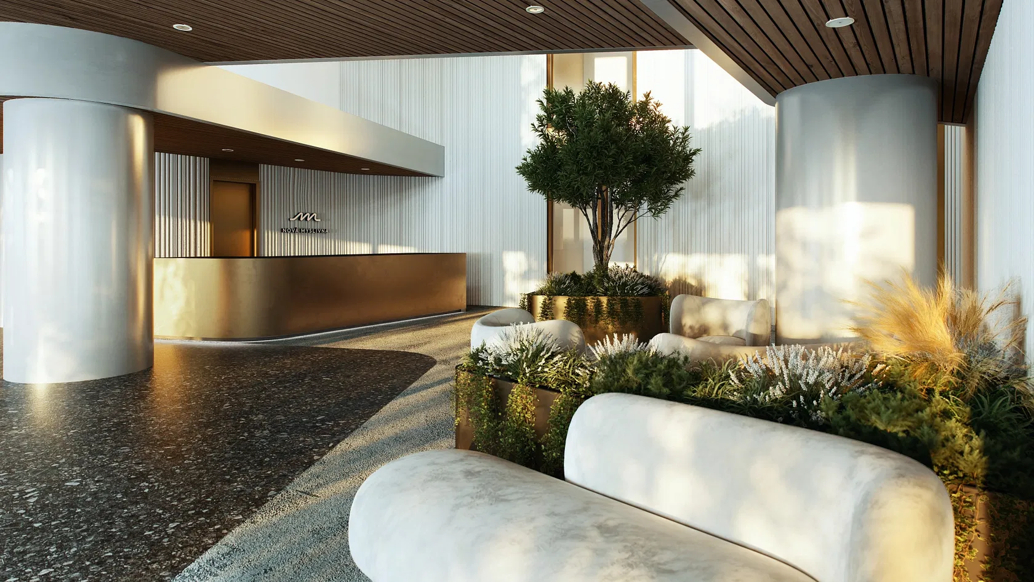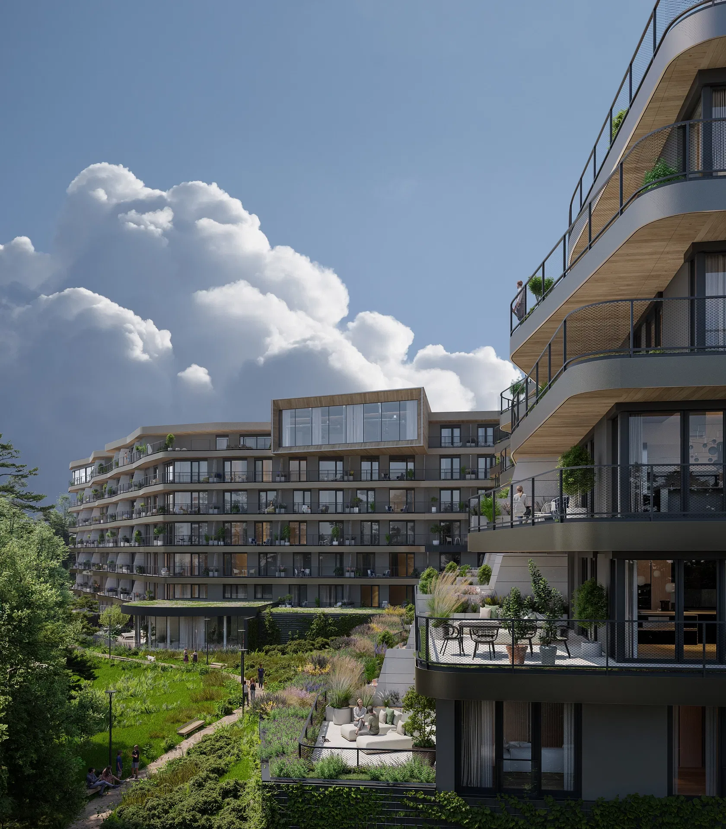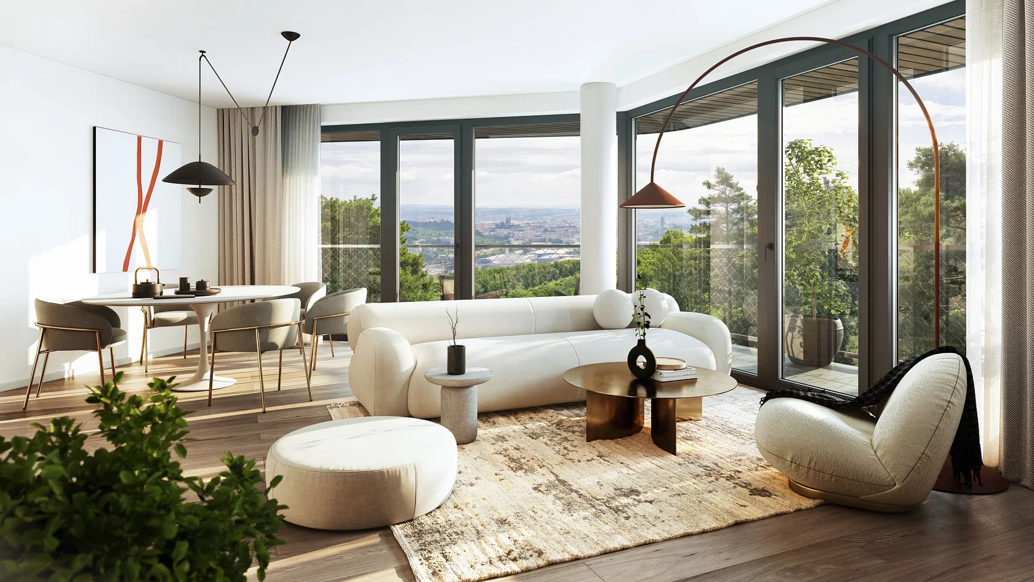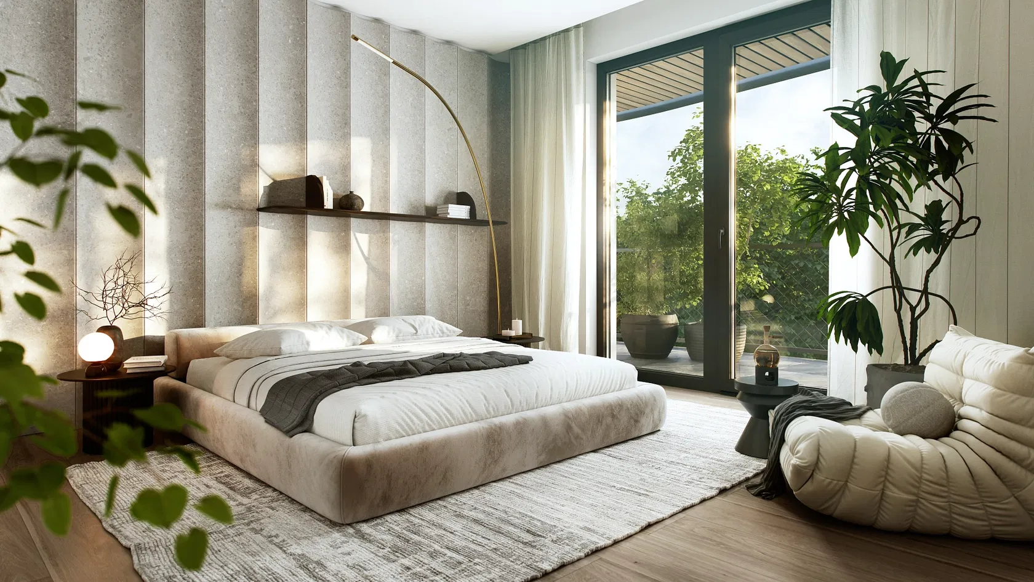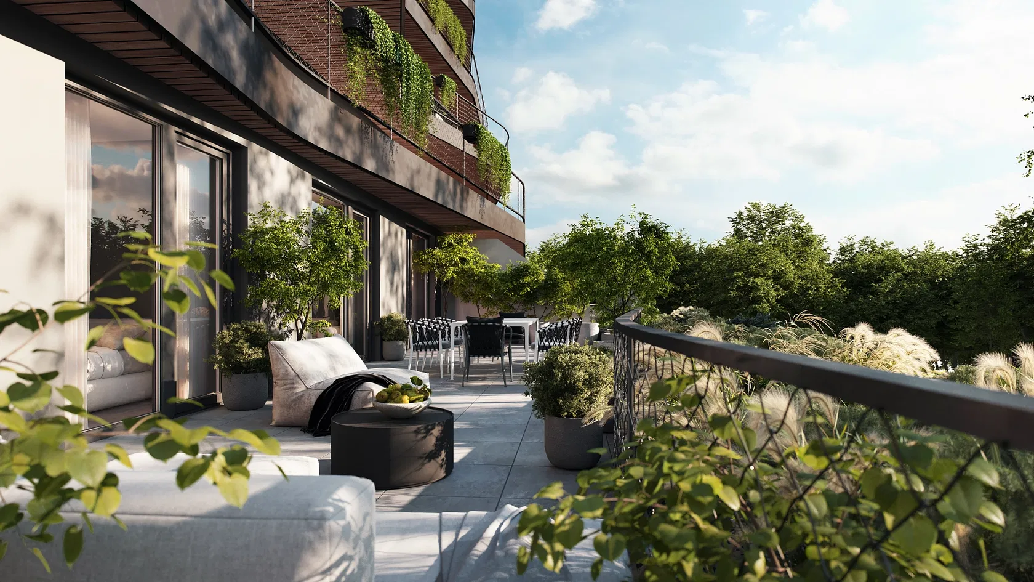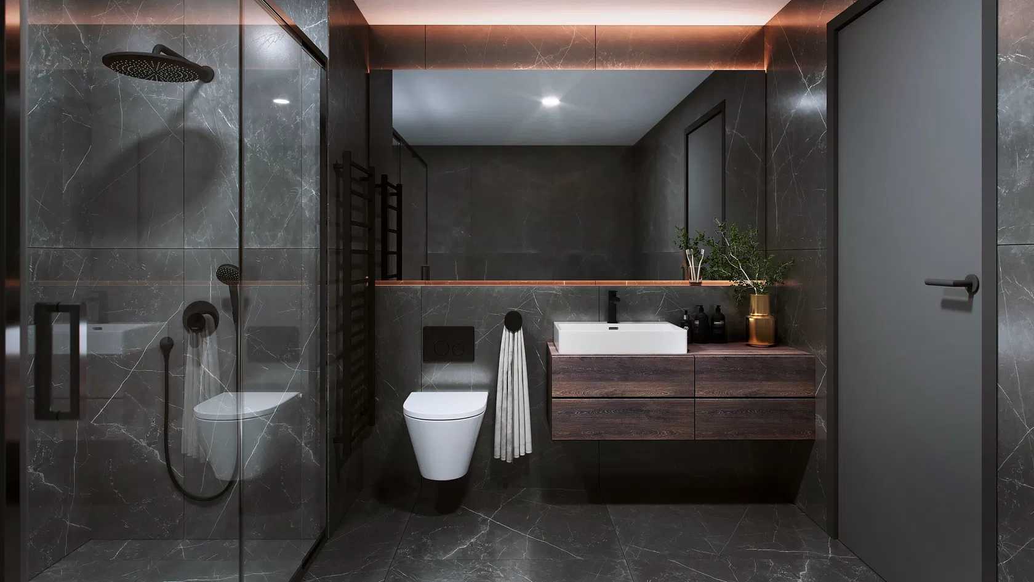This premium, bright apartment with a large sunny balcony is part of the top-class Nová Myslivna residence, which is currently being built in the middle of the forest park above Pisárky Valley. The residential project, which brings a completely new style of living to Brno, will offer, in addition to high standards, a reception, a relaxation zone with a swimming pool, saunas, and a fitness center, and a rooftop restaurant with impressive views.
The layout of the apartment consists of a living room with a preparation for a kitchen, 2 bedrooms, a bathroom, a separate toilet, a walk-in wardrobe, a closet, and a large hall. All rooms have access to a sunny balcony with views of the Pálava landscape.
The high-standard facilities include wooden floors made of oiled oak, 2.1 m high rebateless doors, aluminum windows with insulating triple glazing and electrically controlled exterior blinds, a premium kitchen fully equipped with appliances, large-format ceramic floor and wall tiles, brand-name sanitary ware and faucets, and a smart home system controlling, among other things, cooling, and underfloor heating. The purchase price includes a cellar storage cubicle. It is possible to purchase a garage space. The building uses modern sustainable technologies to reduce energy consumption (heat pumps, photovoltaic panels). Other benefits include a daytime reception, a relaxation zone with a swimming pool, several saunas and a gym, a stroller room, or a room for washing bikes or dogs.
The apartment building will be surrounded by greenery with water features and landscaping, which will naturally connect to the surrounding forest, perfect for walks or bike rides. A restaurant with impressive views of the city and the wine-growing Pálava region, 50 kilometers away, is directly in the building. There is a bus stop not far from the house, from where you can reach the city center in about 15 minutes, Campus Square shopping center is about 5 minutes away by car or bus.
Floor area 108.82 m2, balcony 23.92 m2, cellar 5.23 m2.
Excepted completion date is 4Q 2026.
For more information about the project see www.novamyslivna.com/en.Facilities
-
Elevator
-
Air-conditioning
-
Swimming pool
-
Wellness
-
Sauna
-
Garage
