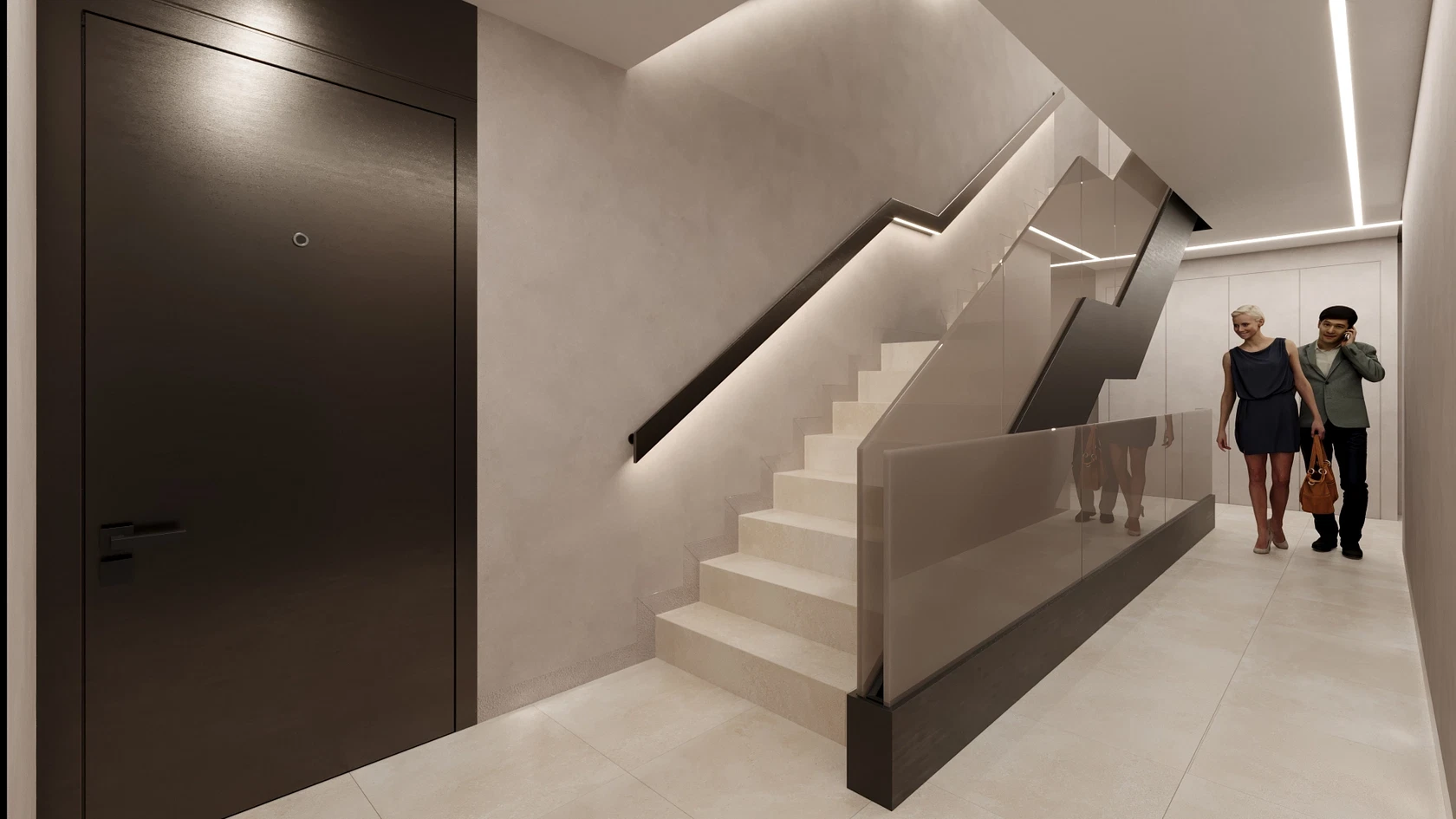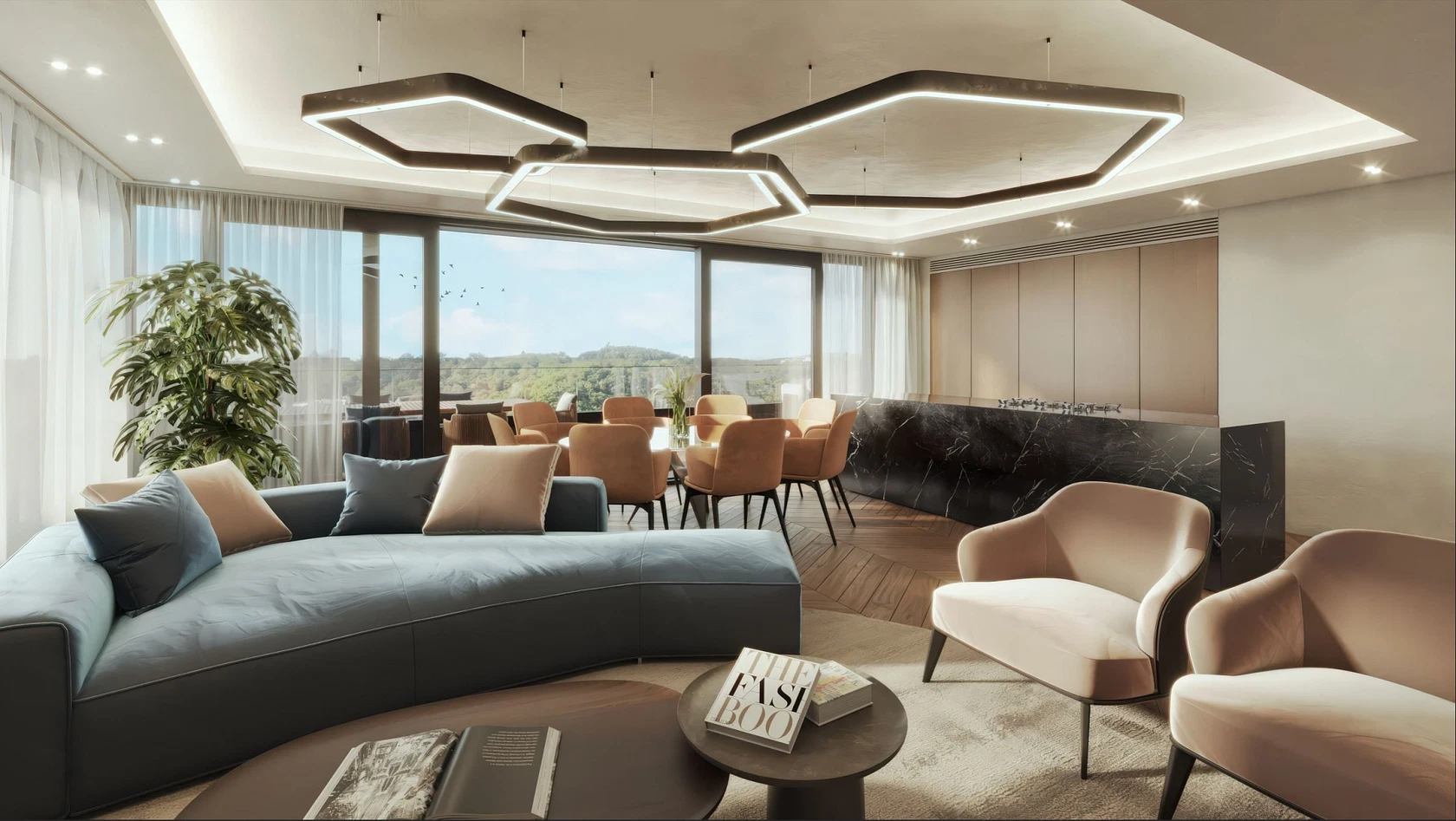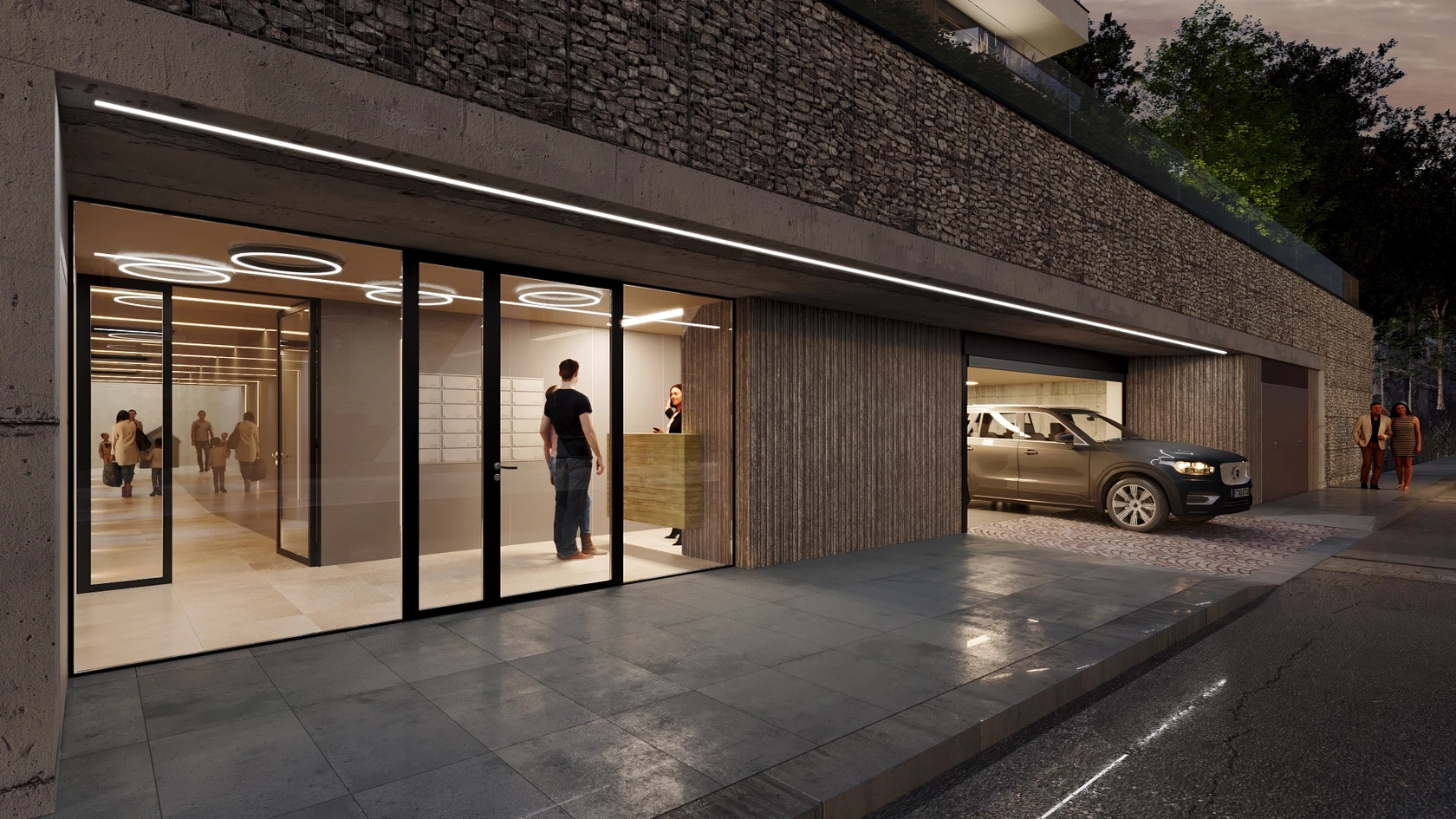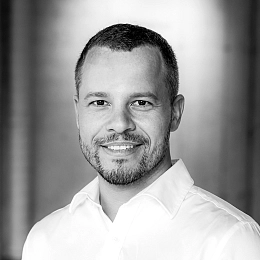This premium apartment is on the top floor of a new-build high-standard residential building located at the foot of Strahov Hill and in close proximity to the bustling Smíchov district offering breathtaking panoramic views of the city. This boutique-style residence will combine modern architecture with top-tier technological facilities, ensuring an exceptionally comfortable living experience.
This spacious apartment will be created by joining two neighboring apartments on the highest, 5th floor of the building. The well-thought-out layout consists of a living room with a kitchen and dining area, from which a sliding French window leads to a south-facing terrace (approx. 50 m2), a master bedroom with an en-suite bathroom and a 2nd entrance to the terrace, 2 other bedrooms with a shared west-facing balcony, a bathroom, a separate toilet, 2 walk-in wardrobes, a closet, a corridor, and a foyer. The apartment includes 2 garage spaces and 2 cellar storage units. The common areas of the building have designer wall surfaces and all-glass railings. Each floor is connected by a staircase and an elevator, and there is a reception, a washing station for bikes, strollers or dogs, and delivery boxes for e-shop shipments.
The high-standard facilities of the apartments include aluminum sliding windows with insulating triple glazing and front window blinds, interior doors with concealed hinges by Dextüra, wooden double-layer floors in the living rooms, large-format floor and wall tiles by the ITALGRANITI Italian brand in the bathrooms, Laufen sanitary ware and Hansgrohe faucets, underfloor heating, air-conditioning, a constant supply of fresh air thanks to recuperation, or a Loxone smart home system.
This attractive area provides a quiet environment for relaxation close to nature (Kinský Garden, Petřín Hill, and Husovy Sady Park), excellent accessibility to the city center (a few minutes by car or several tram stops), sports facilities (tennis, yoga, or fitness), shopping opportunities (the Nový Smíchov shopping center and surroundings), as well as cultural and social activities (entertainment events and concerts in Klamovka, Švandaovo Theater, multi-cinemas, etc.).
Completion scheduled for Q3 2026.
Floor area 149.5 m2, terrace 49.14 m2, balcony 11.21 m2.
Facilities
-
Elevator
-
Air-conditioning
-
Underfloor heating
-
Smart home
-
Parking
-
Terrace
-
Balcony
-
Cellar
-
Garage













