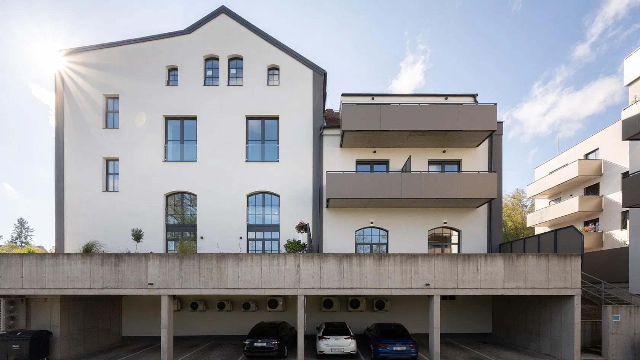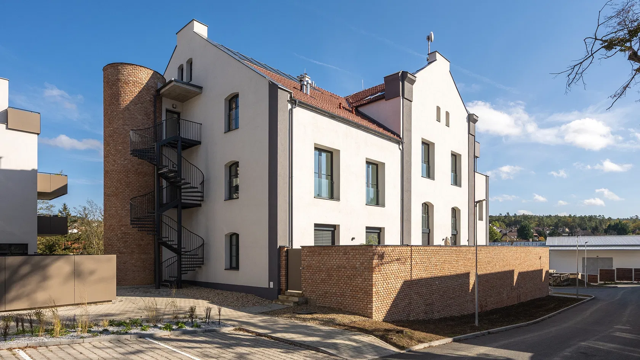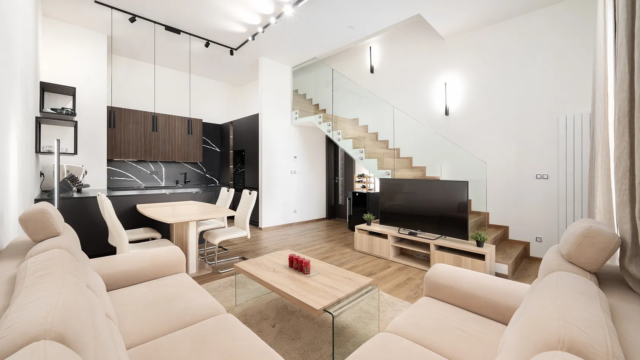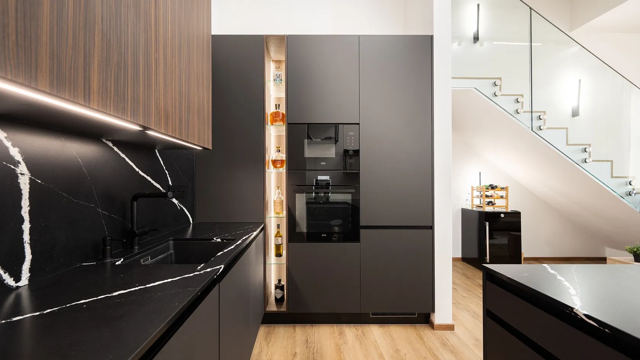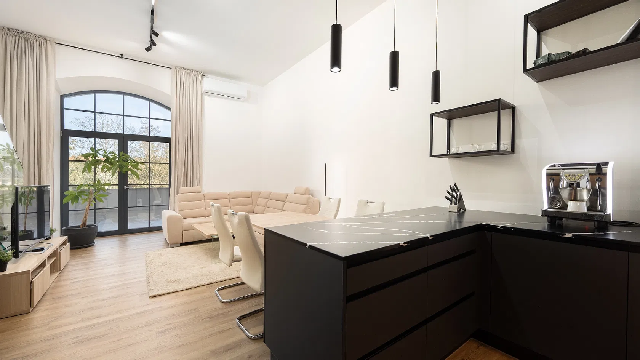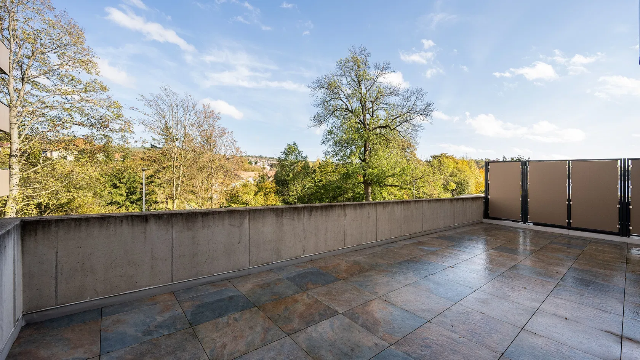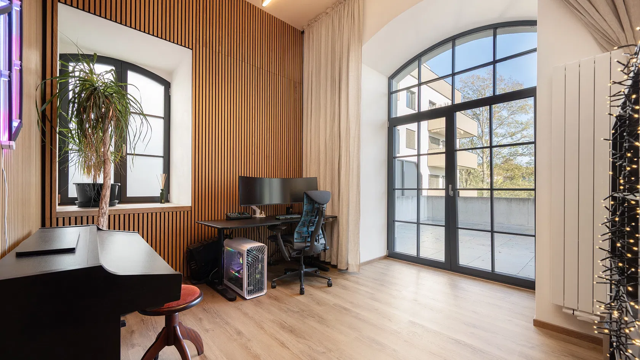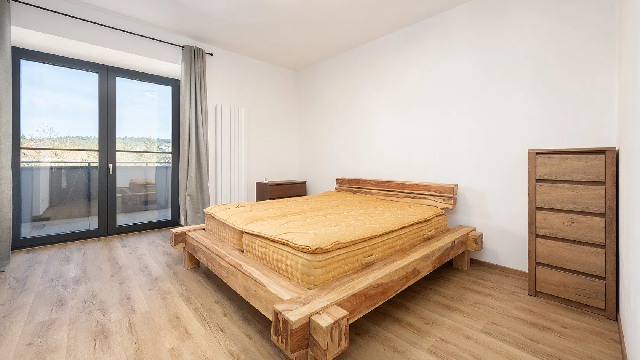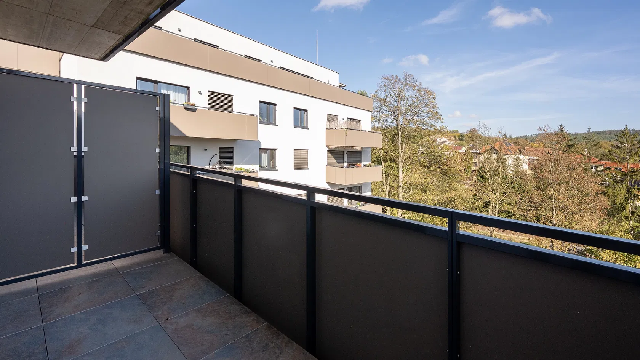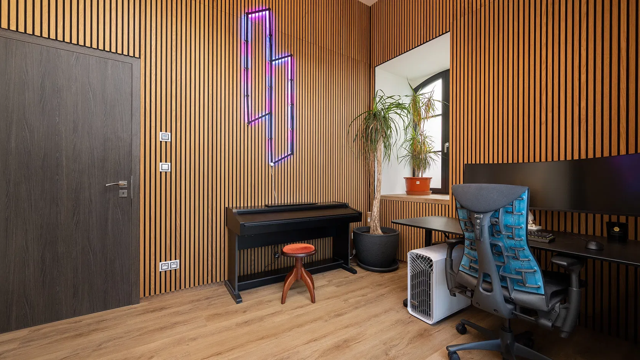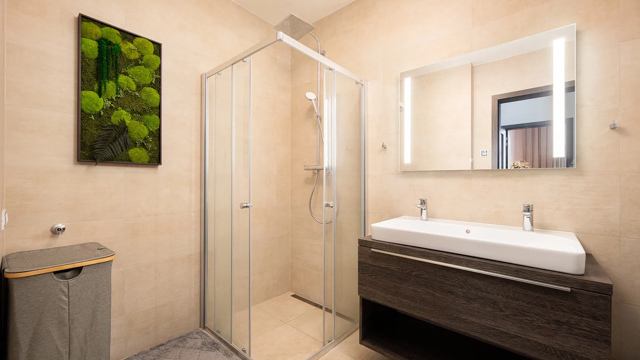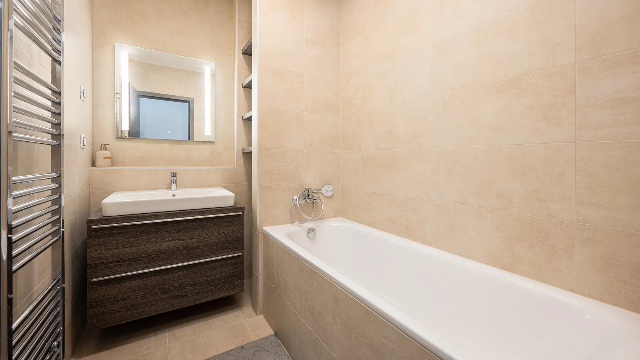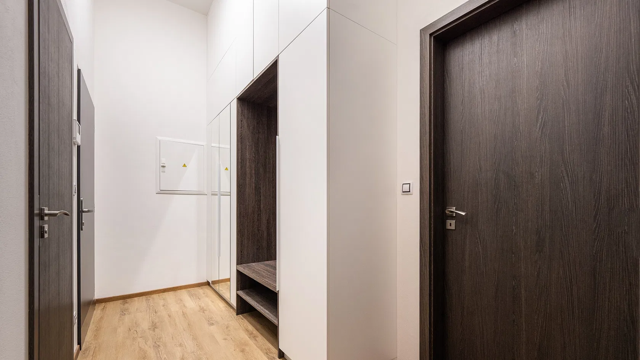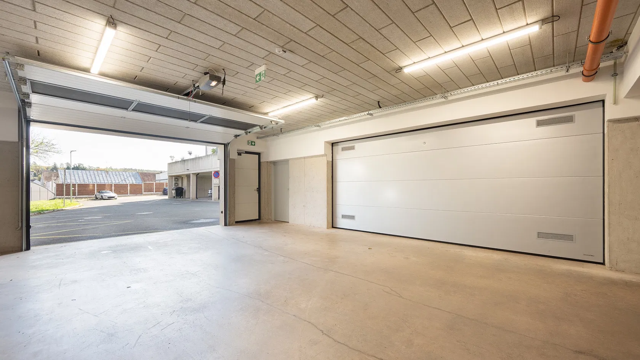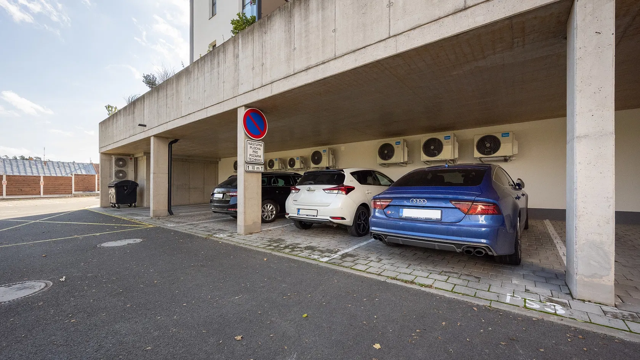This impressive, above-standard equipped duplex apartment with high ceilings, an almost 60-meter terrace, a balcony, and a double garage is located in the new Bavaria residential project. The residence is located in a quiet area right next to the forest park in the Brno part of Jehnice, within easy driving distance of the city center.
The entrance level (ground floor of the Pivovar building) consists of a living room with a kitchen and dining area, 1 bedroom, a bathroom, toilet, and a hall. The staircase in the living room leads to the upper part where there is a bedroom, bathroom, toilet, and staircase hall. Adjacent to the living room is a generously designed terrace (at a sufficient height above ground level), from the upper bedroom there is an entrance to the balcony. During the growing season, there are nice views of the greenery from the terrace and balcony.
Advantages of the apartment completed in 2023 are mainly ceilings of up to 3.7 m high, large industrial windows, the possibility of installing a hot tub on the terrace, and parking for 3 cars - the apartment includes a lockable double garage and 1 covered outdoor parking space. The entire apartment has underfloor heating, the upper bedroom is air-conditioned, the doors are seamless, the designer kitchen with a stone worktop was supplied by the Sekyra company (AEG appliances are still under warranty), and the apartment also has other custom built-in furniture.
In the Jehnice district, there is a kindergarten and elementary school, a sports field, a grocery store, transport connections provided by buses, and you can easily connect to the Svitavská road by car. Jehnice is surrounded by beautiful nature on all sides, and the Moravian Karst Protected Area or the Baba Nature Park are nearby.
Floor area 107.8 m2, usable area 94.85 m2, terrace 56.9 m2, balcony 7.5 m2, garage 31.4 m2.
Facilities
-
Air-conditioning
-
Underfloor heating
-
Parking
-
Terrace
-
Balcony
-
Garage
