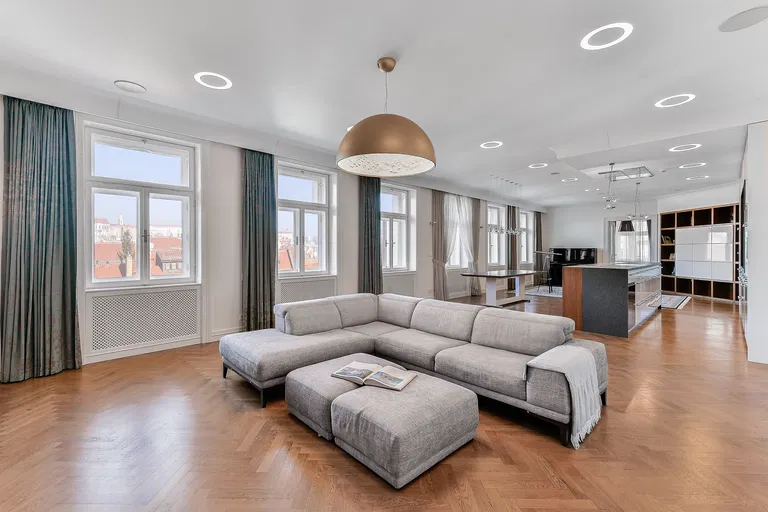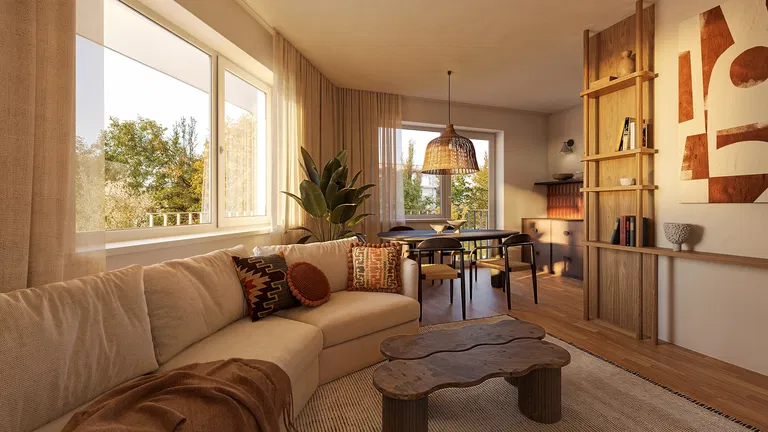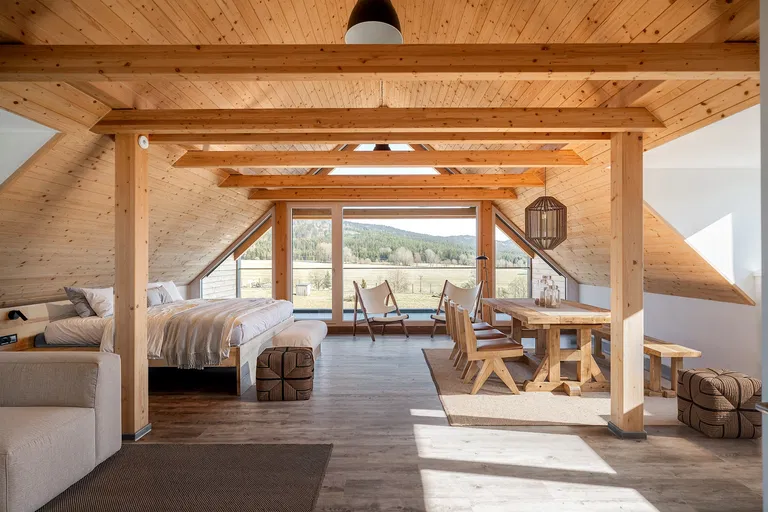Apartment Four-bedroom (5+kk)
Prague 1, Malá Strana, Všehrdova
€ 3 529 884

A prestigious apartment with generous space and breathtaking views of Prague's landmarks occupies the entire 3rd floor of a corner residential building with a reception and underground garage. This el...
-
Interior floor area
277 m²
-
Balcony
2 m²































