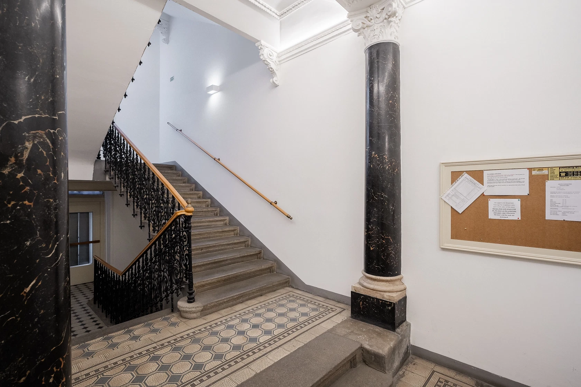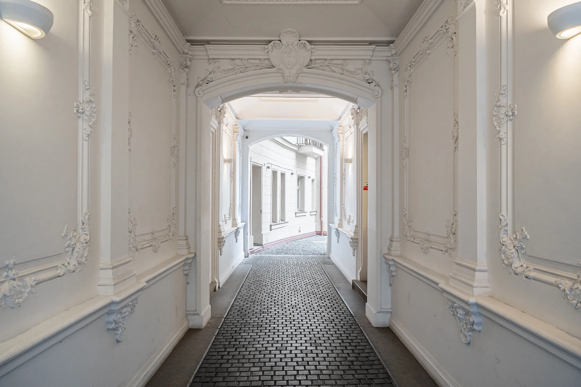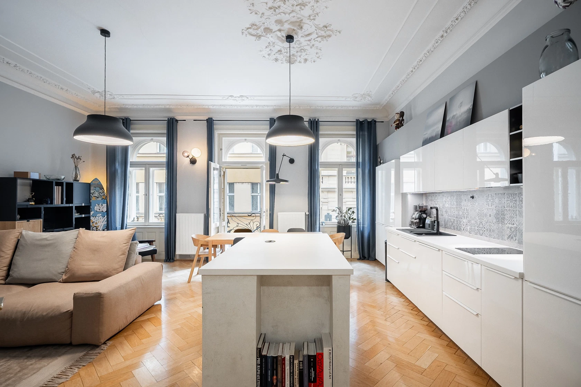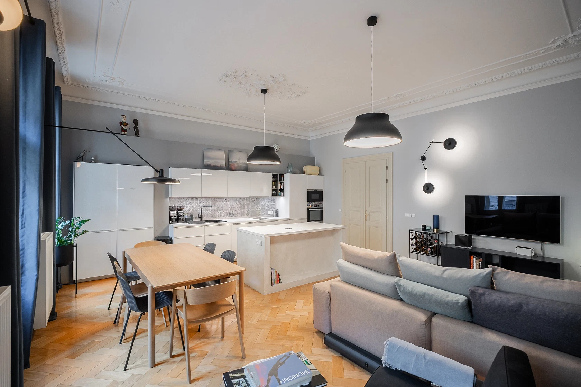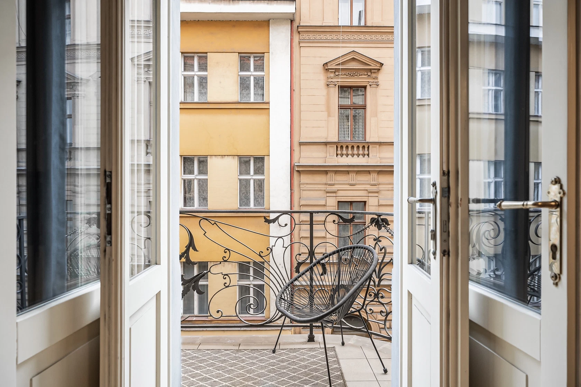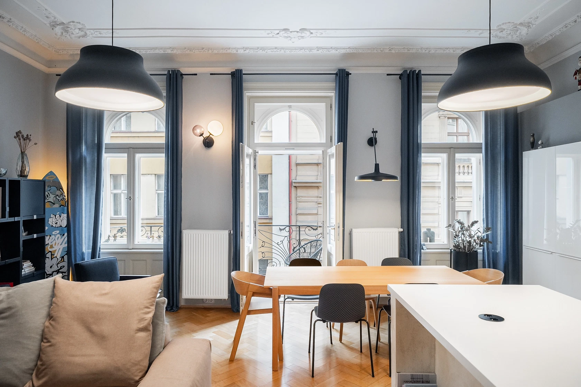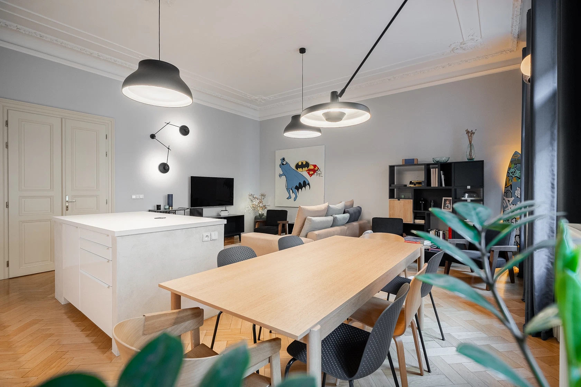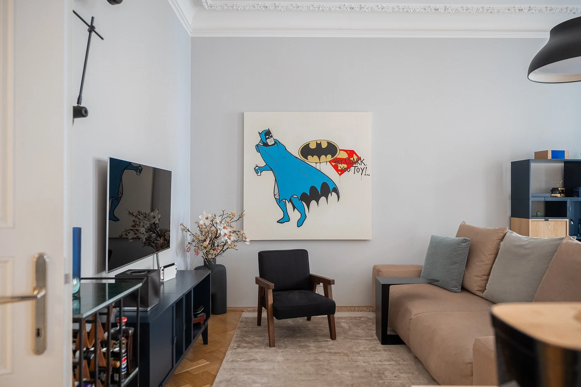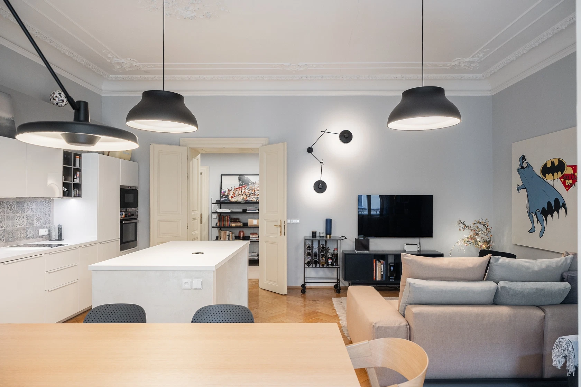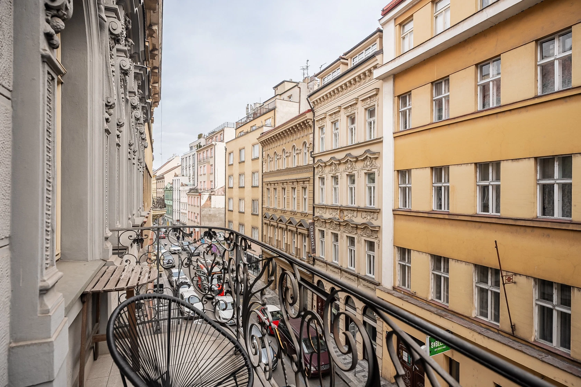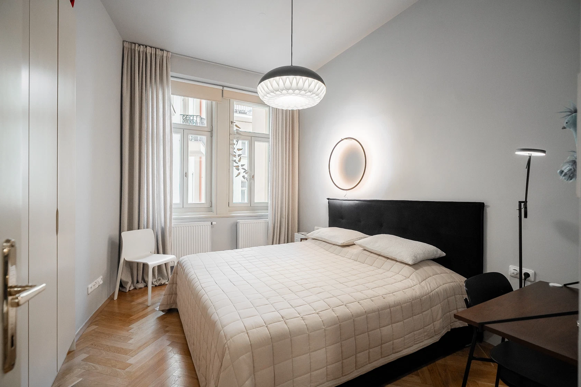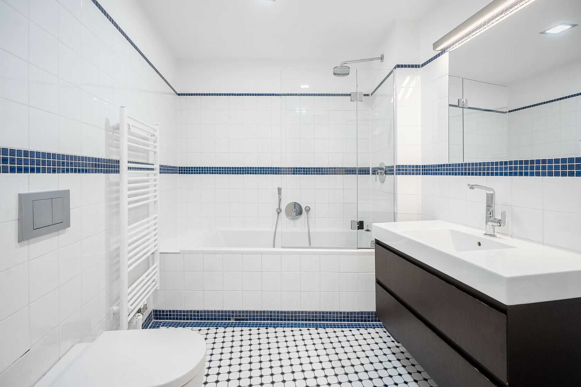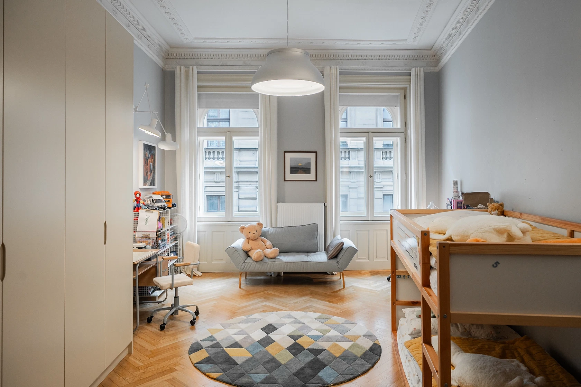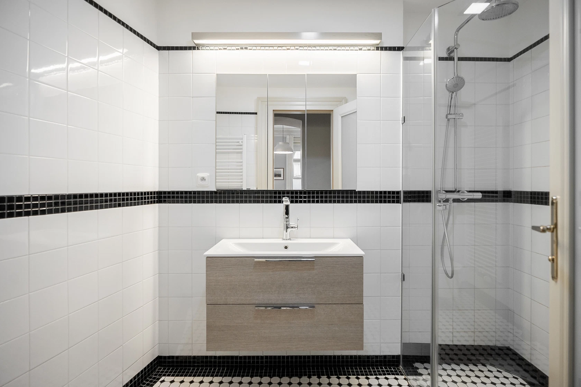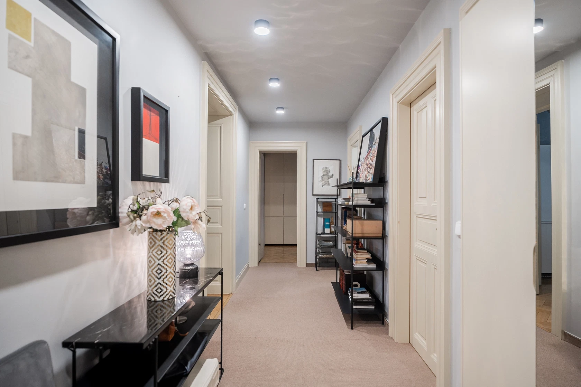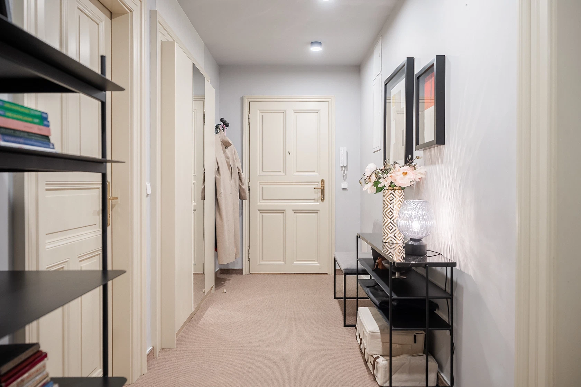Over 100 square meter spacious apartment with a balcony and high ceilings located on the 2nd floor of an elegant, richly decorated building from 1893, which has been extensively renovated, situated in the attractive and unique Petrská district, between the Vltava riverbank and Republic Square, offering convenient access to all essential amenities.
The apartment's layout includes a living room with a kitchen and balcony, a master bedroom with an en-suite bathroom and walk-in closet, a second bedroom (overlooking the courtyard), a central bathroom, and a spacious entrance hall.
The 3.45 m high ceilings are adorned with stucco moldings and rosettes, while the elegant interior features other original artisanal details. The windows are wooden casement replicas with insulating glass, and the floors are laid with classic herringbone parquets. The kitchen is fully equipped with built-in appliances. Security is ensured by reinforced entrance doors, and heating is provided by a gas boiler. The apartment also includes a cellar. Designed by the architect Josef Rydrych, the building was completely renovated in 2014. It boasts grand common areas with rich ornamentation, marble columns, an original stone staircase with a cast-iron railing, and a modern elevator stopping at the mezzanine levels.
This residence is set in one of the most desirable areas in the very heart of Prague. Its strategic position ensures excellent transport accessibility and top-tier amenities. Numerous cafés, restaurants, supermarkets, and a gourmet arcade are nearby, along with theaters, cinemas, galleries, a medical center, and the Palladium and Kotva shopping malls. Tram and bus stops, as well as a metro station, are just a short walk away. The nearby Lannova Park, featuring a children's playground, enhances the neighborhood's charm, and a walk across the bridge leads to Letná Gardens.
Floor area 104.7 m2, balcony 4 m2, cellar 2.4 m2.
Facilities
-
Elevator
-
Balcony
-
Cellar
