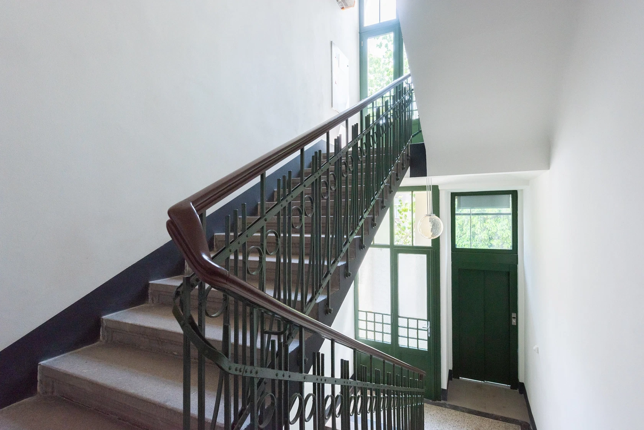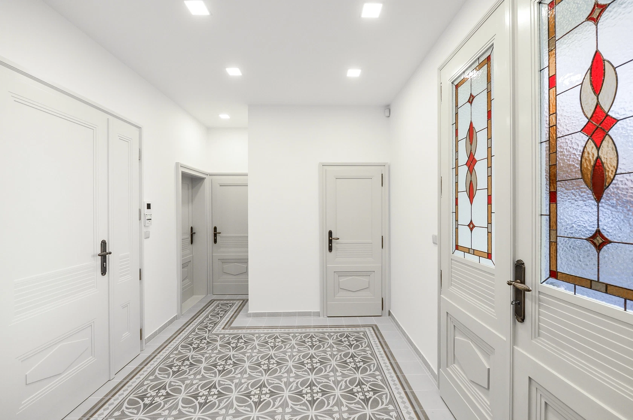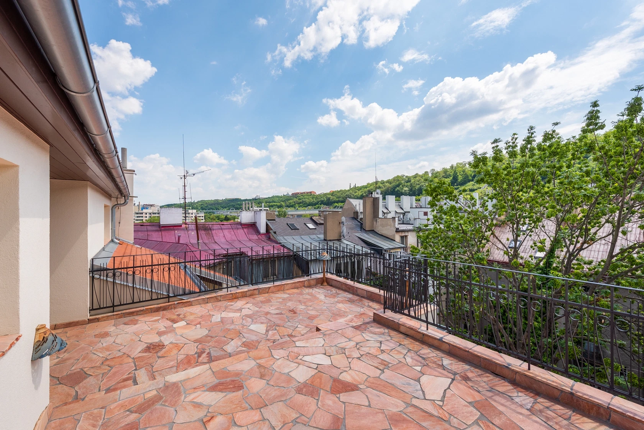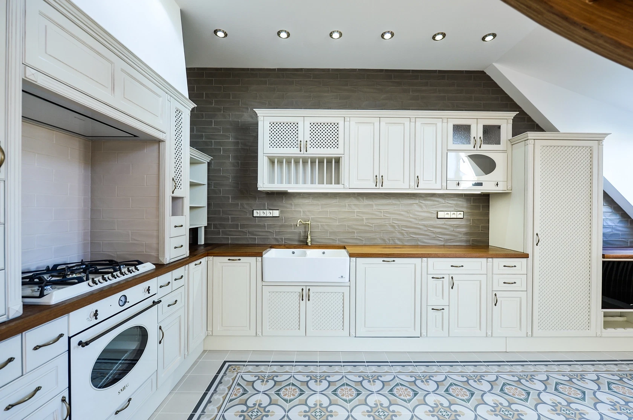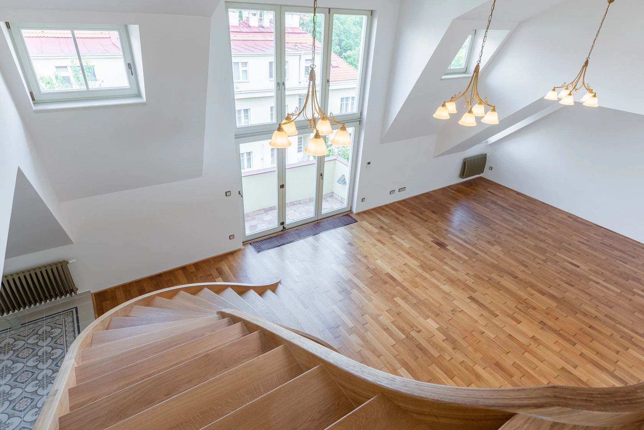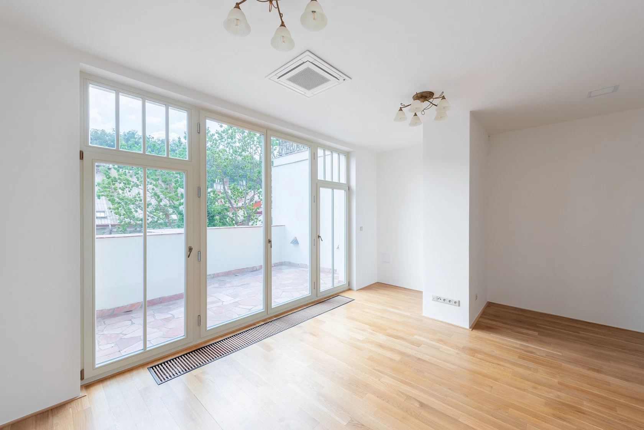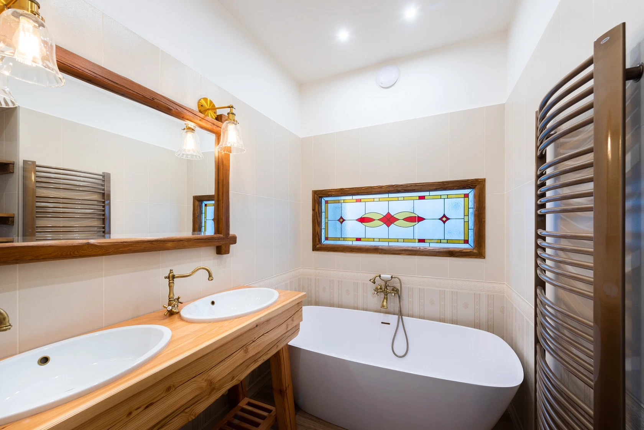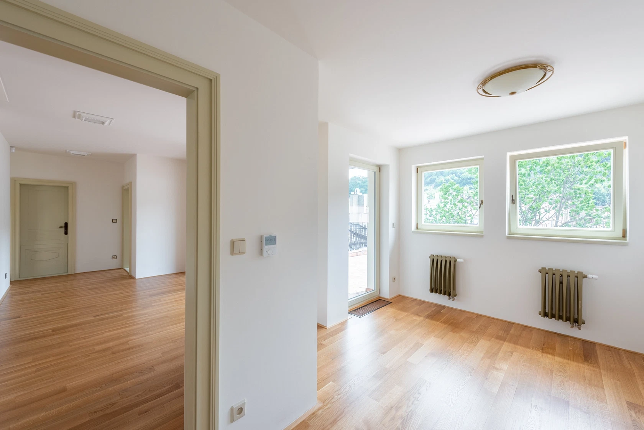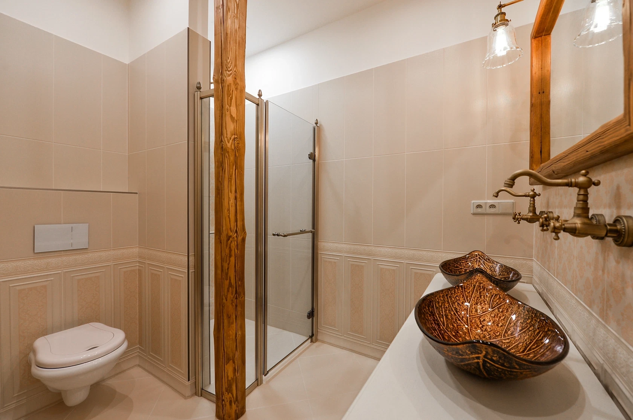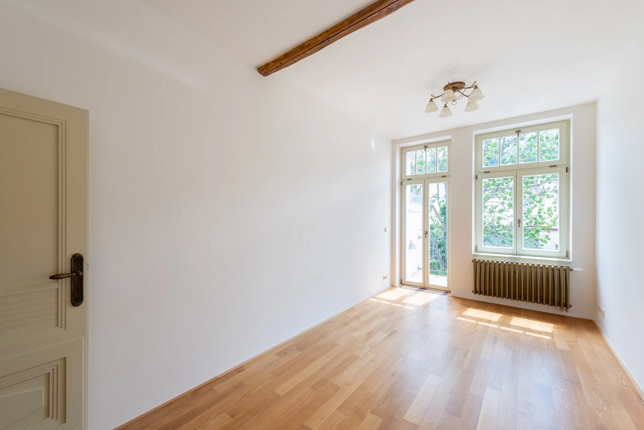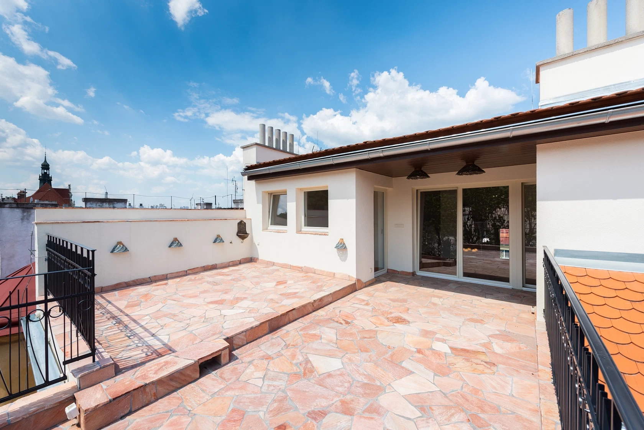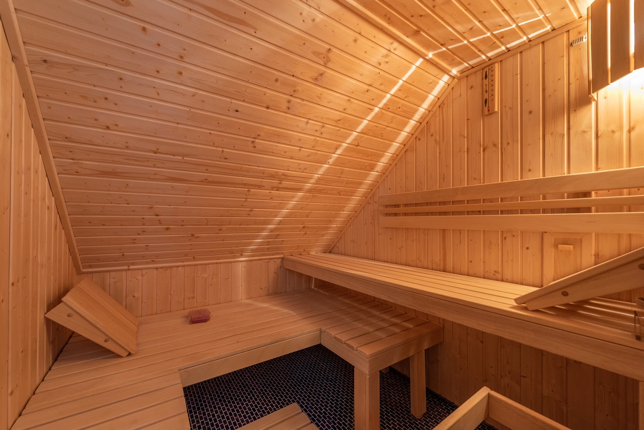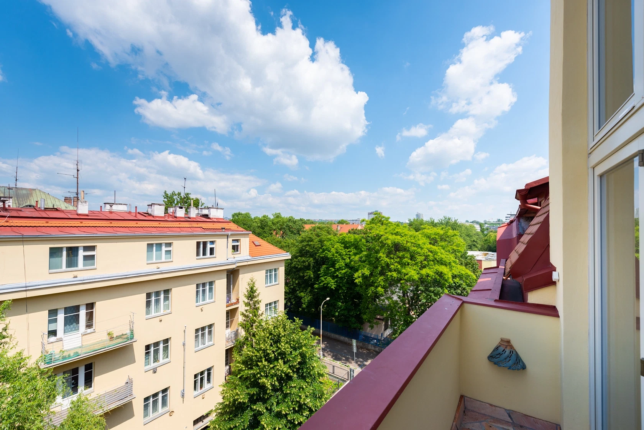This air-conditioned duplex apartment boasting two terraces is close to a park and yet has excellent access to the center. The apartment is unique due to its designer facilities and top quality materials.
The apartment is located on the 4th and 5th floors of an Art Nouveau building with an elevator. The entrance level of the apartment is dominated by a bright living room with a kitchen area and balcony. With an area of 70 sq. m., a double height ceiling, and large-format windows, it creates a feeling of unlimited space. The main bedroom has a walk-in wardrobe, private bathroom, terrace, and preparation for a gas fireplace. On the same floor, there is a bathroom, a bedroom with a balcony, a utility room, and a laundry room.
The upper floor consists of two bedrooms, a bathroom with a sauna, and a large terrace with a preparation for a Jacuzzi. The terrace is accessible from both bedrooms.
Top level equipment includes SMEG kitchen appliances (e.g. large gas stove and wine fridge), Spanish and Italian tiles, pink Brazilian quartzite on the terraces, hardwood parquet floors, an Italian oak staircase, designer bathroom equipment, custom-made interior and entrance doors, Via Dese Italian lighting, a Buderus gas boiler, Viadrus cast iron radiators, and a Jablotron alarm system connected to a security agency.
The building is located in a quiet green area, right across from Kaizlovy Park with a children's playground. A metro station is 500 meters away, and a tram stop with several direct connections to the city center is 250 meters away. A few steps from the house is a kindergarten and elementary school. The ever-expanding district offers a vibrant cultural and social life, many stylish bistros, cafés, and restaurants, and the multifunctional Forum Karlín space.
Floor area 211.6 m2, terrace 30.3 m2 and 17.6 m2, balcony 2.1 m2 and 1.2 m2.


