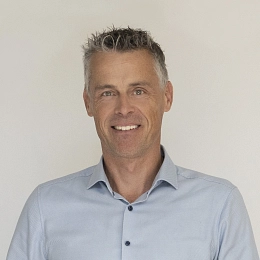As famous Czech writer Karel Čapek once said, “Our lives are formed on a thin line between what we want and what we must do." Writers, architects, journalists, and art critics have all influenced 1930s events, including construction, which is exactly why so many beautiful timeless buildings were built… places where you don't just live but where you really experience life.
The layout of this spacious ground floor apartment oriented to 3 cardinal points offers a generous living room with an open plan kitchen, a dining room and entrance to a large south-facing terrace, a west-facing master bedroom with a walk-in closet and an en-suite bathroom, a spacious foyer and a hallway, a utility room, a bathroom, and separate powder room.
The interior will include solid oak parquet flooring (in waxed oil), large-format triple-glazed wooden windows with acoustic-insulation and remote-controlled roller blinds, high-quality interior doors, a security entrance door (class 3), a controlled ventilation system with a regeneration unit, Laufen, Roca, and Aquatek sanitary ware, and a preparation for an intelligent home system. Currently, it is possible for clients to make changes, including modifying the layout. The apartment comes with 3 garage parking spaces and a cellar unit. The exceptional energy-saving apartment building with a reception, elevator, camera system, and security is completely wheelchair accessible.
Vinohrady - Art Nouveau and modern villas on one side, a noble villa on the other. A location where many prominent personalities of the 1930s lived, including the Čapek Brothers. Extensive green spaces can be found in the area including the Havlíčkovy sady (Grébovka) and Riegrovy sady parks and perfect infrastructure including a dense urban transport network. Within walking distance, there are several kindergartens and primary schools, theaters, restaurants, cafes and bistros, a number of small shops and a large shopping center, and the farmers' markets at Jiřího z Podebrad Square. The center is just a few minutes away by metro and tram.
Total area 251.6 m2, terrace 59.8 m2. Completion planned for Q2 / 2019.
For further information (about other units as well), please contact our office.
Facilities
-
Garage











