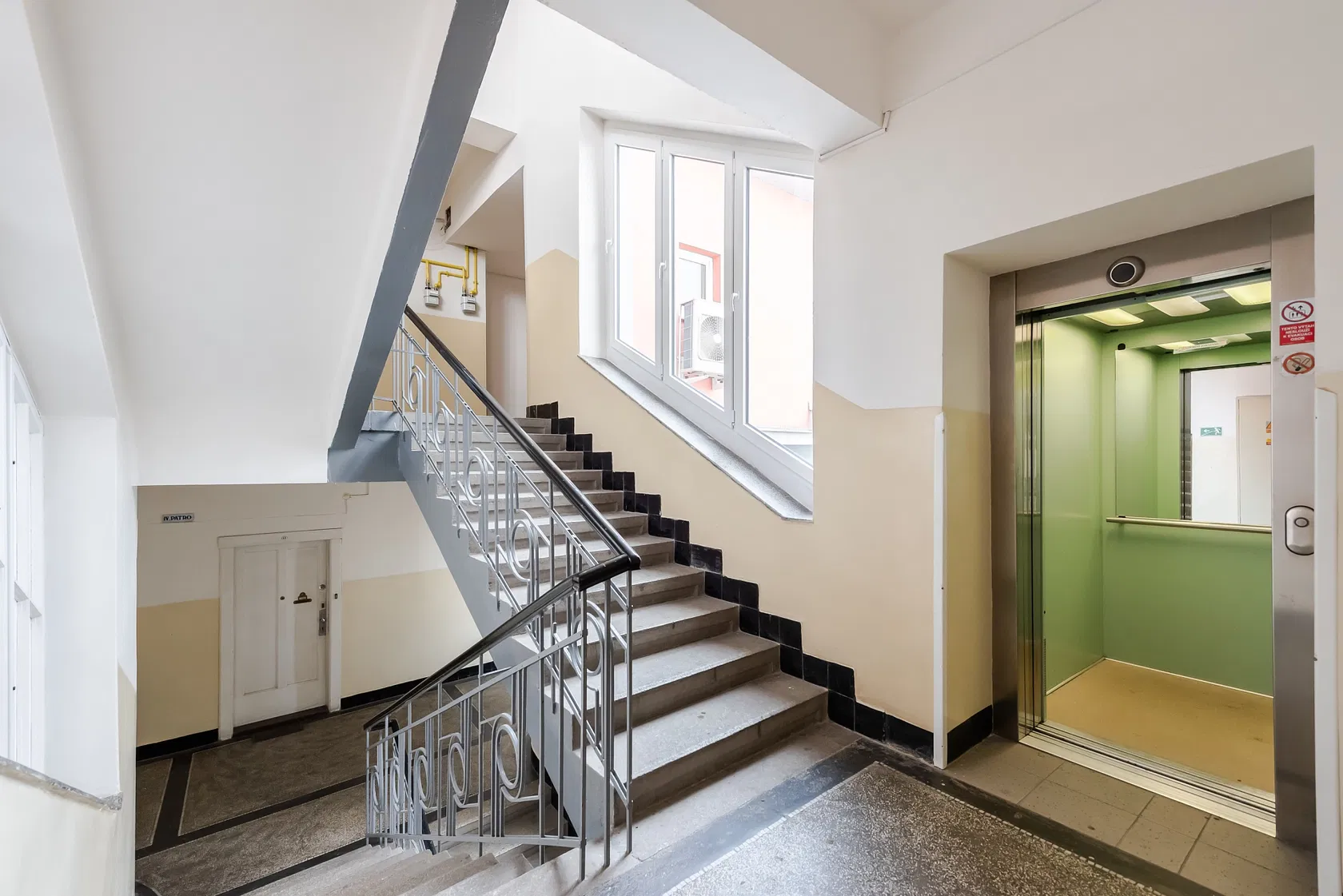This spacious, quiet and bright apartment with views in three cardinal directions was created in 2011 by a loft conversion in an architecturally interesting corner brick building in a popular part of Holešovice, a former port and industrial district, which in recent decades has transformed itself into a modern residential area with a complete infrastructure, while at the same time preserving its unique genius loci.
The layout of the apartment on the top (6th) floor consists of a generously designed sunny living room connected to the kitchen, 2 bedrooms, a bathroom (with a bathtub and shower), a utility room (with a toilet and connection for a washing machine and dryer), a large hall, a foyer, and a staircase hall (the foyer is on a lower floor than the rest of the apartment). Moreover, the flat also includes an extra storage space. Thanks to the large size of the rooms, the unit can be converted to a 3-bedroom layout.
The interior with high ceilings is equipped with built-in wardrobes and a complete kitchen with a cooking island and a bar. All rooms are air-conditioned (Toshiba). Heating is provided by a new gas boiler. The unit comes with a brick cellar. The price includes a share of the non-residential premises on the ground floor. Thanks to the sufficient income of the Association Unit Owners from the lease of these premises, there are very low contributions to the Repair Fund. The building is undergoing a gradual renovation and it has a new roof, risers, cellars, and chip access entrance. The common areas will be maintained. Residents have access to the pleasant courtyard.
The building is located on a one-way street a few steps from Ortenovo Náměstí Square with a park, playground, tram stop, a grocery store, and other shops, a kindergarten and elementary school, and a high school. The Nádraží Holešovice metro station is a 10-minute walk or a 1-minute tram ride away. The DOX Center for Contemporary Art is on the same street, and the La Fabrika Theater and Vnitroblock Creative Center are close-by. In the immediate vicinity are numerous cafes, restaurants, shops, including a supermarket, pharmacy, banks, and all other services, including the Holešovice Market. The nearby Stromovka or Bubenské nábřeží with Ladislav Park are ideal places for walks. Via the HolKa ferry (in the near future via a new footbridge), it is possible to get to the bike path on Rohanský Island.
Interior 115.48 m2, cellar 4.4 m2.
In addition to regular property viewings, we also offer real-time video viewings via WhatsApp, FaceTime, Messenger, Skype, and other apps.
Sale
Apartment Two-bedroom (3+kk) Prague 7, Holešovice, Poupětová
Sold
-
Floor area
120 m²
I'm interested in this property
Please contact us any time if you have any questions and our team will get back to you.
-

Linda Martynková
Contact - Reception
Thank you for your interest
We will contact you as soon as possible. If you'd like to call us in the meantime, we can be reached at +420 257 328 281.
Thank you for your interest
We will contact you as soon as possible. If you'd like to call us in the meantime, we can be reached at +420 257 328 281.
Apartment, Two-bedroom (3+kk)
Floor plan
Overview table
-
Reference number
30608 -
Selling price
Sold -
Service charges
CZK 2 400 monthly -
Floor area *
120 m² -
Parking
- -
Cellar
Yes -
Building Energy Rating
D -
Download
* Area of the unit according to the Civil Code. The area consists of the sum total area of the entire unit bounded by perimeter walls.
Contact us
Please contact us any time if you have any questions and our team will get back to you.
-

Linda Martynková
Contact - Reception
Contact us
-

Linda Martynková
Contact - Reception
Thank you for your interest
We will contact you as soon as possible. If you'd like to call us in the meantime, we can be reached at +420 257 328 281.
Thank you for your interest
We will contact you as soon as possible. If you'd like to call us in the meantime, we can be reached at +420 257 328 281.
The data presented in this listing is purely informative in nature and does not constitute an offer in the sense of § 1731 or § 1732 of the Civil Code, nor is it a public promise pursuant to § 1733 of the Civil Code. The offer also does not give rise to anyone’s entitlement to a contract. SVOBODA & WILLIAMS s.r.o. only mediates the information gained in good faith from the owner of the property and therefore bears no responsibility for its accuracy or completeness, nor is it authorized to conclude any type of sales contract pertaining to the property on behalf of the owner.






























