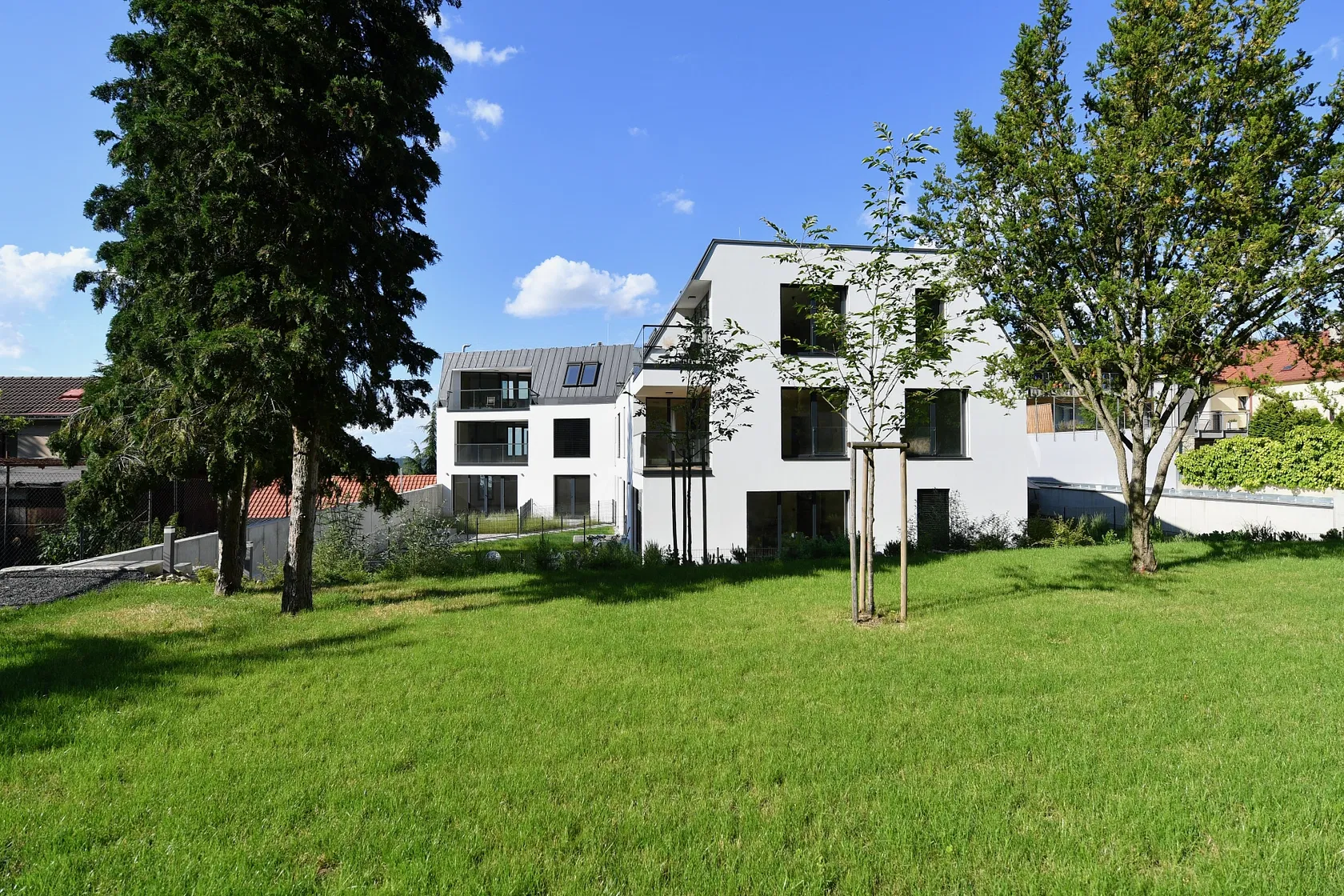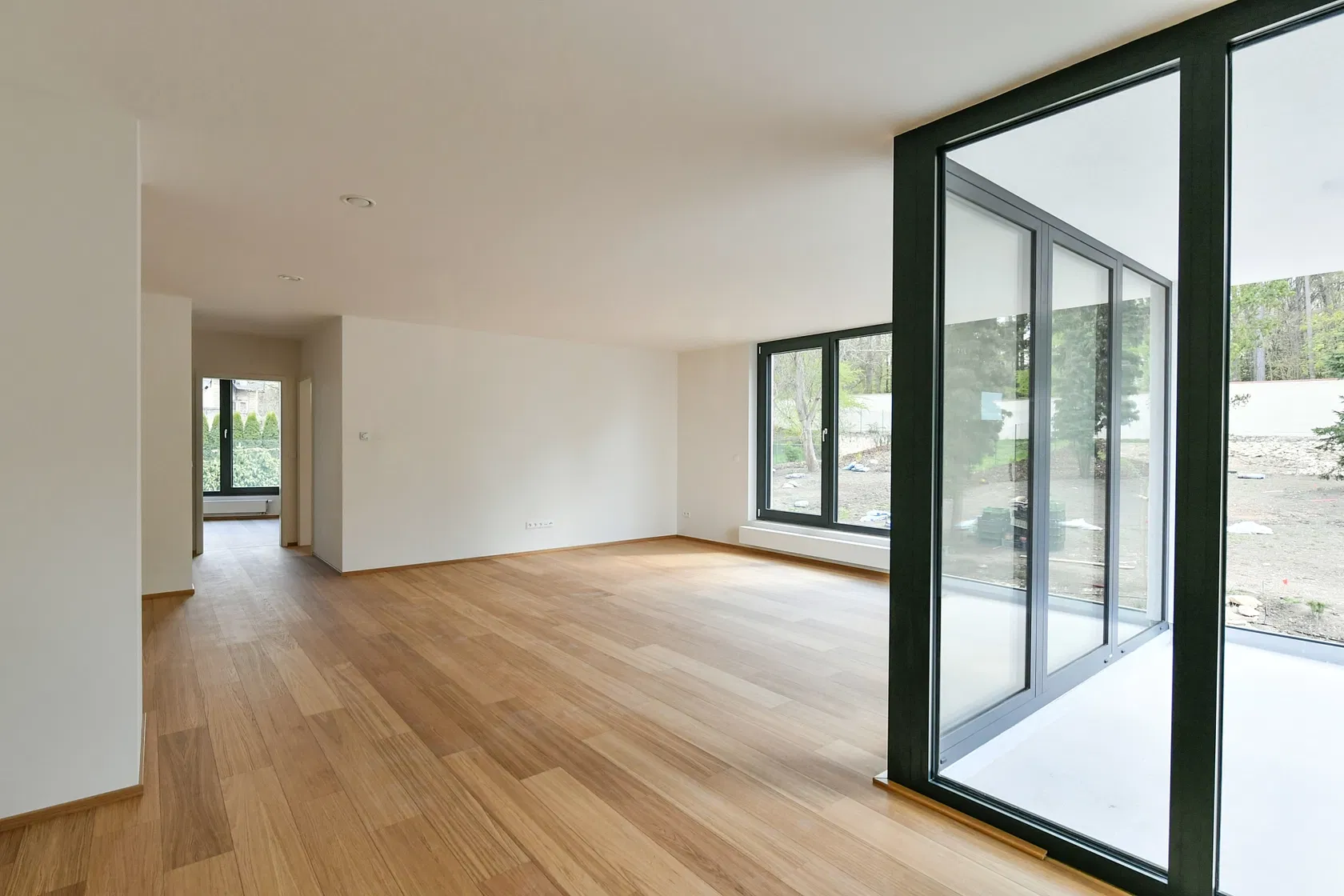This apartment with a southwest-facing terrace is situated on the 1st floor of Residence U Hvězdy, which is currently being built. Residents can enjoy a private garden adjacent to the Hvězda River and pleasant living thanks to modern technologies and high-quality materials. A location with plenty of greenery, a rich selection of services, and quick connections to the city center and the airport. The completion is scheduled for 2Q/2021.
The interior is designed as a 2-bedroom apartment with an almost 50-meter living room with a kitchen and dining area, an adjacent terrace, 2 bedrooms, a bathroom, a guest toilet, a storeroom, a corridor, and a large entry hall.
The passive building ensures minimal energy costs and everyday thermal comfort regardless of the outdoor temperature. The high standard facilities include, among other things, a heat recovery unit, brushed oak veneer floors, large-format tiles (60x60 and 60x30 cm), heat and acoustically insulated maintenance-free aluminum windows with exterior blinds, or Villeroy & Boch, Hansgrohe, Grohe, and Hüppe sanitary ware. Central heating from the central boiler room (with gas condensing boilers). Security is ensured by a camera and electronic security system, contactless key entry to the building, a NEXT security entrance door to the apartment (class 3), or a videophone with a color screen in the building. The unit comes with a cellar. It is possible to purchase a garage parking space. The garage is equipped with a charging station for electric cars.
Within walking distance, there are kindergartens and elementary schools, a high school, and shopping opportunities from small bakeries and farm shops to supermarkets. The residential area has an abundance of green spaces – gardens, landscaped lawns, mature trees, and playgrounds. Within easy reach are several large parks that are ideal for sports activities and relaxation: Hvězda Park, Ladronka Park, and the Divoká Šárka Nature Reserve. Another advantage is the Petřiny metro station, thanks to which you will get to the city center within 10 minutes. Equally fast is the drive to the airport. There are also several tram and bus stops nearby.
Floor area 104.7 m2, terrace 8.5 m2, cellar 2,7 m2.
In addition to regular property viewings, we also offer real time video viewings via WhatsApp, FaceTime, Messenger, Skype, and other apps.
Facilities
-
Garage



















