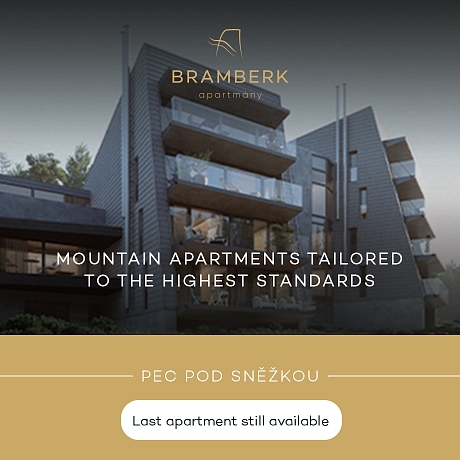-
Apartment Three-bedroom (4+kk)
-
Prague 8, Karlín, Šaldova
- Floor area
- 119 m²
- Terrace
- 7 m²
- Loggia
- 7 m²




































