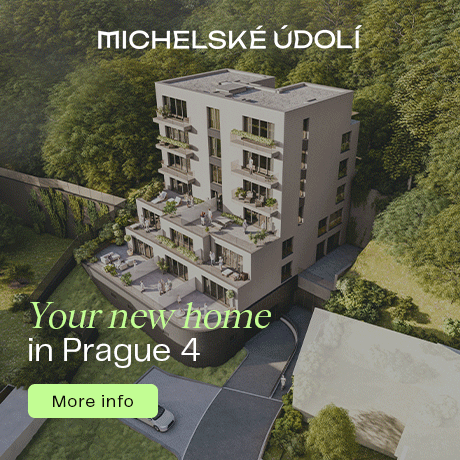The unique three-story penthouse is the perfect answer to the question of how to find a compromise between a city apartment and a home with plenty of free space both indoors and outdoors. The imaginary icing on the cake will be the opportunity to enjoy views of the metropolis from the rooftop terrace. And even from the pool. The offered penthouse is one of the last two free units of this type in the Praga Residence complex, which is currently being built in the popular Karlín neighborhood right next to a park.
As soon as you enter the unit on the 8th floor, you will get to an airy and bright space with unique views of the treetops and rooftops of hundred-spired Prague. Large-format floor-to-ceiling windows let in plenty of daylight, allowing the sun's rays to play with the shadows. The feeling of complete freedom is enhanced by the spacious living room connected to the kitchen and dining room from where you can enter the loggia and the master bedroom with en-suite bathrooms. Upstairs, there is a private zone with the second bedroom with an en-suite bathroom, 2 more bedrooms, and a west-facing terrace where you can relax in complete privacy. On the top floor, more than 20 meters above the ground, there is a rooftop terrace with a summer kitchen and a seating area. Only the residents of 6 penthouses will have access to the private pool with views that you will never get tired of.
The apartment is offered in the condition without the final surfaces. Fitting includes large-format aluminium windows, a security door. The purchase price includes a cellar; there is a possibility to buy 1 or 2 parking spaces. The residence will have a private park.
The dynamically developing district of Karlín shares many elements with major European cities. The area boasts an abundance of greenery, cultural centers, schools of all levels, shops, bars, and restaurants offering culinary delights from all over the world. The Křižíkova metro station (line B) and tram stop are just a few meters from the building, and so getting to the city center is easy, fast, and convenient (just a few minutes).
Final approval inspection.
Floor area 191.3 m2, loggia 8.4 m2, terraces 9.2 m2 and 49.5 m2, 4.26 cellar m2
Facilities
-
Garage


























