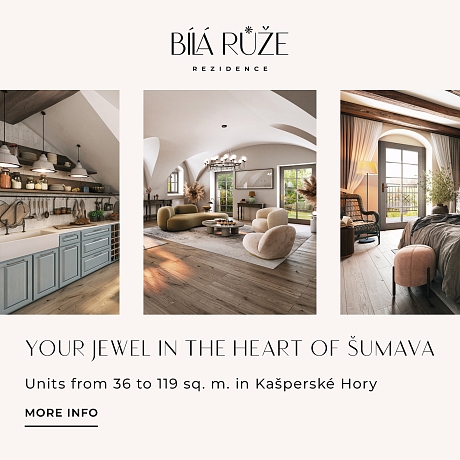-
Apartment Three-bedroom (4+kk)
-
Prague 5, Radotín, Zderazská
- Floor area
- 126 m²
- Terrace
- 39 m²
- Garden
- 171 m²








































