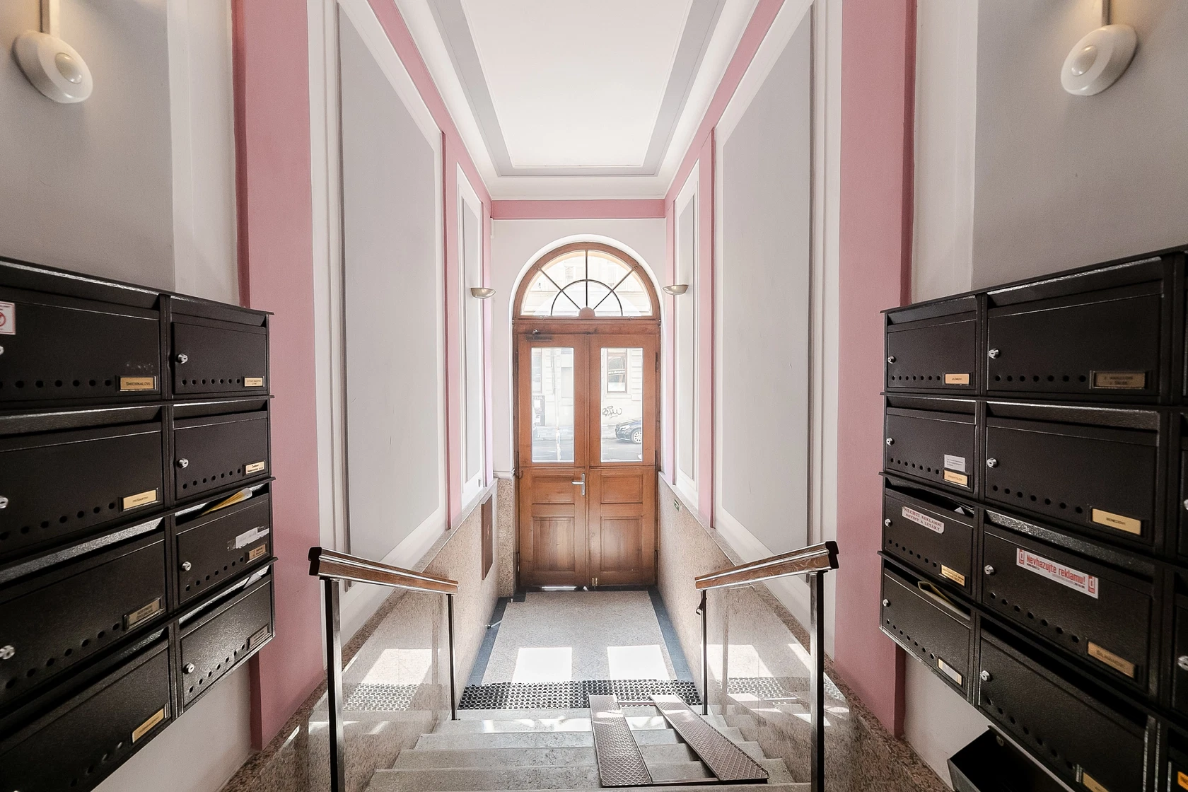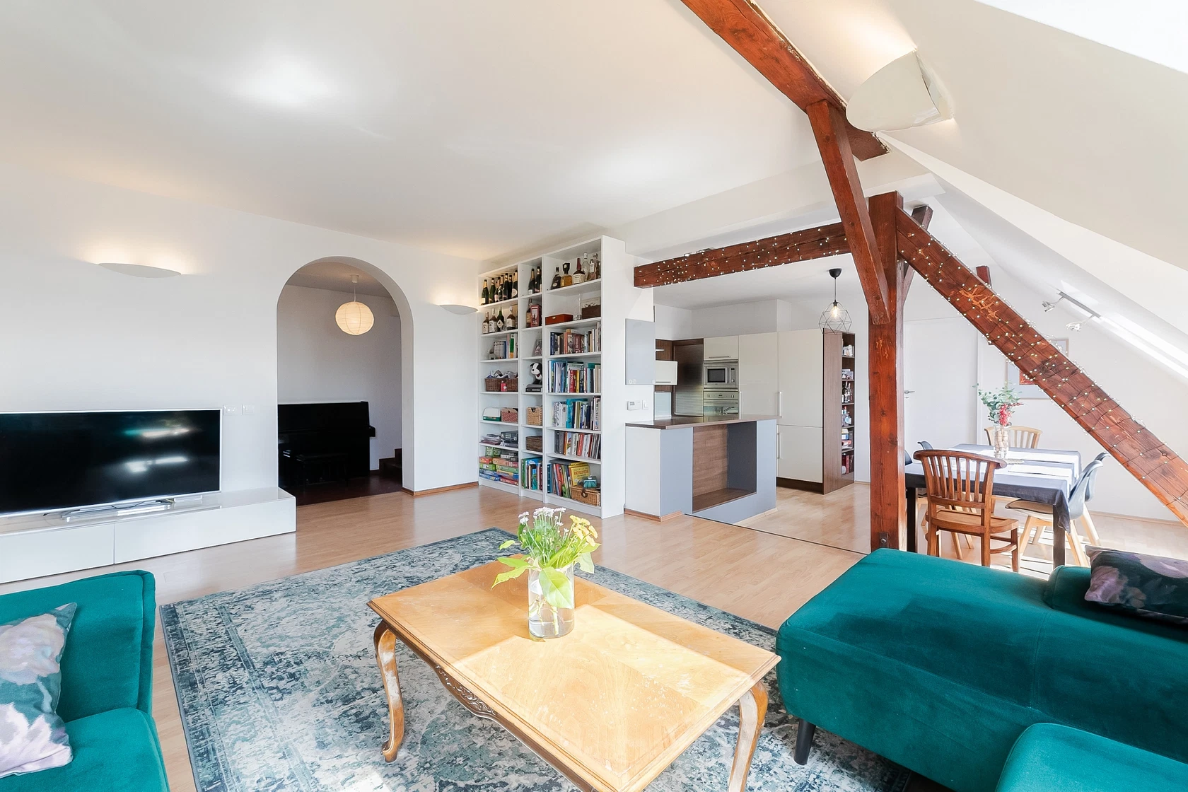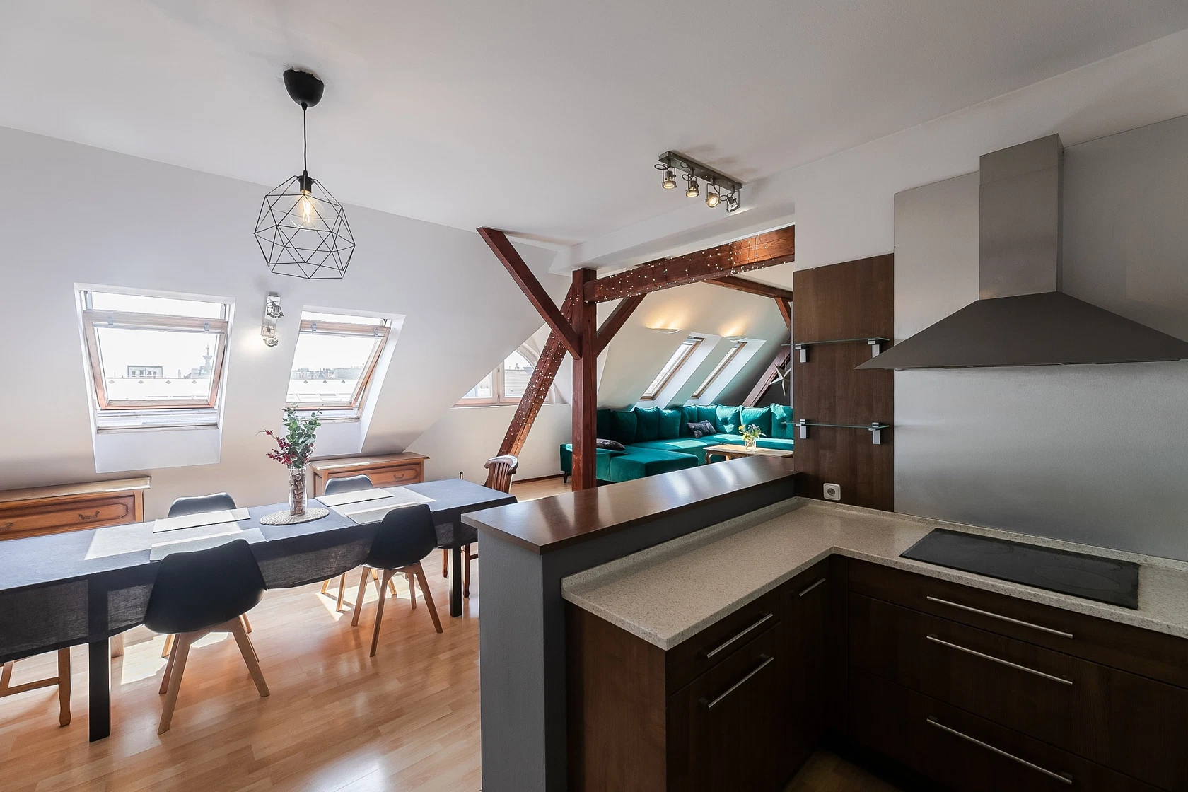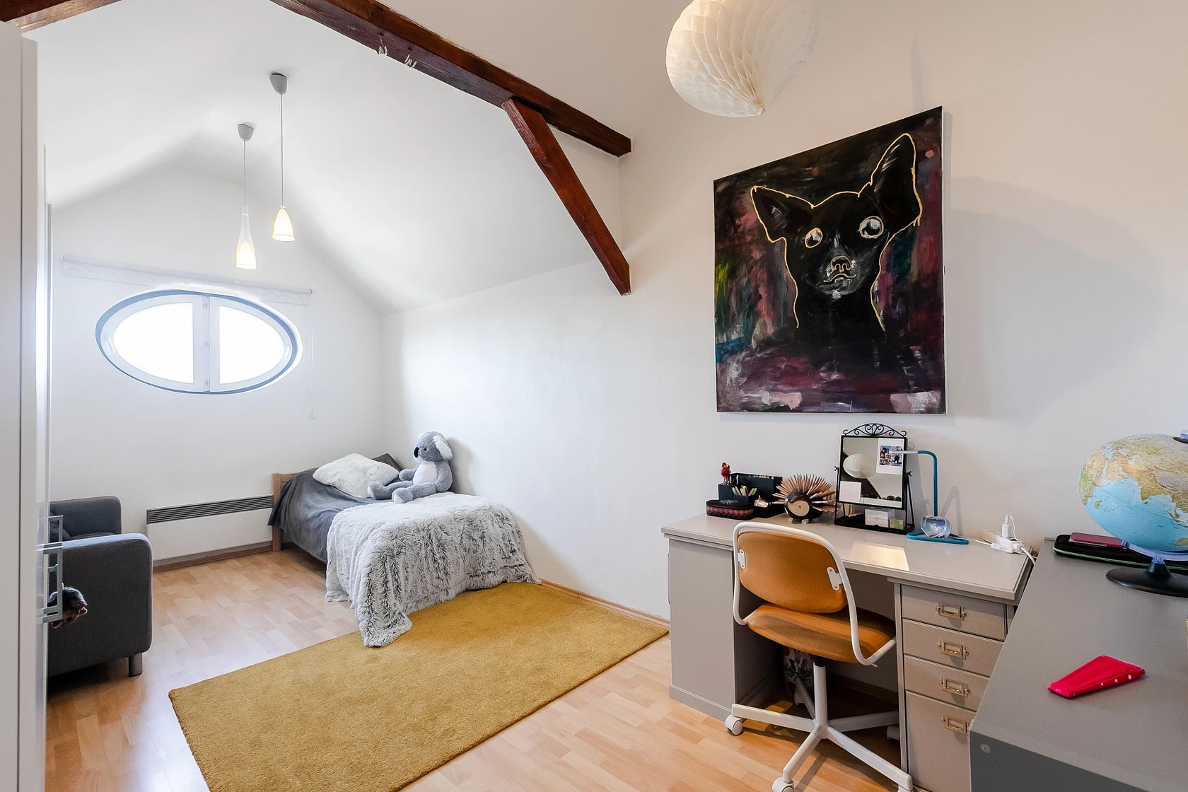This spacious sunny attic apartment on the border of Ovenecká and Veletřžní streets with views of the St. Vitus Cathedral or the Letná Water Tower and with the possibility of an attic extension is located on the 5th floor of a nicely renovated apartment building with a new elevator that leads to the door of the apartment. One of the most beautiful streets in Prague, Ovenecká is located in the the attractive Letná district close to Stromovka Park and the Letenské Sady Gardens.
The practical layout consists of a living room connected to a kitchen and dining room, 2 bedrooms, a bathroom (with a corner bathtub and shower), a guest toilet, and a closet.
The facilities include floating floors, Velux skylights and interesting round windows, a Hanák kitchen unit, and a new entrance door. The main living area has impressive exposed wooden beams. Heating is by electric heaters; hot water by a boiler. The floor area of the apartment can be increased by expanding into an attic (60 sq. m.), which belongs to the apartment. The unit also comes with a cellar. The building has a new facade, elevator, and nicely landscaped common areas, there is also a room for storing prams and bicycles. The housing cooperative receives income from retail space in the building.
Ovenecká Street is lined with trees and features mostly Art Nouveau buildings with carefully maintained front gardens. The wide sidewalk has a lane for cyclists. The Stromovka Royal Game Reserve is nearby and you can reach Letná Park in just a few minutes. The neighborhood offers a full spectrum of civic amenities: a kindergarten, elementary school, and high school, a supermarket, a new large shopping center, cafes, bistros, and restaurants. The center, as well as the Hradčanská (line A) and Vltavská (line C) metro stations, are only a few minutes away by tram. Trips by car are made easier thanks to the nearby entrance to the Blanka tunnel complex.
Interior 148 m2, attic space 60 m2, cellar 7.5 m2.
Cooperative ownership (annuity paid)
In addition to regular property viewings, we also offer real-time video viewings via WhatsApp, FaceTime, Messenger, Skype, and other apps.



































