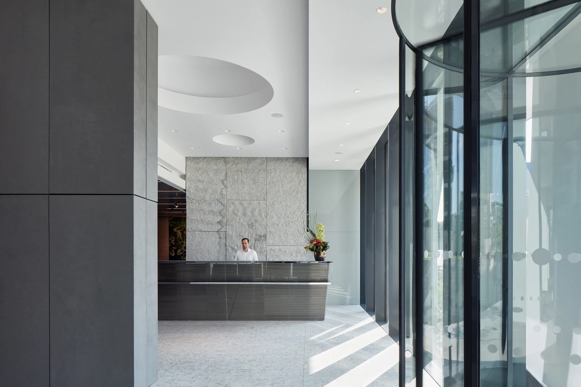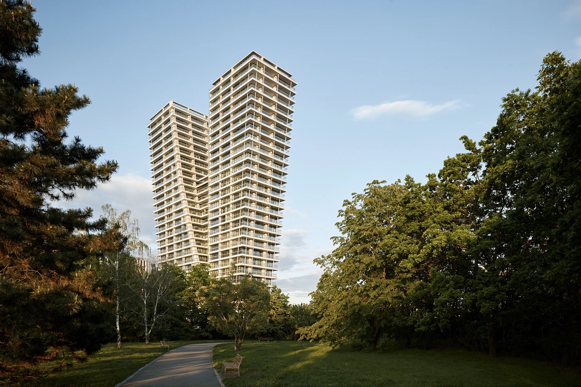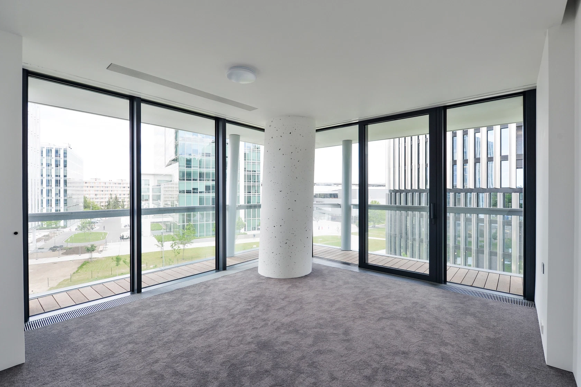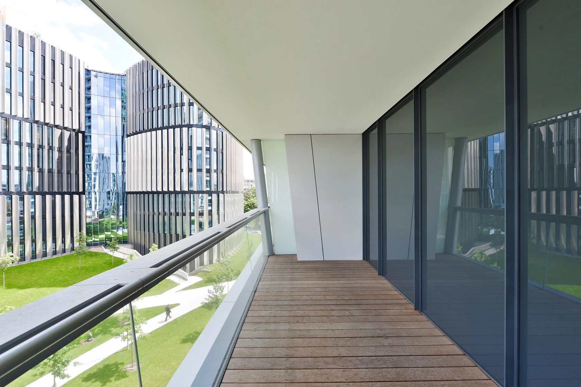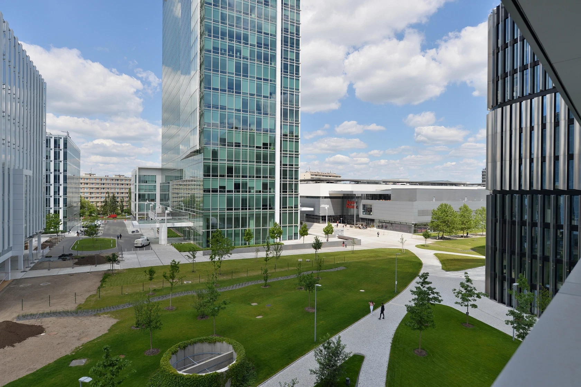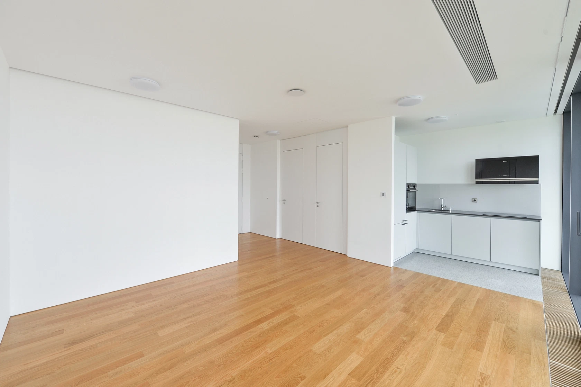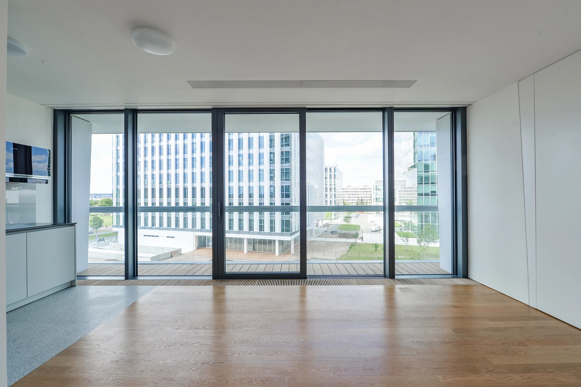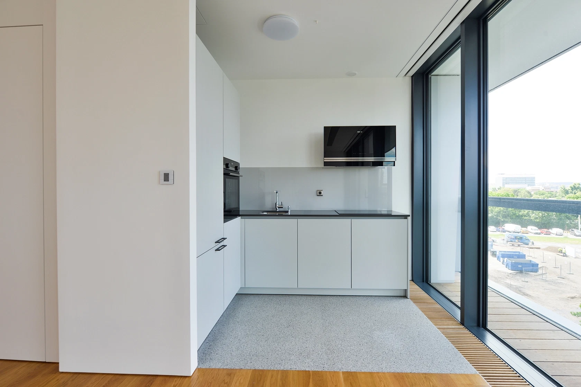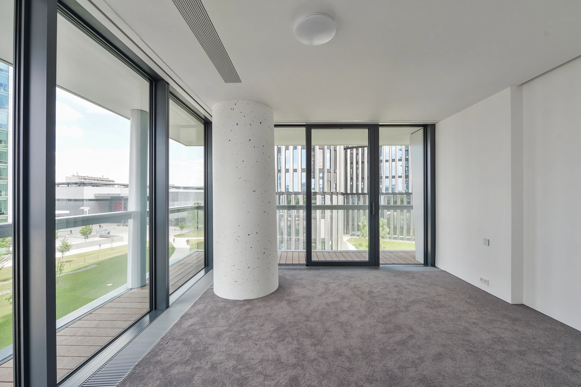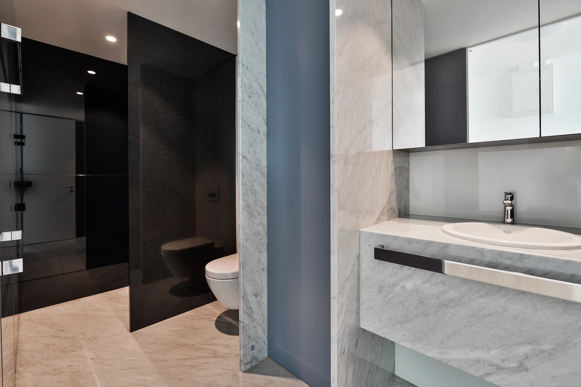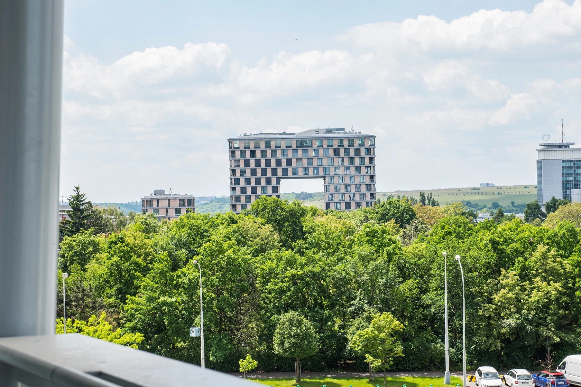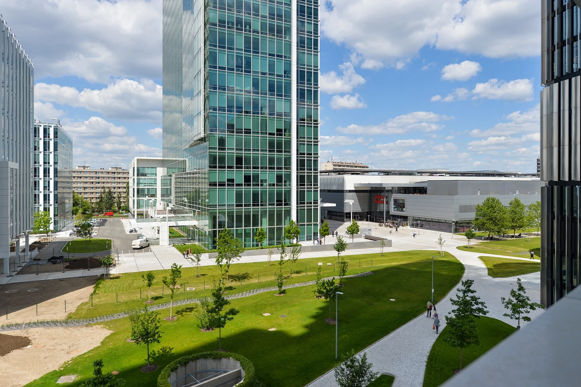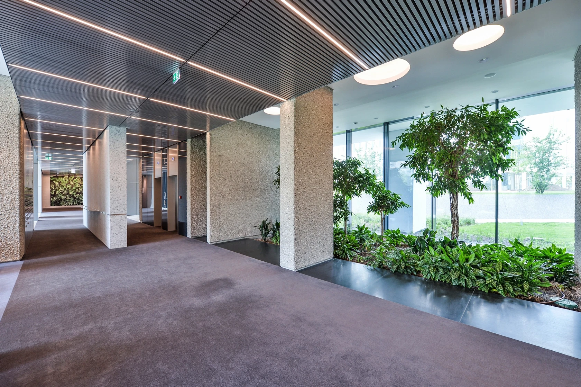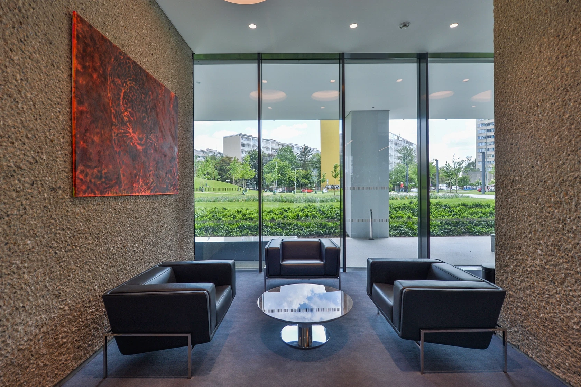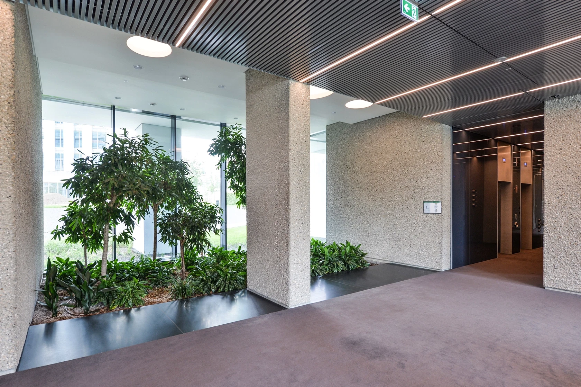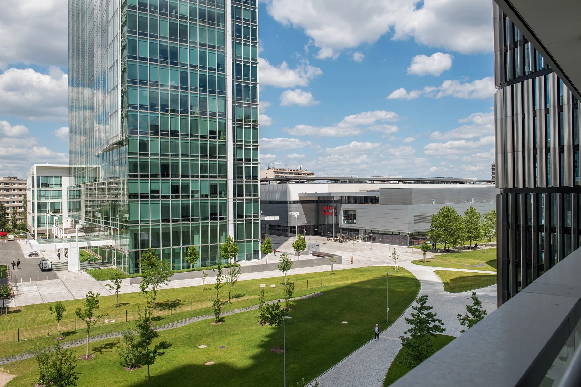This completely and well-equipped studio with a large terrace and its own lockable garage is located on the 5th floor of the V Tower building, a unique residential project with services that are standard in the world's capital cities. This new Prague landmark is set in the greenery of the Pankrác Plain near a metro station.
The large open plan main room with a kitchen and dining area is connected by a glass wall with a more than 20-meter terrace, which has an entrance from the bedroom as well. There is also an entrance hall, a pantry/laundry room, and a bathroom with a partially separate toilet.
The Poggenpohl Sedlak kitchen, equipped with integrated Siemens appliances (electric oven with a grill, refrigerator with a freezer, dishwasher, washing machine with a dryer, induction hob, extractor hood), basket system, stone worktop, and glass tiling is ready for comfortable use. The floor is made of quality wood. The apartment is protected by a security system. The unit has a lockable garage with an electrical outlet and lighting, where you can park 1 large and 1 small car or up to 3 motorcycles.
The building was designed and implemented by a team of experts from around the world and uses renewable energy sources, only non-hazardous materials, gentle cooling, heating, and ventilation, intelligent management of electricity consumption, and a comprehensive water saving system. Residents have access to a wide range of high-level services, including a 24-hour reception and technical management, a spa and wellness area, a gym, or a private cinema.
The unique, 104-meter-high V Tower building is surrounded by a park in an area that, thanks to its location and excellent accessibility, attracts a number of important Czech and international companies. In the immediate vicinity is the Arkády Pankrác shopping center, a metro station, the large Central Park, a wide selection of restaurants and cafes, and other high-level services.
Useable area 58.3 m2, terrace 23.4 m2, garage 23.2 m2, 3 parking spaces for motorcycles
Facilities
-
Garage
