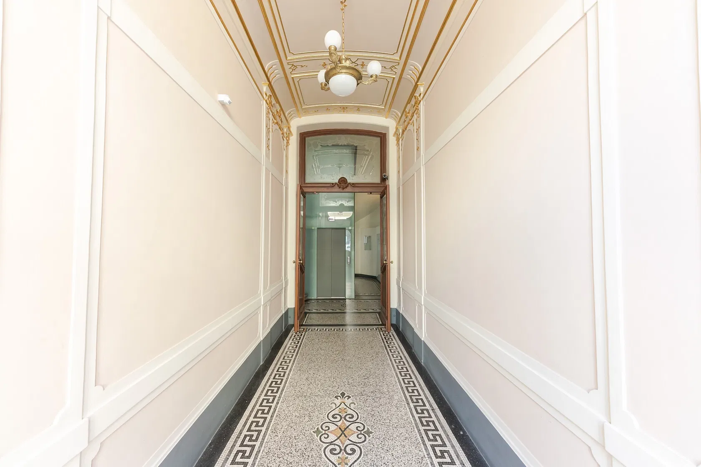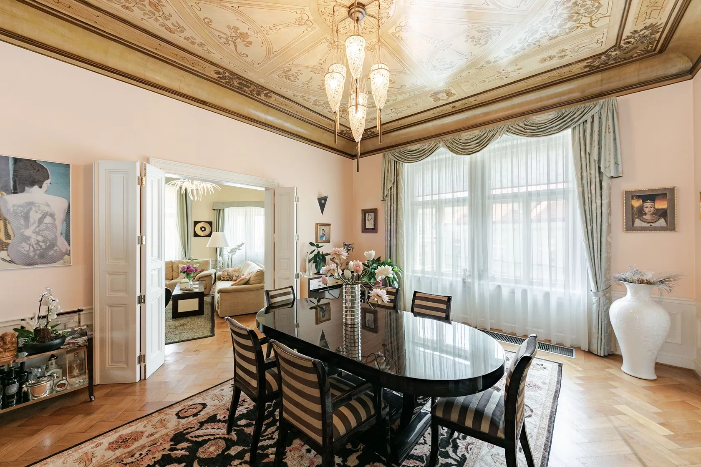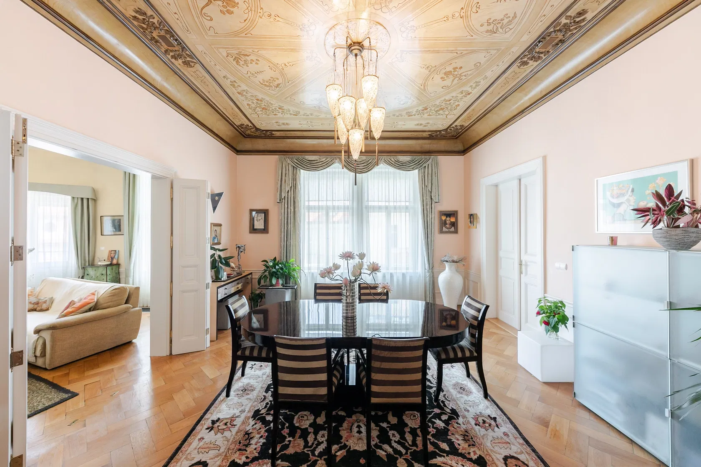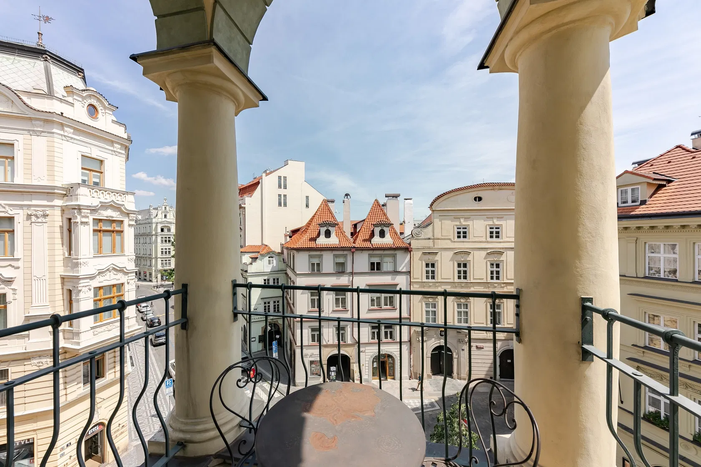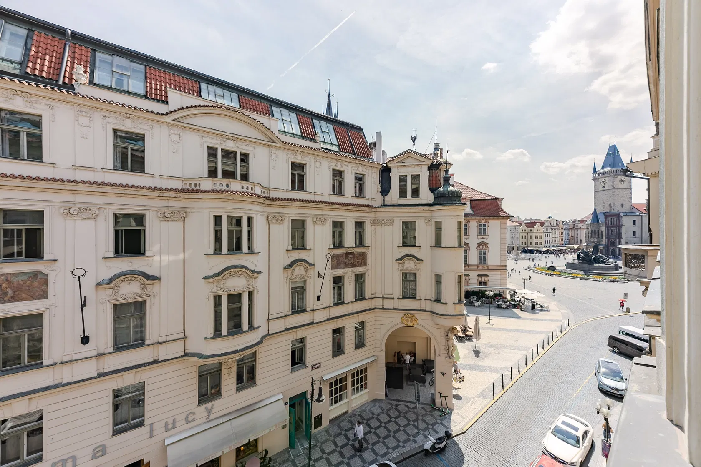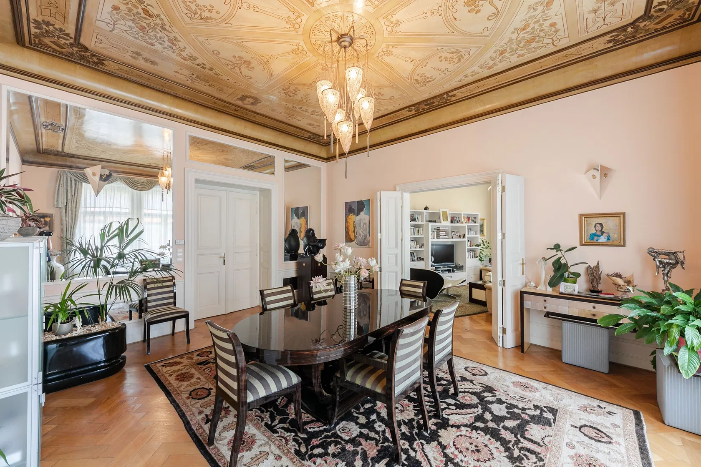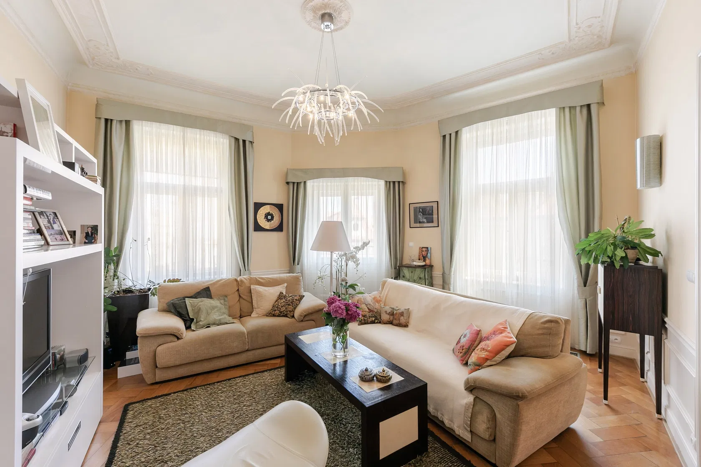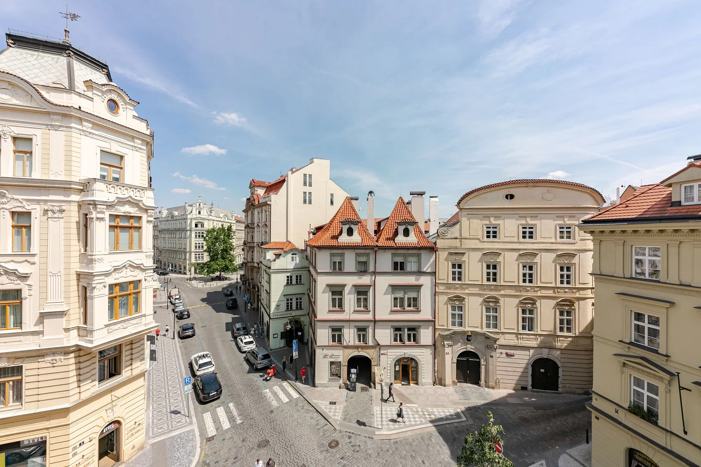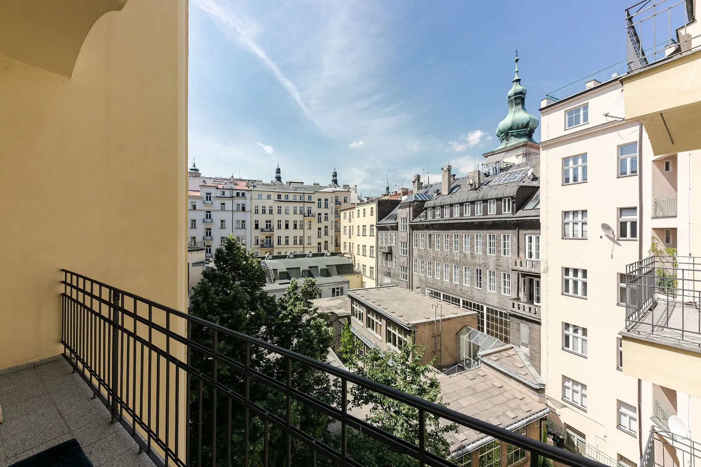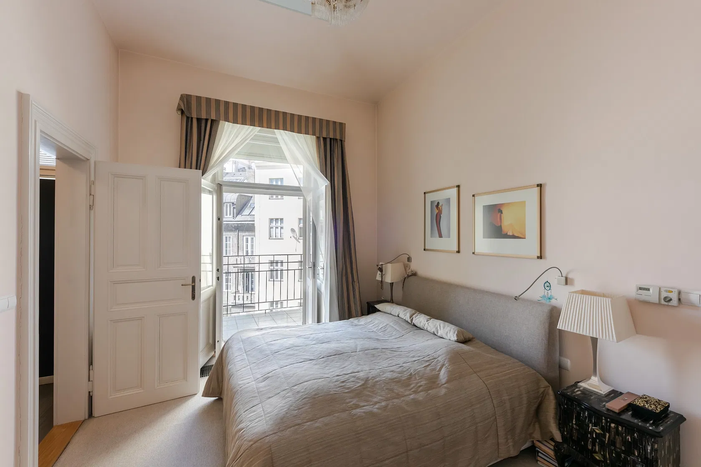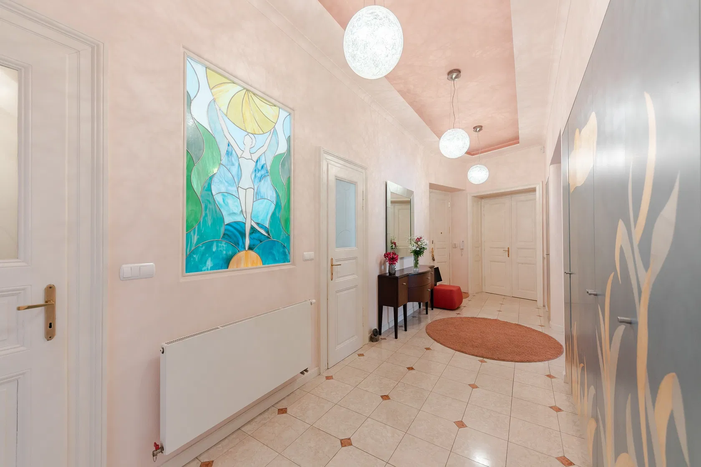This dignified, sprawling apartment with preserved important historical elements, 2 balconies, and views of typical Old Town buildings is located on the 3rd floor of a listed apartment building in the heart of the city, just a few steps from Old Town Square next to the U Salvátora Church.
Spread out over practically 200 square meters, the interior consists of a living room with a balcony, a dining room, a kitchen, a study, 1 bedroom with an en-suite bathroom, a 2nd bedroom also with a private bathroom, a dressing room, and a balcony facing the courtyard, a large entrance hall, a central bathroom, and a guest toilet.
Art Nouveau paintings on a wooden base from the end of the 19th century will make you want to gaze at the lovely ceilings. There is an Italian Venetian glass chandelier in the dining room and the hallway is decorated with stained glass, a wardrobe with gold leaf and silver decorations, and a marble floor. The rooms have parquet floors, and the bathroom, hallway, and kitchen boast underfloor heating. The kitchen is equipped with Miele appliances. The apartment was last reconstructed in 2005. Heating is provided by a Junkers gas boiler. The listed corner apartment house was completed according to the plans of architect Emanuel Dvořák in 1900 in the style of Late Historicism with Neo-Baroque and Art Nouveau elements. The building is nicely decorated, and there is a modern elevator. Parking is available in front of the building in the zone for residents.
The unique location with an impressive genius loci offers quality urban living with all services at your fingertips. In the vicinity, there are not only many restaurants, cafes, and shops, but also schools from nurseries to high schools, the famous churches of the Holy Spirit and U Salvátora, and many monuments and cultural institutions. You can reach the garden of the St. Agnes Monastery or the Vltava embankment in only a few minutes' walk. A metro station and a tram stop are within easy reach.
Interior 187 m2, balcony 6.5 m2 and 5 m2.
Sale
Apartment Four-bedroom (5+1) Prague 1, Staré Město
Sold
-
Floor area
187 m²
-
Balcony
12 m²
I'm interested in this property
Please contact us any time if you have any questions and our team will get back to you.
-
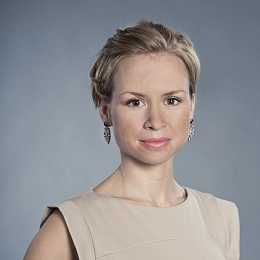
Hana Lebdušková
Contact - Reception
Thank you for your interest
We will contact you as soon as possible. If you'd like to call us in the meantime, we can be reached at +420 257 328 281.
Thank you for your interest
We will contact you as soon as possible. If you'd like to call us in the meantime, we can be reached at +420 257 328 281.
Apartment, Four-bedroom (5+1)
Floor plan
Overview table
-
Reference number
36638 -
Selling price
Price upon request -
Service charges
Price upon request -
Floor area *
187 m² -
Balcony
12 m² -
Total area
194 m² -
Parking
- -
Cellar
Yes -
Building Energy Rating
G -
Download
* Area of the unit according to the Civil Code. The area consists of the sum total area of the entire unit bounded by perimeter walls.
Contact us
Please contact us any time if you have any questions and our team will get back to you.
-

Hana Lebdušková
Contact - Reception
Contact us
-

Hana Lebdušková
Contact - Reception
Thank you for your interest
We will contact you as soon as possible. If you'd like to call us in the meantime, we can be reached at +420 257 328 281.
Thank you for your interest
We will contact you as soon as possible. If you'd like to call us in the meantime, we can be reached at +420 257 328 281.
The data presented in this listing is purely informative in nature and does not constitute an offer in the sense of § 1731 or § 1732 of the Civil Code, nor is it a public promise pursuant to § 1733 of the Civil Code. The offer also does not give rise to anyone’s entitlement to a contract. SVOBODA & WILLIAMS s.r.o. only mediates the information gained in good faith from the owner of the property and therefore bears no responsibility for its accuracy or completeness, nor is it authorized to conclude any type of sales contract pertaining to the property on behalf of the owner.

