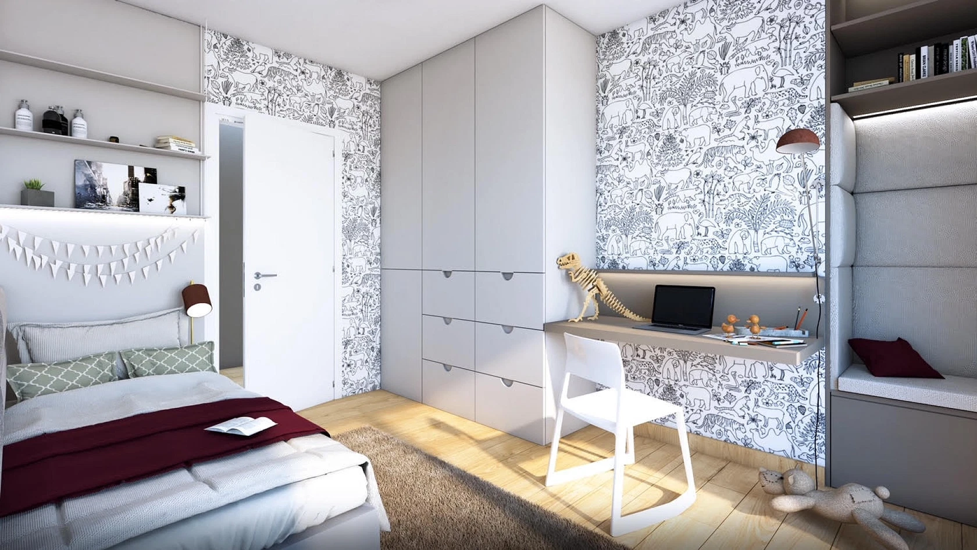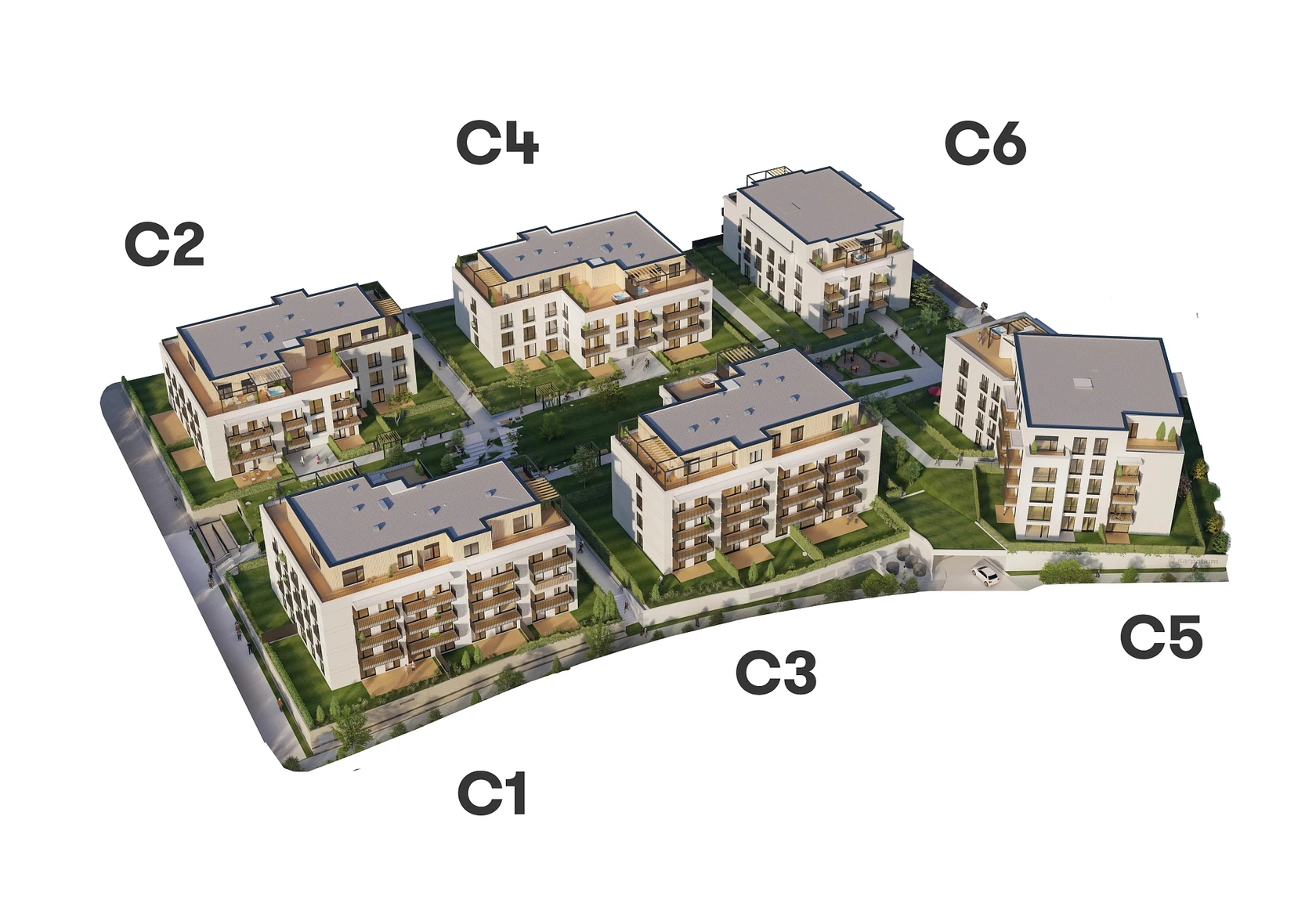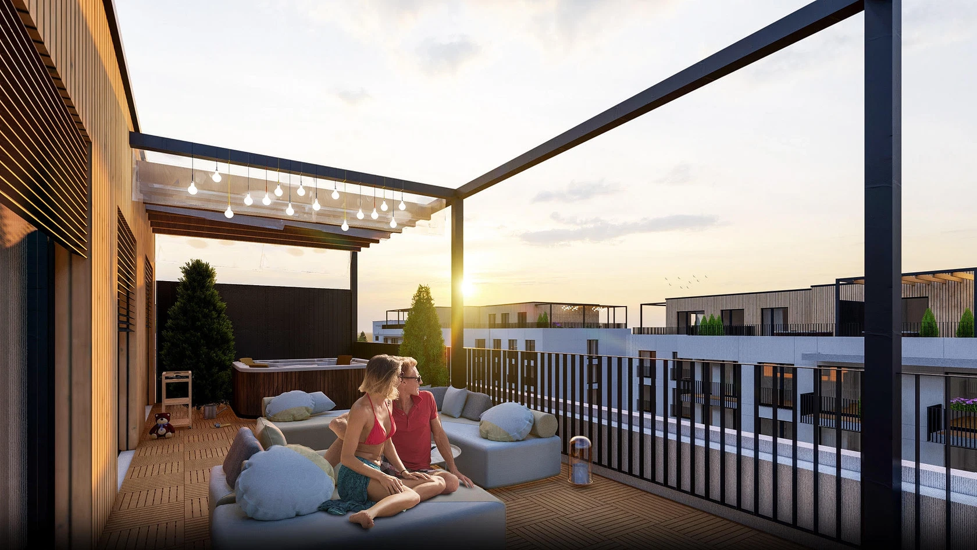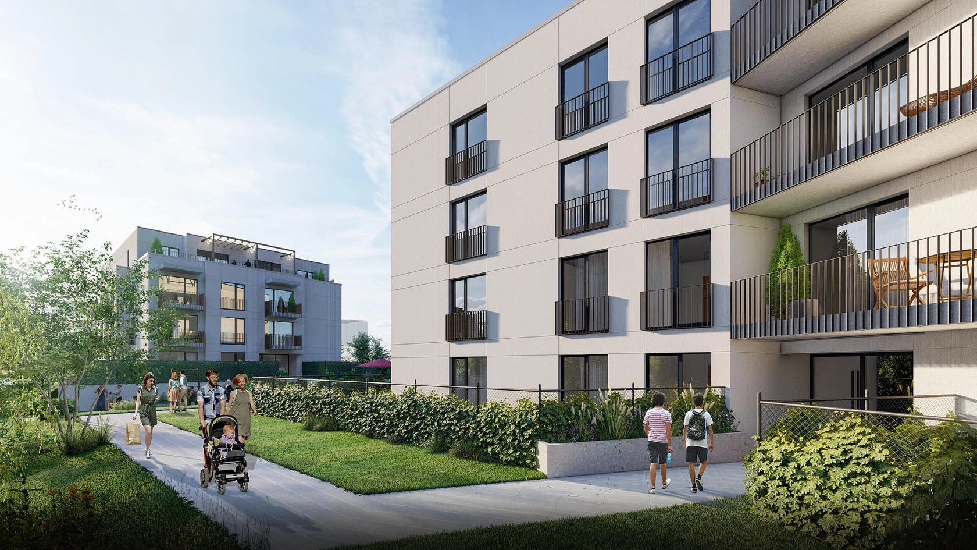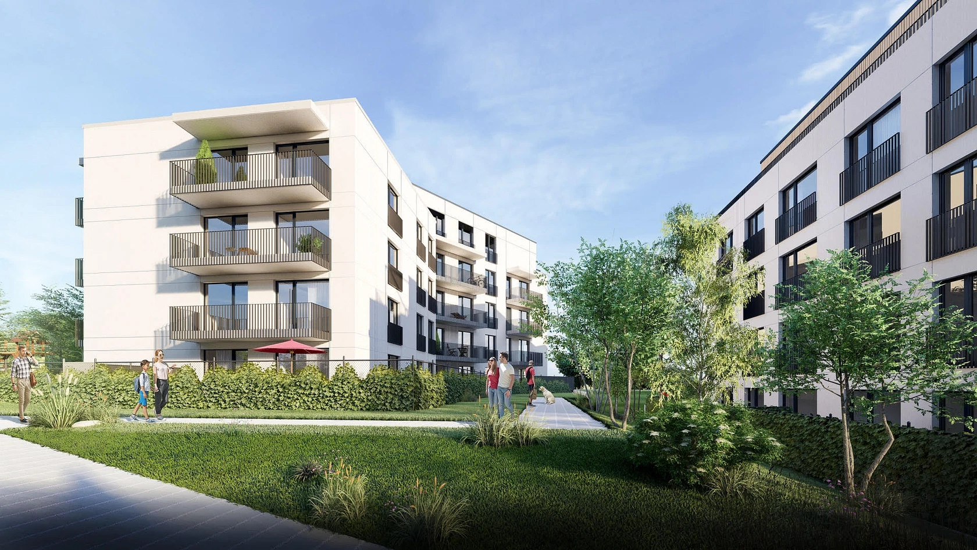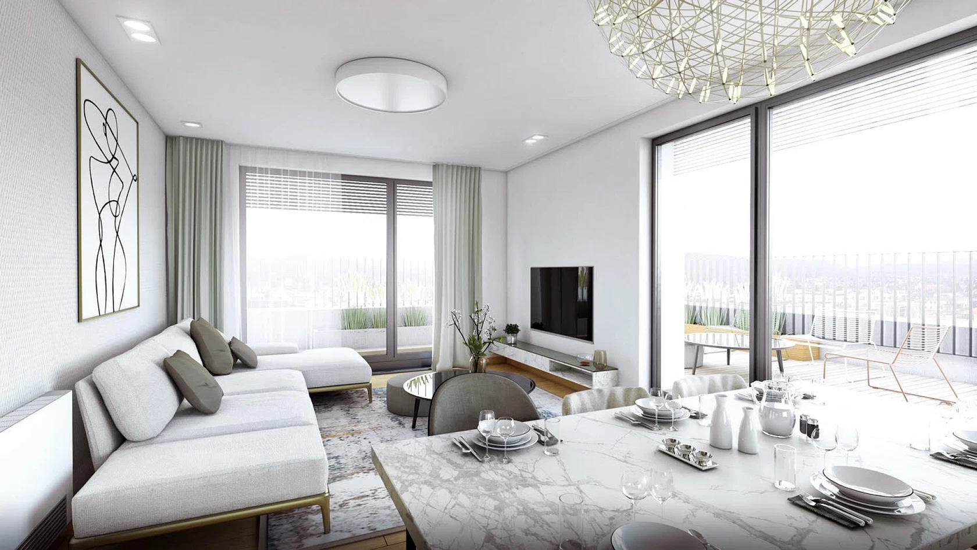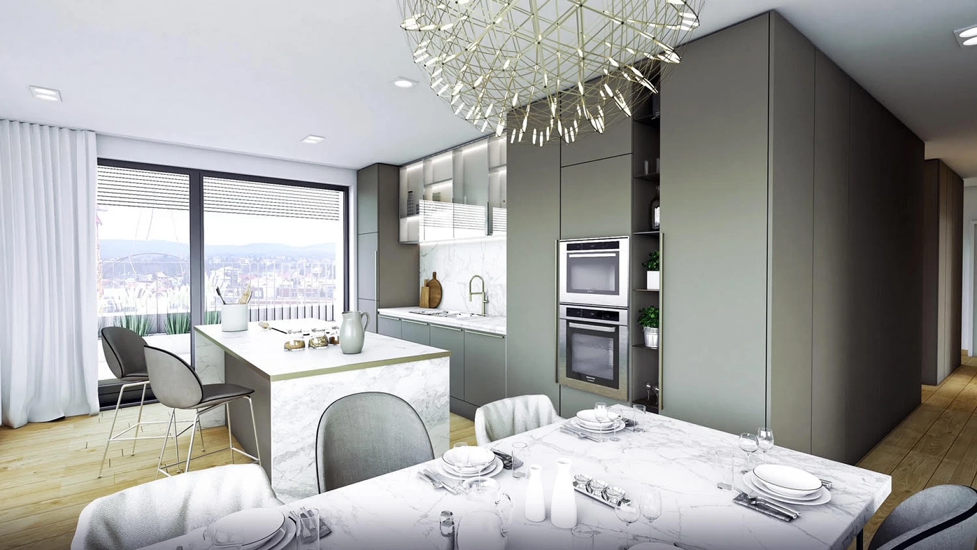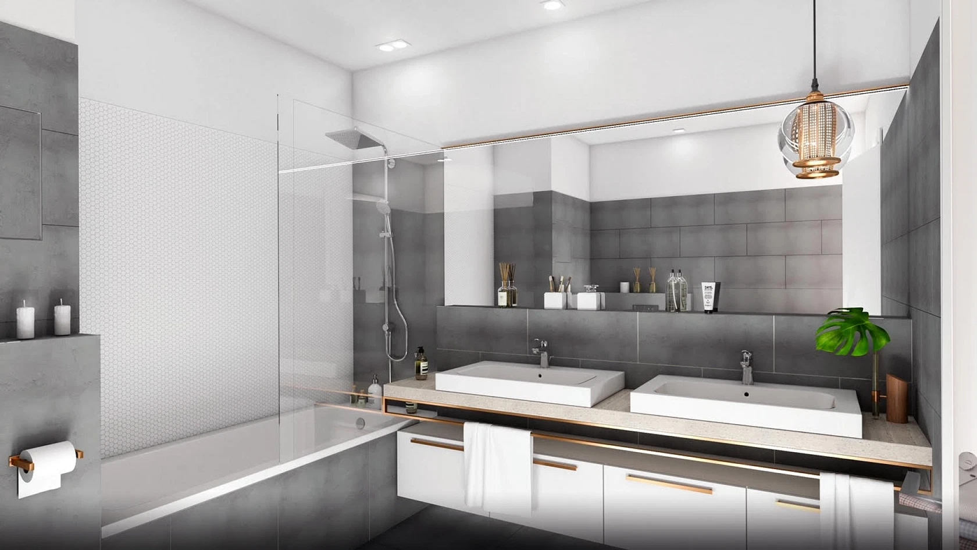The newly emerging Hillside residential project with views of the Little Carpathians will offer timeless housing set in the Bratislava neighborhood of Záhorská Bystrica. It combines the advantages of a new building with a modern design and progressive filigree construction technology. The peaceful and quiet residential location within reach of all civic amenities and nearby forests will provide quiet living on the outskirts of Bratislava. Expected approval date 09/2021.
The interior of the four-bedroom penthouse will consist of an entrance hall with space for a built-in closet, a kitchen, a living room with a dining area, a guest toilet with a sink, a bathroom with a bathtub and toilet, another bathroom with a walk-in shower and toilet, two bedrooms with access to a smaller terrace, and two rooms with access to the main terrace. The main terrace can also be accessed from the living room.
The "white-wall" apartment will include insulated triple-glazed large-format French aluminum windows with insulating triple glazing, underfloor heating, and a fan coil ceiling cooling system throughout the apartment. Purchasing the apartment in the state of white walls allows owners the opportunity to choose between two types of standards of completion. Purchasing the apartment comes with an obligation to buy a cellar storage unit and at least one parking space in the garage.
Standard equipment will include a preparation for motorized exterior blinds, laminate floors, interior doors, tiles and sanitary ware in the bathroom, KLUDI faucets, a shower with a built-in floor drain/bathtub, and a toilet. Above-standard equipment will include higher quality materials, wooden floors, rebateless interior doors, larger tiles in the bathroom, and Hansgrohe faucets.
The residential complex is being built on the outskirts of Záhorská Bystrica. The district provides a quiet, peaceful environment and at the same time full civic amenities. The Little Carpathians are in the immediate vicinity of the project, making this a healthy environment full of greenery and fresh air. You can reach the city center very quickly by car or public bus. A public transport stop as well as a playground are located 150 m from the building. A supermarket is 500 meters away.
Interior 132 m2, terrace 120 m2
Property price in the "white walls" state EUR 409,900 (incl. VAT).
Property price with standard equipment EUR 425,769 (incl. VAT).
Cellar storage unit price EUR 1,200/sq. m., unit sizes from from 2 to 24 m2. Parking space price from EUR 8,990/space.
Facilities
-
Garage


