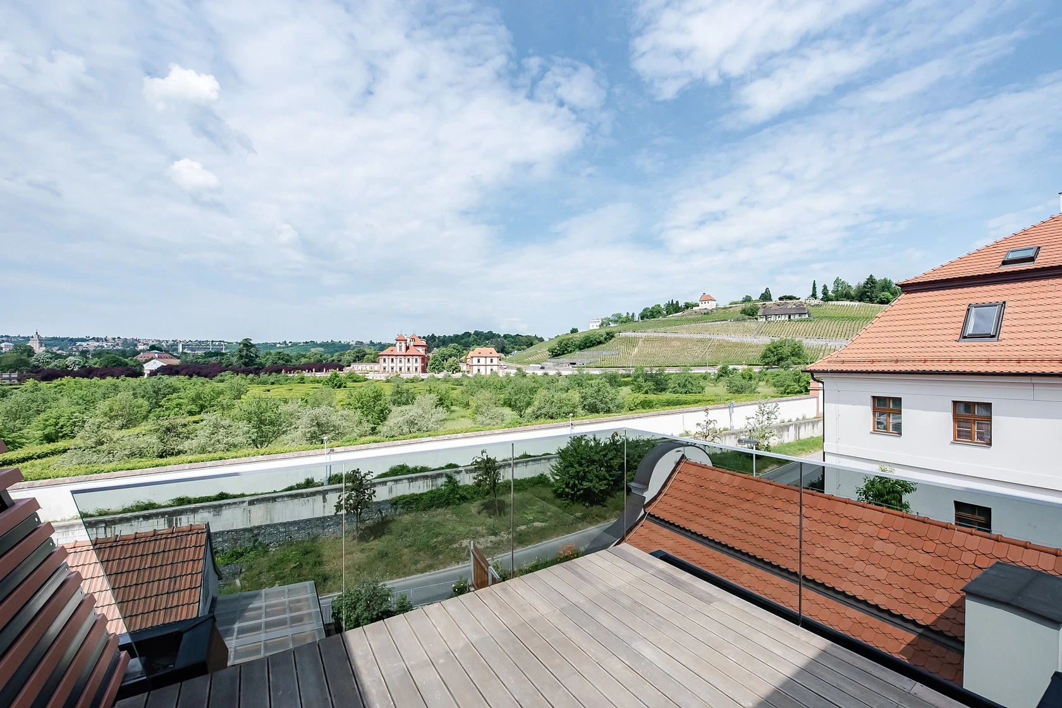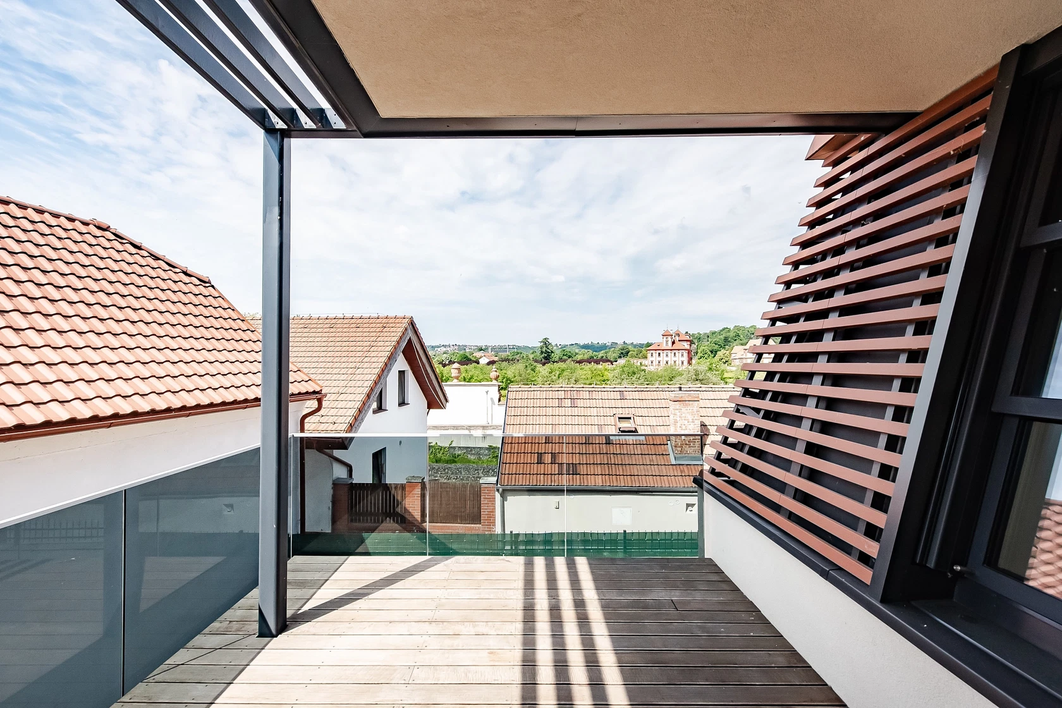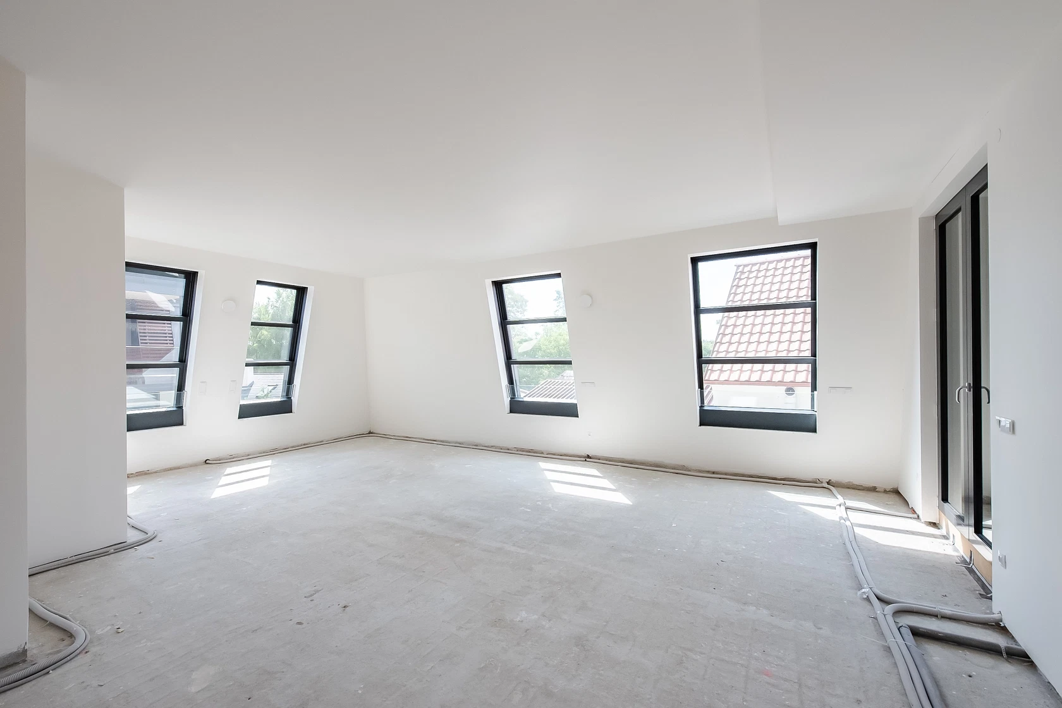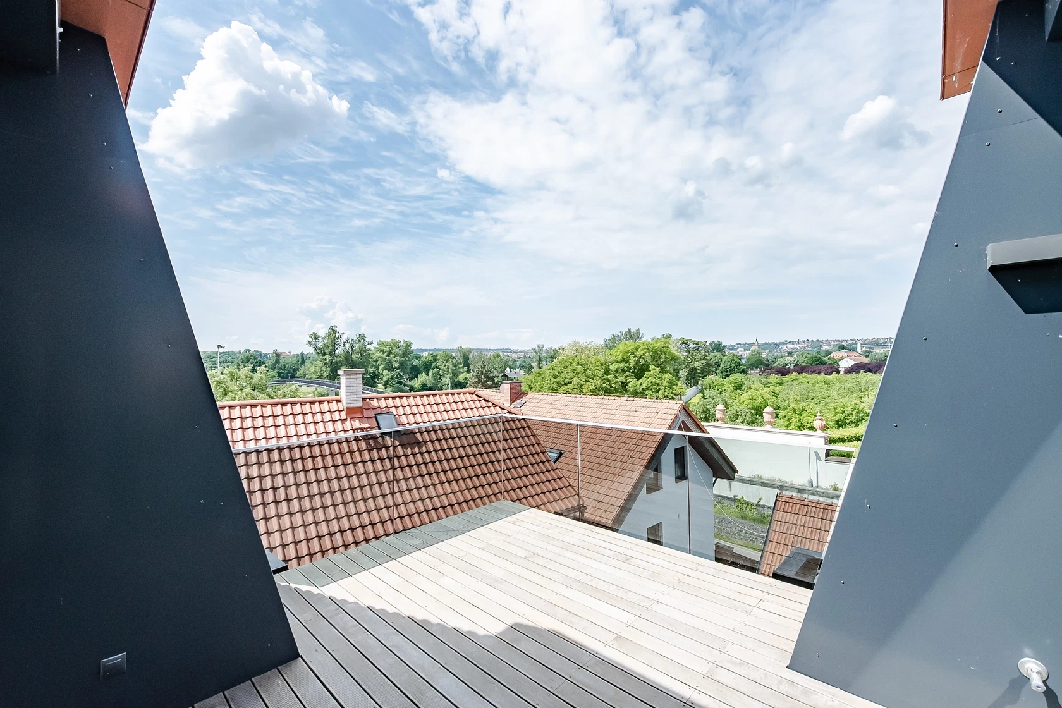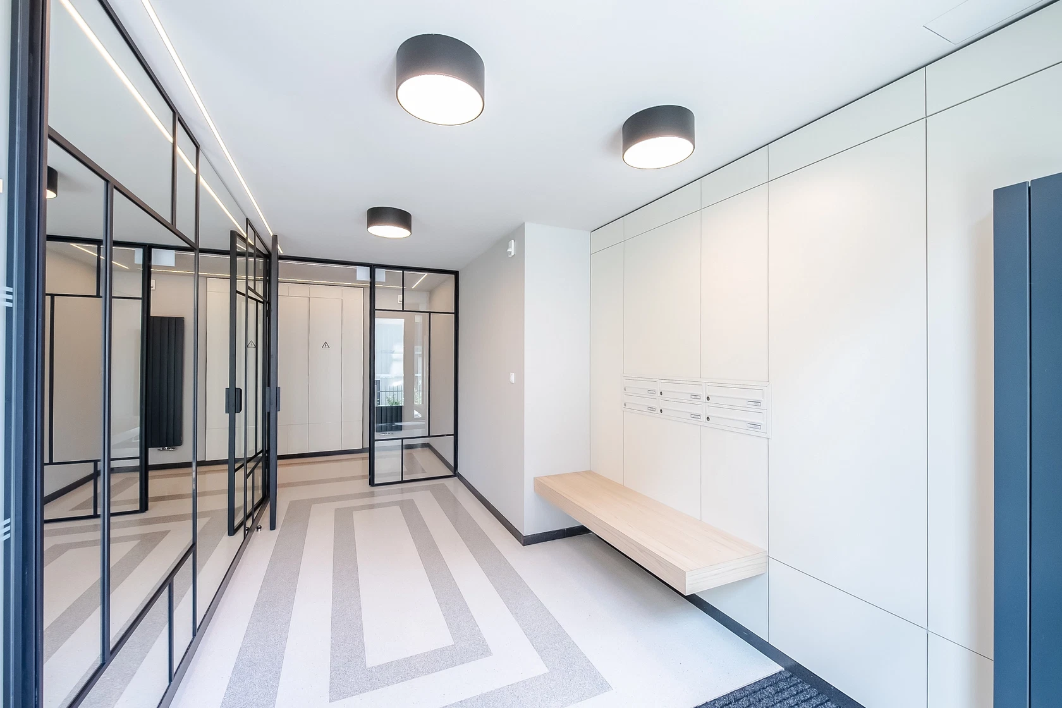This glazed duplex penthouse in a state of shell & core is part of a premium residential project. Created in a unique and tranquil location next to Troja Castle and the vineyards of the botanical garden, the penthouse offers 4 terraces, a private elevator, a private garage for 3 cars, safety that is guaranteed by a reception and security, proximity to natural monuments, and easy access to all services.
The well-thought-out layout divides the penthouse into a social and a private zone. The social part is located on the 2nd floor and includes a more than 70-meter living area with a preparation for an open plan kitchen, a dining room, and two terraces—a shady north one and a sunny south one. There is also a closet, a toilet, and an entrance hall accessible from the staircase and elevator. The private part on the 1st floor consists of a master bedroom with an en-suite bathroom, a walk-in dressing room, and a west-facing terrace that can also be entered from the second bedroom. The third bedroom has its own terrace. This level also includes a study, a bathroom with a toilet, and a large hall. The price includes a cellar storage unit and 3 garage parking spaces.
The current state allows future owners to choose the final standards and interior equipment according to their own ideas. A pleasant indoor area is ensured by electrically operated aluminum windows with insulated double-glazed panes and outdoor shading. Secure and fire safety entrance doors. Heating is provided by a central boiler room.
The gated residential complex is surrounded by landscaped greenery and boasts a 24-hour reception and security guard. It is located on a quiet street that leads to the new Trojská lavka footbridge, only a short walk from the entrance to the botanical and zoological gardens, the Troja castle, and Stromovka Park. There is a grocery store in the immediate vicinity; the residence will include a restaurant. There is a popular eco-school right next door. An elementary and a private high school are within walking distance. Perfect accessibility by car is ensured by the nearby entrance to the Blanka tunnel network; the Nádraží Holešovice metro station is a few minutes away by bus. It is possible to get to the city center by bike along a comfortable bike trail that bypasses all main roads.
Floor area 251 m2, terraces 51 m2, garage 98 m2.
In addition to regular property viewings, we also offer real-time video viewings via WhatsApp, FaceTime, Messenger, Skype, and other apps.
Facilities
-
Garage



