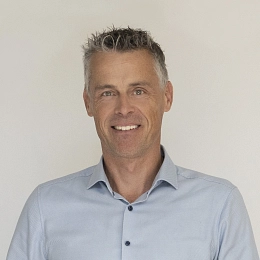"Villa set in Residence XY" - this is the name of an airy and bright duplex apartment with a terrace on each level, located in a prestigious residential complex with a spa, fitness area, and a non-stop reception. One of the largest apartments in the project, with zero-step accessibility directly from the garage, a sunny southeast garden, a shady northwest terrace, and clever storage space. A quiet location on the border of Prague 5 and 6 Na Hřebenkách, near Ladronka Park.
The entrance level consists of a spacious living room connected to the garden terrace, kitchen, and dining room, a hallway with direct access from the garage, a foyer behind the entrance from the staircase and elevator hall, a utility room (server room), a toilet, a fitted wardrobe and a closet. Upstairs is the master bedroom with an en-suite bathroom, illuminated by a glass wall facing the garden and an impressive view of the opposite side. The floor plan is completed by another 3 bedrooms, 1 facing the garden like the master bedroom and 2 with access to the second northwest terrace. There is also a central bathroom (with a bathtub, toilet, and bidet), a hall, and a closet.
High-quality facilities include large glass walls with sliding doors to the terraces, hardwood oak floors, elements of natural stone (granite) and marble, rebate-free doors, a kitchen with Miele appliances, built-in wardrobes, dimmable lighting. The apartment has 2 garage parking spaces with direct access to the apartment. Residents can use the private pool, sauna, gym, or squash court, all comfortably accessible directly from the building.
XY residence by renowned architect Radan Hubička is surrounded by landscaped greenery. It is close to Ladronka Park, the Klamovka garden and Petřínské sady park. In the immediate vicinity, there are kindergartens, an elementary school, and several sports facilities (football, rugby, beach volleyball, swimming pool). It is not far to the French Lyceum. Transport connections are provided by buses that go to Anděl metro station (line B). Traveling by car is made easy be the nearby access to a tunnel complex.
Floor area 265.82 m2, terraces 15.36 m2 and 34.48 m2, garden 109 m2, cellar 4.39 m2.
In addition to regular property viewings, we also offer real-time video viewings via WhatsApp, FaceTime, Messenger, Skype, and other apps.
Facilities
-
Garage






























