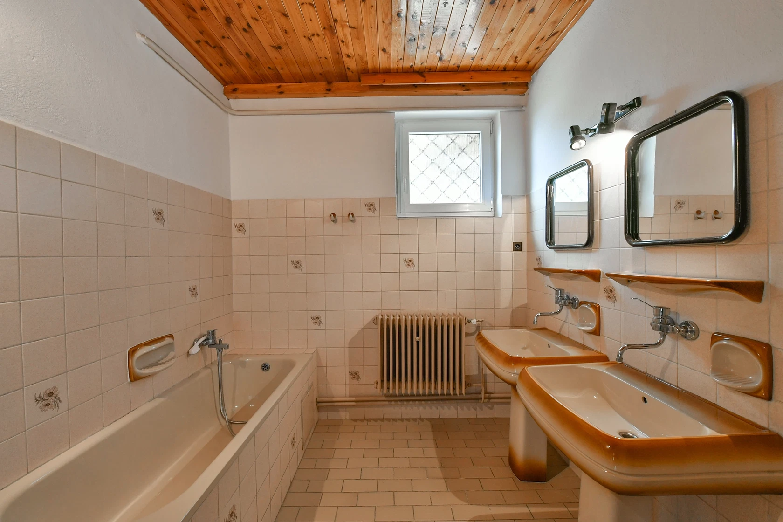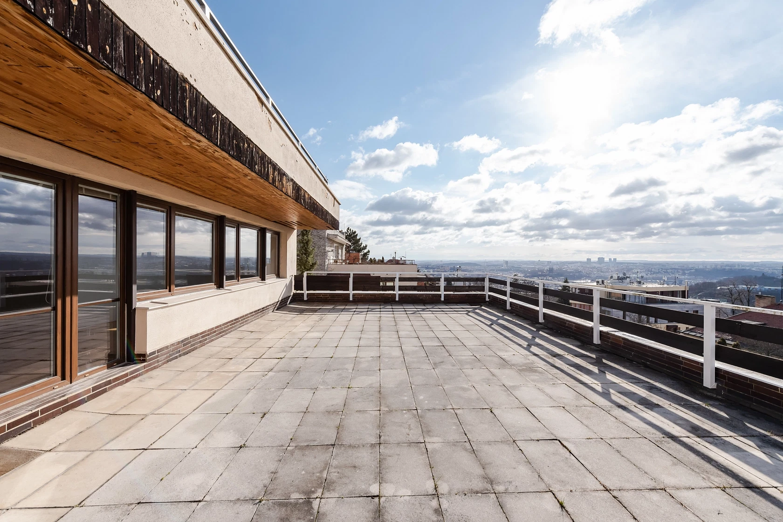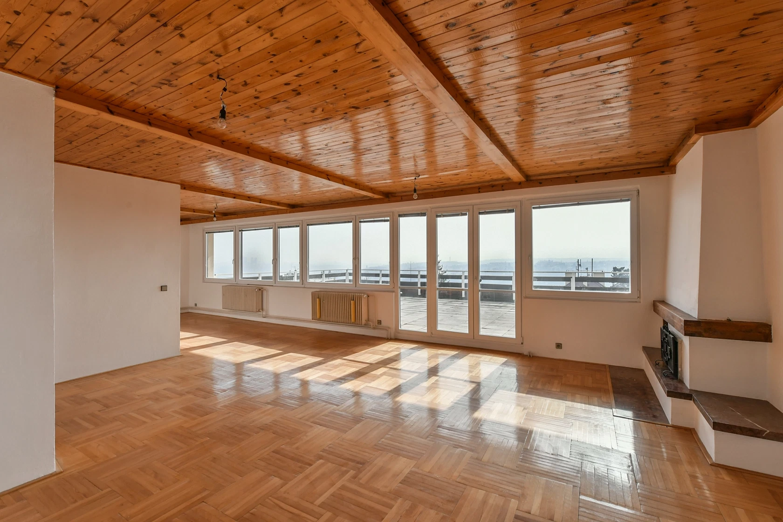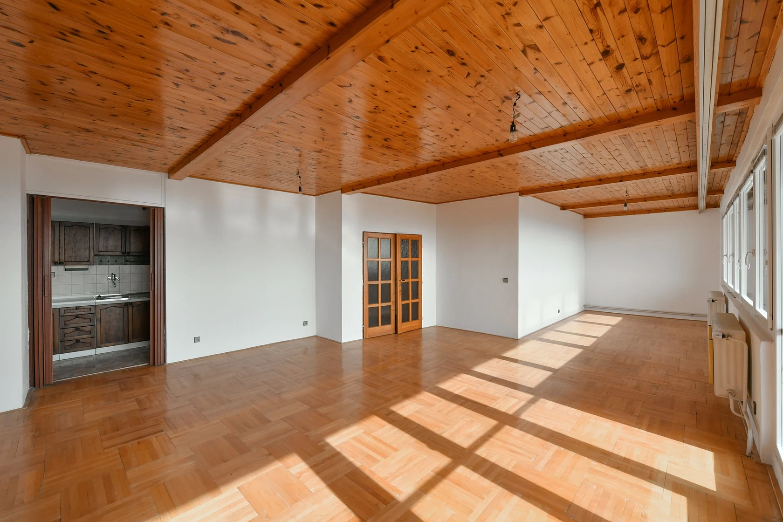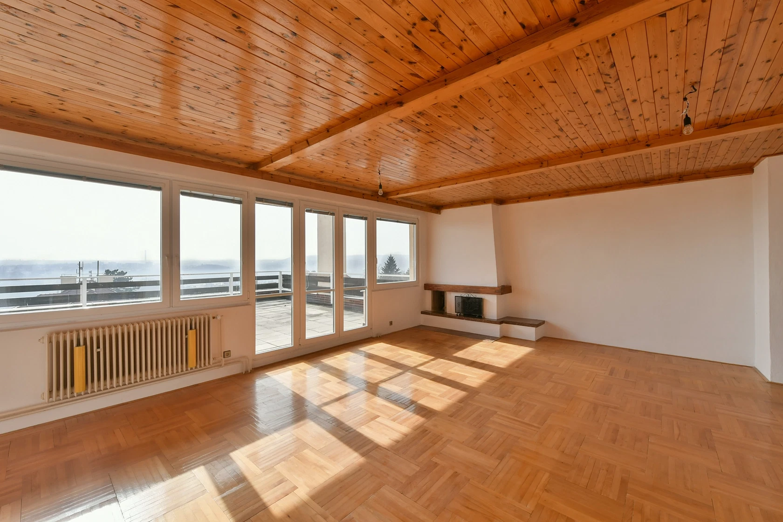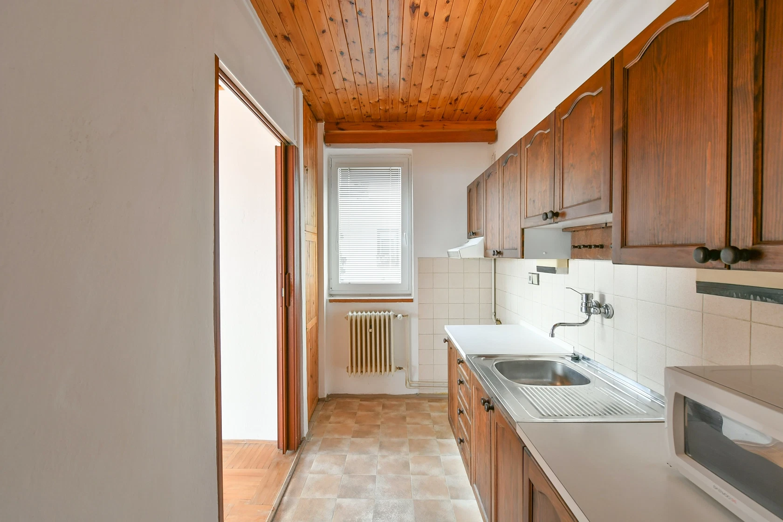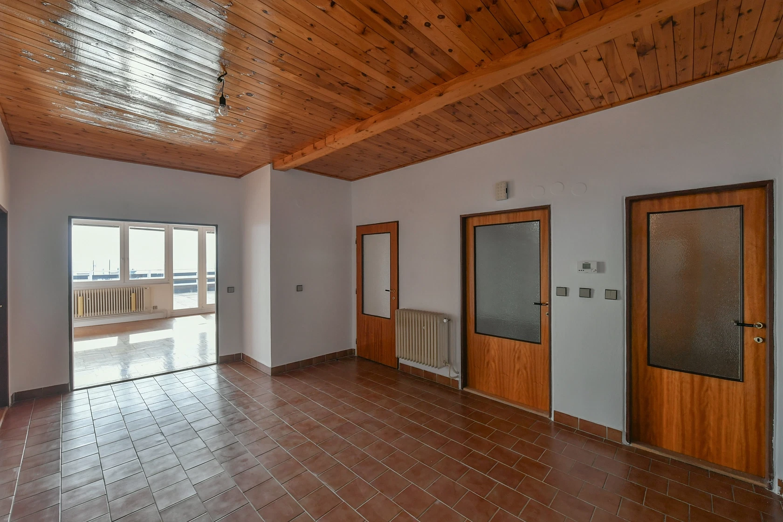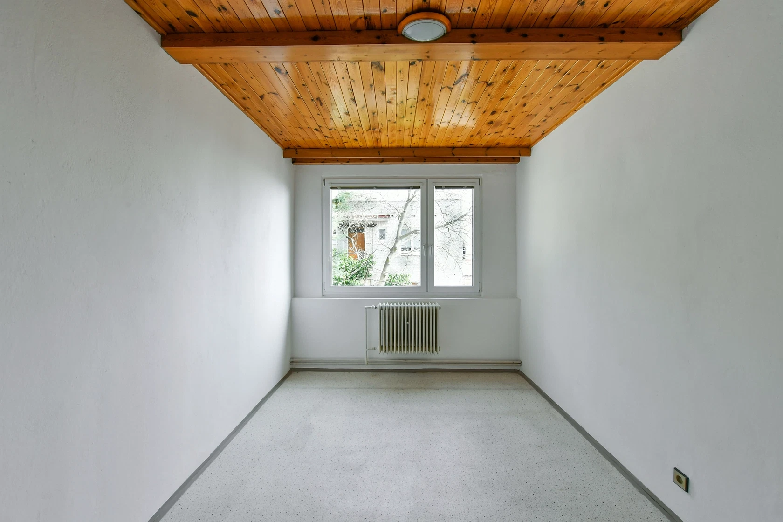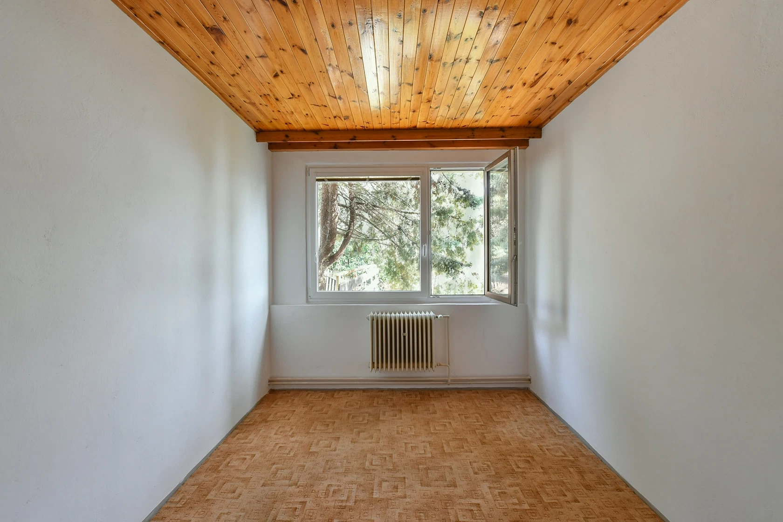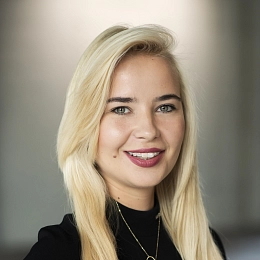This spacious family apartment with a garden and a large sunny terrace with beautiful panoramic views of the city is part of a terraced house with garages set on the south side of a residential area in Hřebenky on the border of Prague 5 and 6 between the large Ladronka and Petřínské sady parks.
The practical layout divides the apartment into a social and private zone. The generously designed living room is connected to the 90-meter southfacing terrace and kitchen. There are 3 bedrooms in the eastern part of the apartment. The operational and utility facilities include a bathroom, a foyer, a spacious hall, a smaller hall, a separate toilet, a utility room (with a connection for a washing machine and dryer and a shower, for example, for washing the dog) and storage space with acess to the south-facing garden. The apartment is located on the 3rd floor; thanks to its location on a slope, entry is possible from the street above the building.
Facilities include beech parquet floors; wood is also used for ceiling paneling. The fireplace in the living room creates a cozy atmosphere. The building was approved in 1990; there is no elevator. In 2006, the windows were replaced with plastic ones. Security entrance door. Heating and hot water are provided by the apartment's own Vaillant's gas boiler. The purchase price includes a garage.
The surrounding area offers a wide range of opportunities for active recreation, whether at the sports grounds of the Strahov Stadium and around it (football, athletics, beach volleyball, swimming, etc.), or in nearby parks. You can also walk to Hradčany or the Hvězda Summer House. Schools and other services are within easy driving distance by car or bus, and there is a stop right next to the building (also with direct night connections to the airport). In less than 15 minutes, you can reach the Dejvická, Anděl, or Karlovo náměstí metro stations by bus. A nearby route goes in the direction of Václav Havel Airport, Pilsen, or Karlovy Vary.
Interior 153.42 m2, terrace 90 m2, garden 47 m2, garage 16.25 m2.
In addition to regular property viewings, we also offer real-time video viewings via WhatsApp, FaceTime, Messenger, Skype, and other apps.
Facilities
-
Garage


