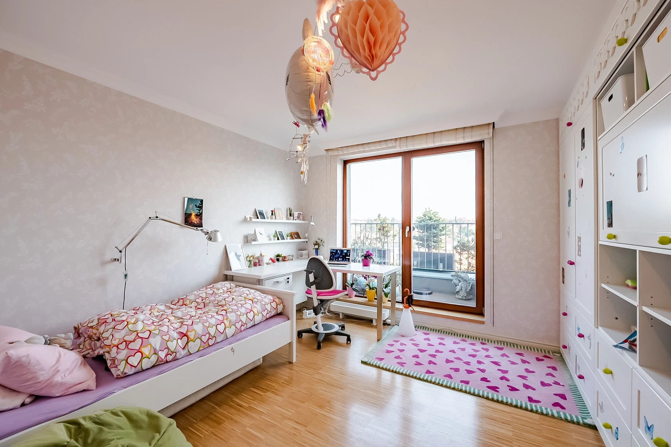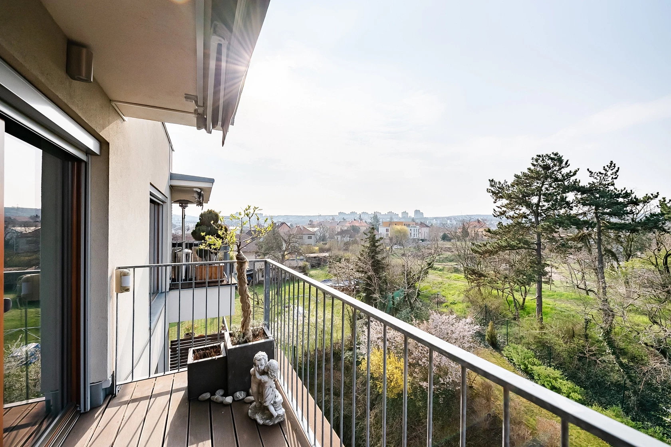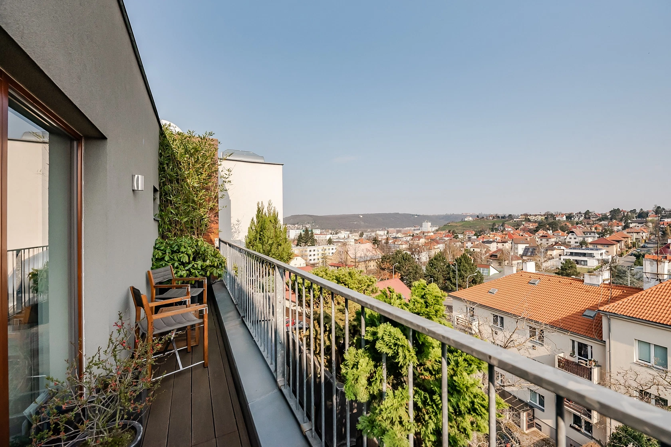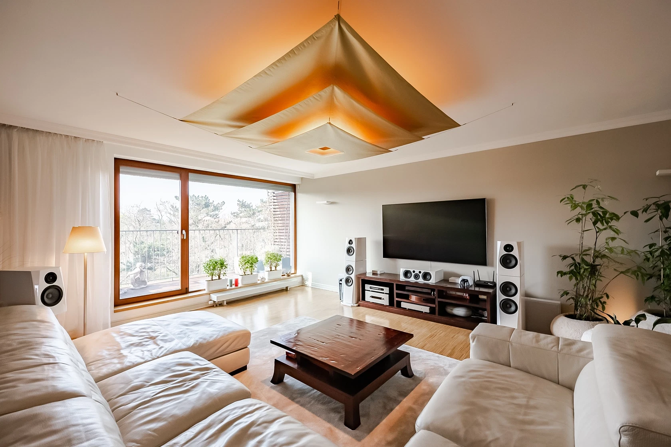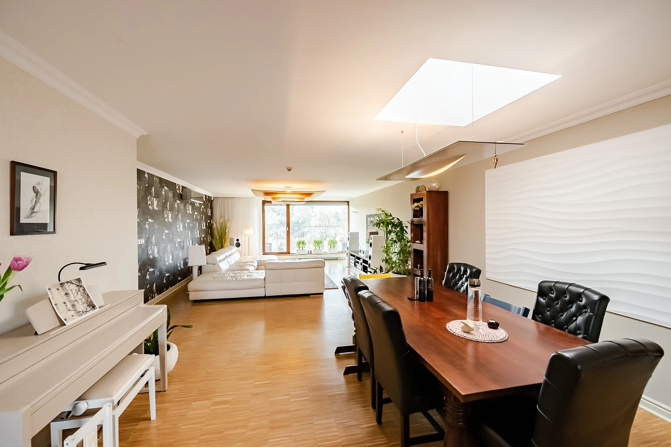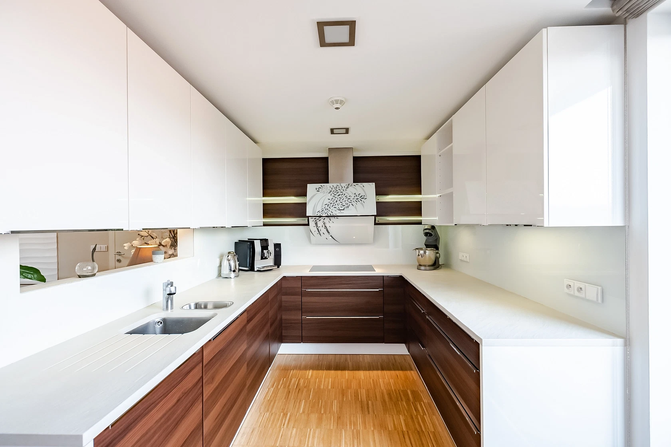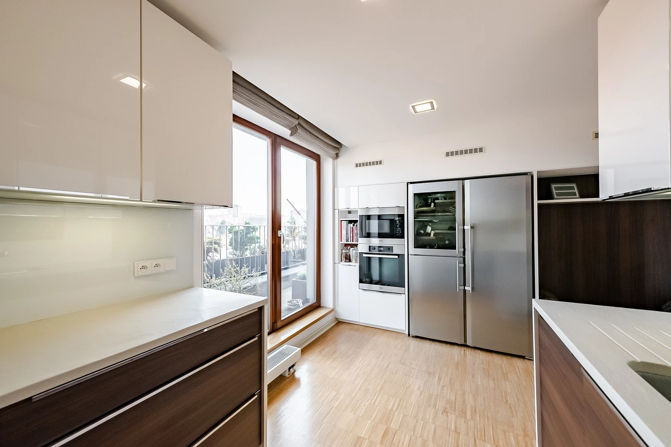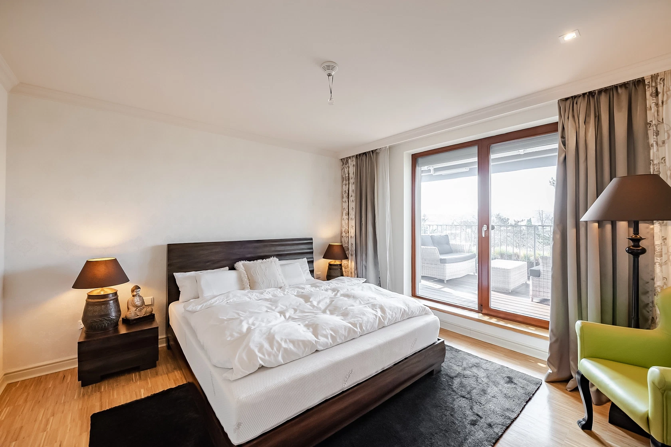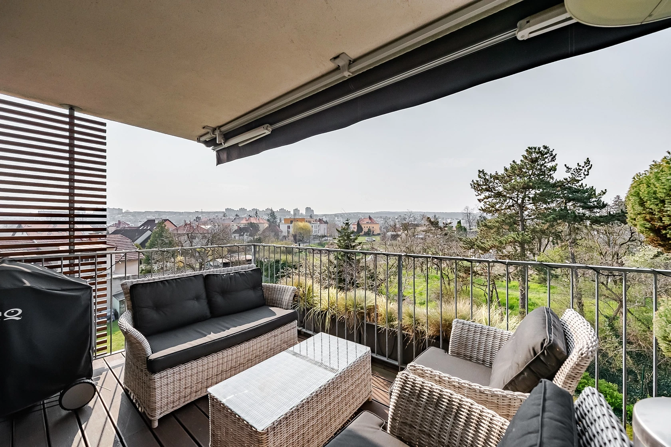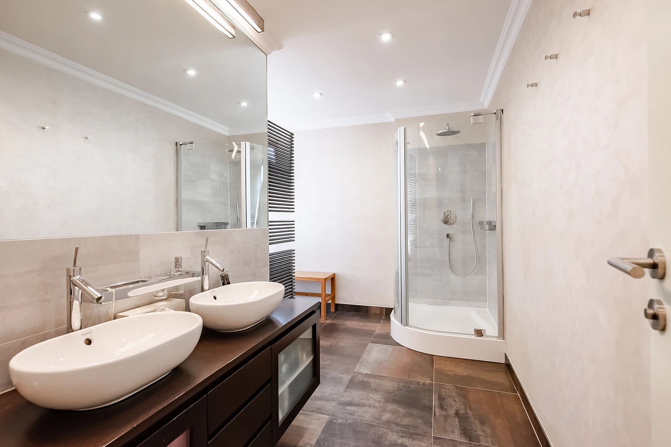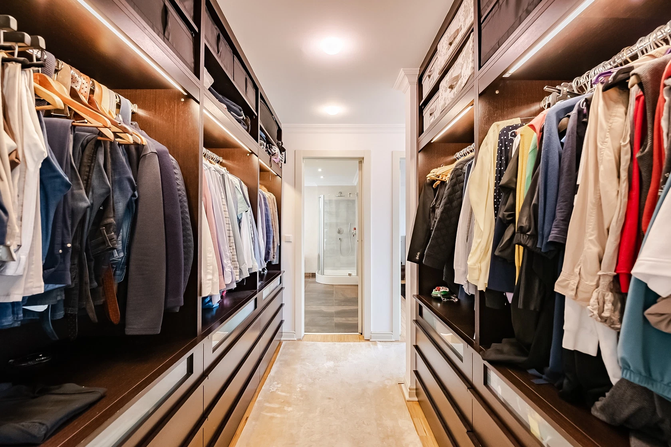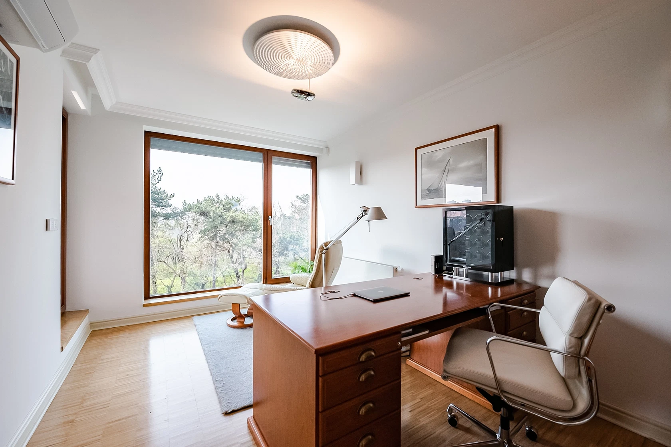This premium equipped air-conditioned penthouse with south-facing terraces, a balcony, and views of nearby greenery and the surrounding area is located on the top floor of the exclusive, architecturally successful Modřany residence from 2010 with an elevator, a reception, 24-hour security, CCTV, a fitness room, a sauna, a pram room, and underground parking.
The floor area of the penthouse (on the 4th floor) is conveniently divided into a large living room connected to the kitchen and dining room, a master bedroom with an en-suite bathroom and dressing room, 2 children's bedrooms (with a shared bathroom and a separate toilet), an entrance hall, and a utility room. Each room has access to one of two terraces or a balcony overlooking the park and playground.
Facilities valued at CZK 4.3 million include air-conditioning, oak floors, heated tiles, large-format tiles, double-glazed wooden windows with safety and sun protection foils, automatic window blinds, and Somfy awnings with a TaHoma system, a luxury German Nolte kitchen with glass tiles, a Liebherr refrigerator, and wine cellar, a Gardesa security entrance door (security class 5), curtains, drapes, and carpets by premium brands, Artemide lighting, a Natuzzi sofa, a Donate table and chairs, Almi Dekor bedroom furniture, Emco accessories and stylish Perlata tiles in the bathrooms, a Miele washer and dryer, TADO thermostats with the possibility of remote heating control. The apartment is guarded by a Jablotron security system and flood and motion sensors. The greenery in the exterior and interior was designed by the landscape architect Mario Wild; the maintenance of the greenery on the terraces is taken care of by automatic irrigation. Heating is provided by a gas boiler room in the house. The purchase price includes 2 garage spaces and a cellar storage unit.
The residence is located next to an elementary school and a supermarket; there are several other schools and kindergartens in the vicinity. Nearby is a clinic, other supermarkets, a shopping center, a cinema, playgrounds, tennis courts, restaurants, and cafes. A short drive away is the Austrian Grammar School or the Prague British International School. Transport connections are provided by buses, a tram stop is a 10-minute walk away, as is a train station with direct connections to the Main Railway Station. The district is made even more pleasant thanks to the large green areas of the Modřanská Rokle and the fitness trail along the Vltava River.
Interior 180.2 m2, terrace 35.1 m2.
In addition to regular property viewings, we also offer real-time video viewings via WhatsApp, FaceTime, Messenger, Skype, and other apps.
Sale
Apartment Four-bedroom (5+1) Prague 4, Modřany, Na Srážku
Sold
-
Floor area
180 m²
-
Terrace
35 m²
I'm interested in this property
Please contact us any time if you have any questions and our team will get back to you.
-
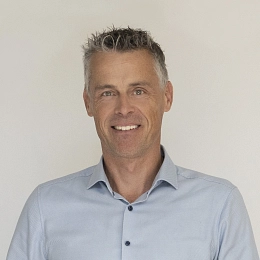
Jan Mráz
Contact - Reception
Thank you for your interest
We will contact you as soon as possible. If you'd like to call us in the meantime, we can be reached at +420 257 328 281.
Thank you for your interest
We will contact you as soon as possible. If you'd like to call us in the meantime, we can be reached at +420 257 328 281.
Apartment, Four-bedroom (5+1)
Floor plan
Overview table
-
Reference number
38930 -
Selling price
Sold -
Service charges
CZK 11 000 monthly -
Floor area *
180 m² -
Terrace
35 m² -
Total area
215 m² -
Parking
2 garage parking spaces -
Cellar
Yes -
Building Energy Rating
B -
Download
* Area of the unit according to the Civil Code. The area consists of the sum total area of the entire unit bounded by perimeter walls.
Contact us
Please contact us any time if you have any questions and our team will get back to you.
-

Jan Mráz
Contact - Reception
Contact us
-

Jan Mráz
Contact - Reception
Thank you for your interest
We will contact you as soon as possible. If you'd like to call us in the meantime, we can be reached at +420 257 328 281.
Thank you for your interest
We will contact you as soon as possible. If you'd like to call us in the meantime, we can be reached at +420 257 328 281.
The data presented in this listing is purely informative in nature and does not constitute an offer in the sense of § 1731 or § 1732 of the Civil Code, nor is it a public promise pursuant to § 1733 of the Civil Code. The offer also does not give rise to anyone’s entitlement to a contract. SVOBODA & WILLIAMS s.r.o. only mediates the information gained in good faith from the owner of the property and therefore bears no responsibility for its accuracy or completeness, nor is it authorized to conclude any type of sales contract pertaining to the property on behalf of the owner.


