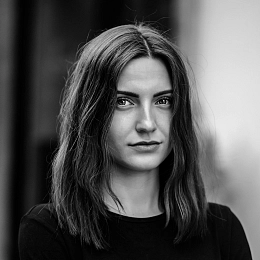This modern apartment with the largest terrace of all the other apartments on the same floor and a garage parking space is located in a new building in the residential project Malý Háj which is part of a new residential area on the border of Dolní Měcholupy and Štěrboholy, a few minutes by bus from a metro station (line A).
The practical layout of the ground floor unit (actually at the level of the 1st floor) consists of a living room with a kitchen and access to a partially covered, south-west facing terrace, 2 bedrooms, s bathroom, a separate toilet, a closet, and a hallway.
The building was completed in 2019. Facilities include large-format multi-chamber plastic windows, vinyl floors in hardwood decor from brand Pergo, Sapeli interior doors, and fireproof safety entrance doors with a panoramic peephole. The kitchen is fully equipped and it is made by Oresi. Central heating. The apartment comes with a garage parking space conveniently accessible by elevator. Residents can use the pram room. The entrance to the building is electronic; the garage door can be controlled by remote control or via a mobile phone.
The neighborhood has a new shopping center, several playgrounds, a traffic park, and a movement studio with a cafe. A kindergarten and elementary school, the Hamr sports complex, the Europark Štěrboholy shopping center, and the Fashion Arena are all within a 5-minute drive. It is close to Hrušov Park. You can quickly reach the large Říčanka nature park and the Hostivař forest park by bike. Transport connections are provided by buses; the ride to the Depo Hostivař metro station takes 8 minutes and to the Horní Měcholupy railway station even less, and from there you can access direct and fast links to the Main Railway Station. You can also quickly connect to the South and Štěrboholská junctions by car.
Interior 88.9 m2, terrace 41.9 m2.
In addition to regular property viewings, we also offer real-time video viewings via WhatsApp, FaceTime, Messenger, Skype, and other apps.
Facilities
-
Garage

























