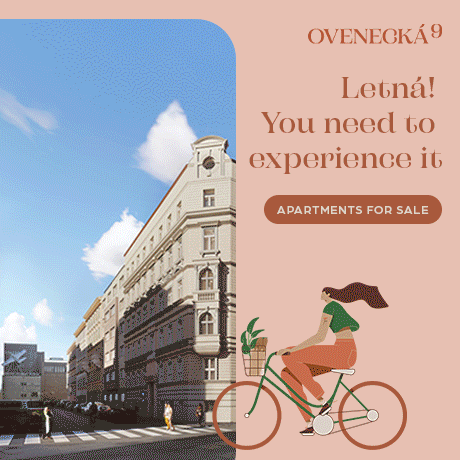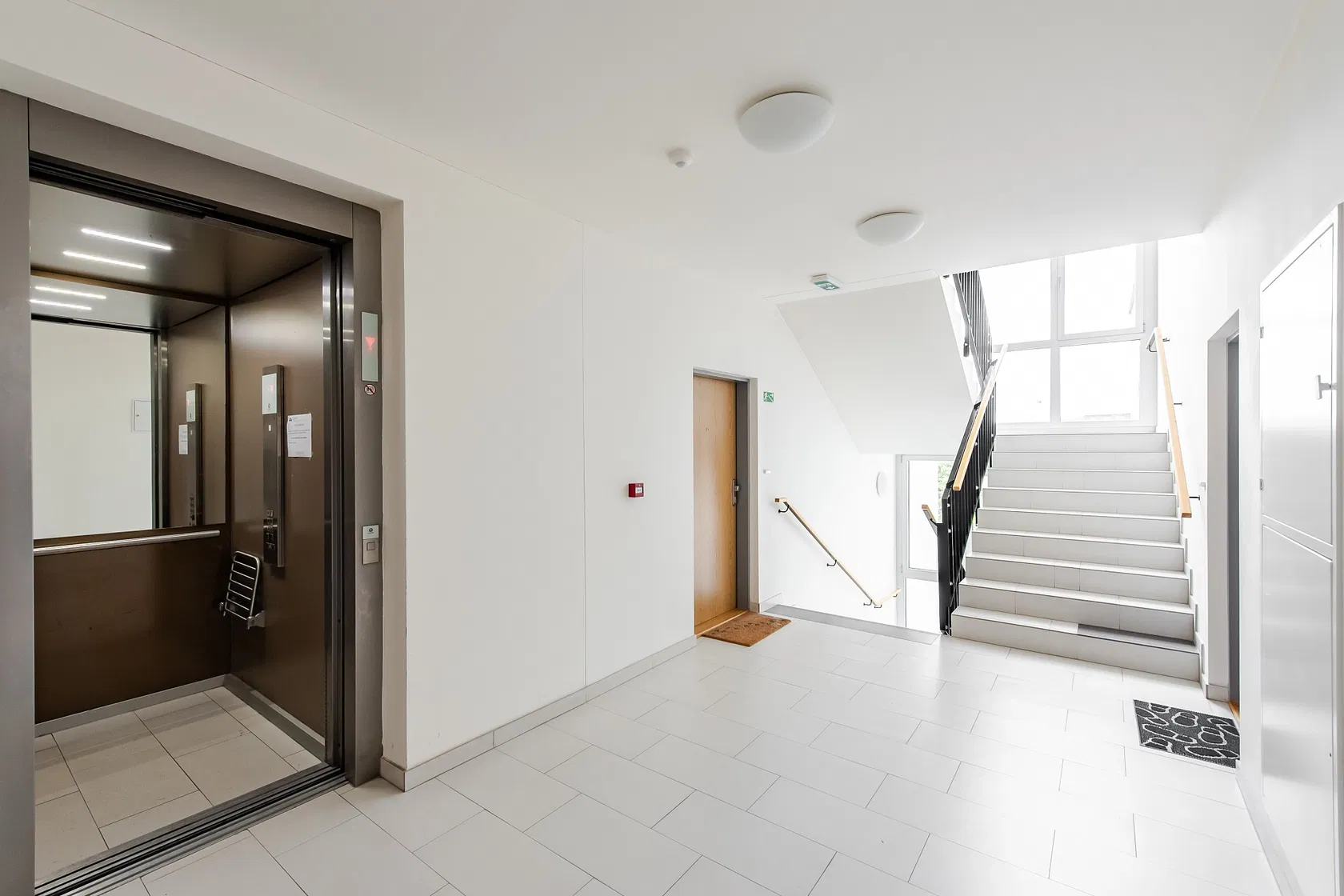This modern, bright apartment with a balcony overlooking the landscaped residential complex is located on the 5th floor of a building from 2016 with an elevator and a garage. Standing on the border of Prague 3 and Prague 9 within reach of supermarkets, schools, and sports grounds, including bike trails, it is perfectly accessible. The property will be available from 1.12.2021.
The practical layout consists of a living room with a partially separate kitchen, a dining room, and a covered, illuminated balcony, 2 bedrooms, a bathroom (with a bathtub, 2 sinks, a toilet, and a heated towel rail), a separate toilet, a closet (with a washing maschine and dryer), and a spacious hall.
Facilities include wooden Euro windows with insulated double-glazed panes and exterior window blinds, wooden floors made of bleached oak, with air-conditioning, a security entrance door (class 3), a videophone, a Smart kitchen with Electrolux appliances by Katalpa, and built-in wardrobes. Central heating. The unit comes with a garage parking space and a cellar storage unit.
The apartment is part of the 2nd stage of the successful Zelené město project. This new residential area with a supermarket was created next to the park on Třešňovka Hill, within walking distance of a tram and bus stop with fast links to all metro lines (Vysočanská, Ládví, or Želivského stations). Nearby is a kindergarten, elementary, art, and high school, the Metropolitan University, a post office, the Aero art house cinema, and several sports fields - tennis courts, a football field, a multipurpose hall, a Sokol, or an outdoor gym, and the Pražačka sports and recreation area with a swimming pool is also close-by. The location is very pleasant thanks to the large Malešický forest and Smetanka nature park. A bike trail that passes right by the building goes all the way to the center, bypassing any busy roads.
Floor area 85.56 m2, balcony 7.06 m2, cellar 3.9 m2.
In addition to regular property viewings, we also offer real-time video viewings via WhatsApp, FaceTime, Messenger, Skype, and other apps.
Sale
Apartment Two-bedroom (3+kk) Prague 9, Hrdlořezy, Učňovská
Sold
-
Floor area
86 m²
-
Balcony
7 m²
I'm interested in this property
Please contact us any time if you have any questions and our team will get back to you.
-

Magdalena Svatková
Contact - Reception
Thank you for your interest
We will contact you as soon as possible. If you'd like to call us in the meantime, we can be reached at +420 257 328 281.
Thank you for your interest
We will contact you as soon as possible. If you'd like to call us in the meantime, we can be reached at +420 257 328 281.
Apartment, Two-bedroom (3+kk)
Floor plan
Overview table
-
Reference number
39067 -
Selling price
Sold -
Service charges
CZK 4 720 monthly -
Floor area *
86 m² -
Balcony
7 m² -
Total area
93 m² -
Parking
Garage parking space -
Cellar
Yes -
Building Energy Rating
C -
Download
* Area of the unit according to the Civil Code. The area consists of the sum total area of the entire unit bounded by perimeter walls.
Contact us
Please contact us any time if you have any questions and our team will get back to you.
-

Magdalena Svatková
Contact - Reception
Contact us
-

Magdalena Svatková
Contact - Reception
Thank you for your interest
We will contact you as soon as possible. If you'd like to call us in the meantime, we can be reached at +420 257 328 281.
Thank you for your interest
We will contact you as soon as possible. If you'd like to call us in the meantime, we can be reached at +420 257 328 281.
The data presented in this listing is purely informative in nature and does not constitute an offer in the sense of § 1731 or § 1732 of the Civil Code, nor is it a public promise pursuant to § 1733 of the Civil Code. The offer also does not give rise to anyone’s entitlement to a contract. SVOBODA & WILLIAMS s.r.o. only mediates the information gained in good faith from the owner of the property and therefore bears no responsibility for its accuracy or completeness, nor is it authorized to conclude any type of sales contract pertaining to the property on behalf of the owner.



























