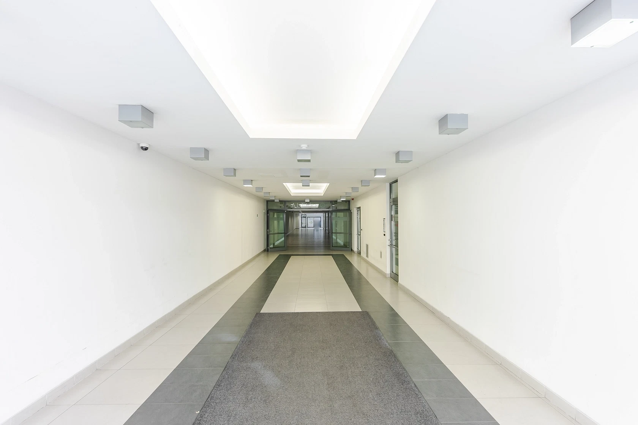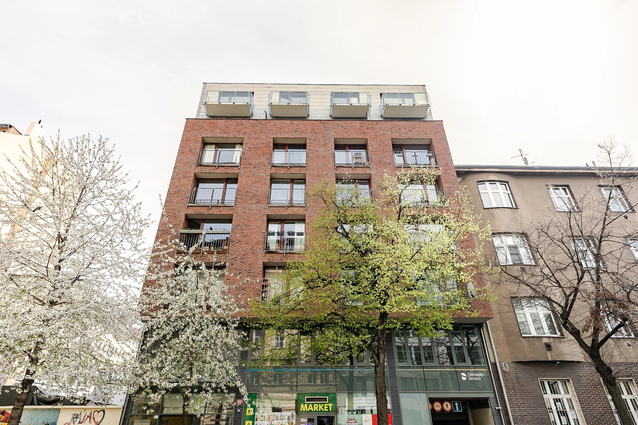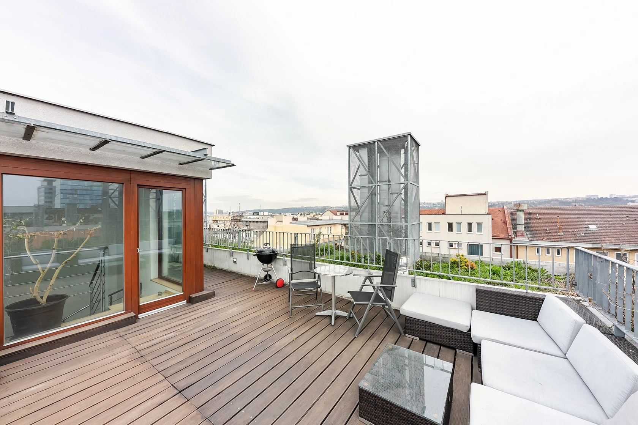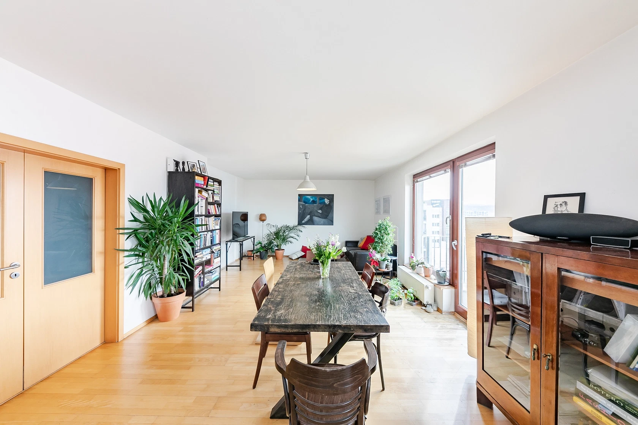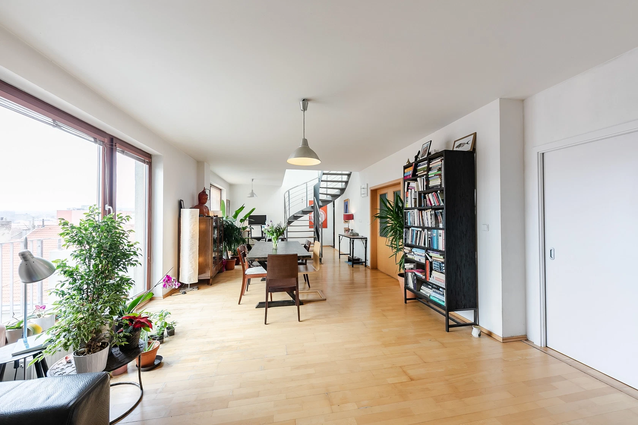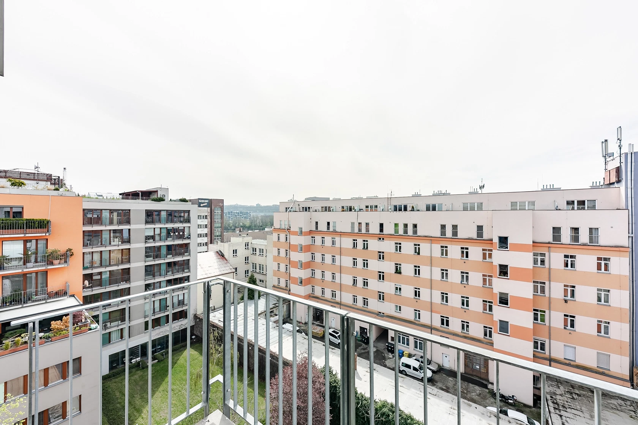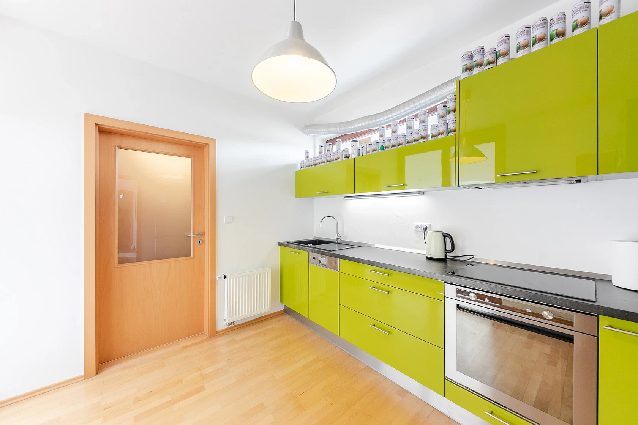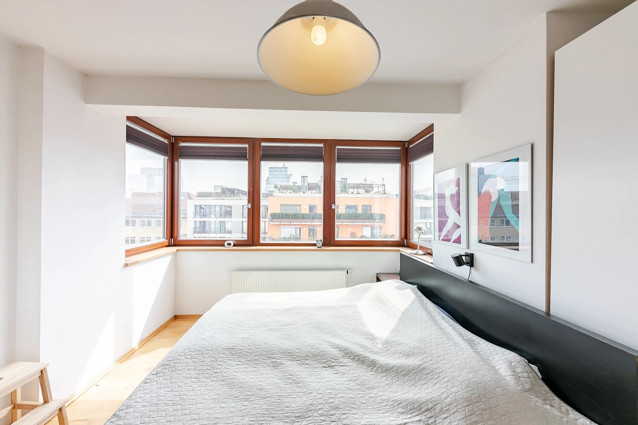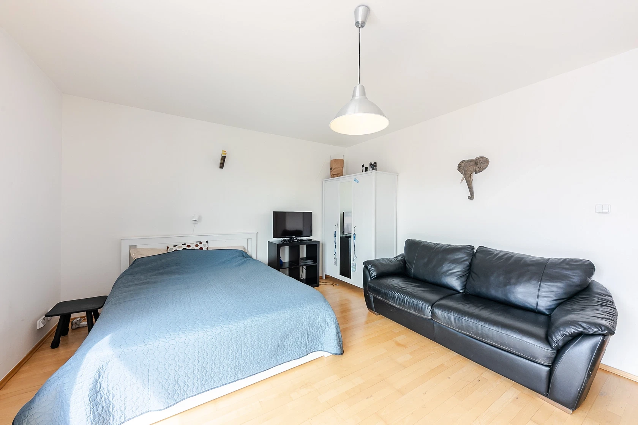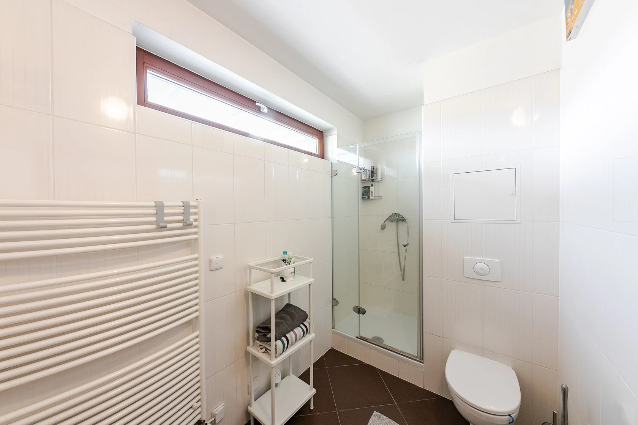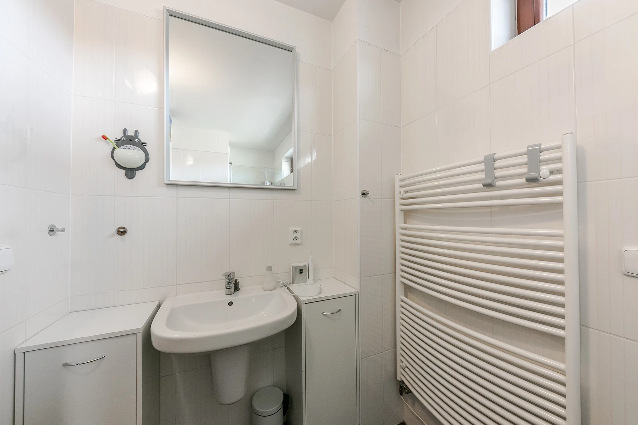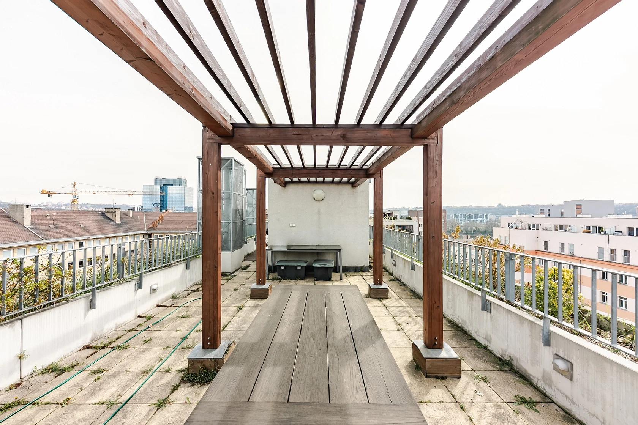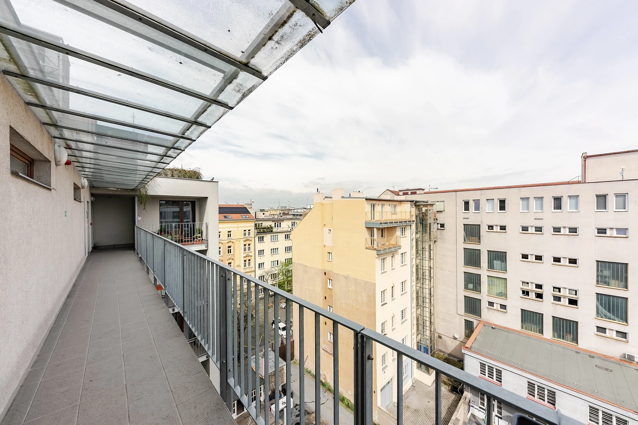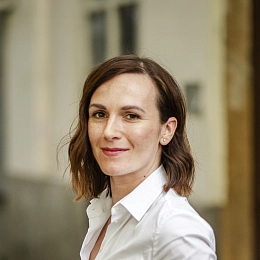This very bright apartment with 4 balconies, an almost hundred-meter rooftop terrace bordered by greenery, and 2 garage parking spaces is located on the top floor of the Avenium AiResidence multifunctional building from 2009 with a large shared garden. The residence is set close to the city center in the popular trendy district of Holešovice with all services and great accessibility.
The apartment on the 7th floor was created by combining two residential units, and so it can be used as one large apartment or as two separate units. The current layout consists of a large living area with two balconies and a spiral staircase to the rooftop terrace, 3 bedrooms (two with a private balcony), 2 kitchens (one located in the hall), 2 bathrooms, a separate toilet, and an entrance hall. Access to the apartment is through a lockable porch accessible only to the residents of the units.
Facilities include wooden parquet floors and large-format tiles, wooden Euro windows, a home videophone, and a security fire entrance door. The interior is suitable for modernization. Heating is provided by a central boiler room in the building. On the rooftop terrace is a pergola with ornamental grass and panoramic views of the city, including Prague Castle. The purchase price includes 2 garage parking spaces. Residents can use the landscaped garden in the courtyard; their safety is ensured by 24-hour security.
A tram stop is just a few steps from the building; the ride to the Vltavská, Palmovka, and Nádraží Holešovice metro stations takes 5 minutes via numerous lines. In the immediate vicinity, there are complete civic amenities: restaurants, cafes and bistros, grocery stores and other shops, several kindergartens and elementary schools, a Montessori grammar school, pharmacies, banks, a post office, and cultural activities are provided by the DOX Gallery, La Fabrika Theater, Mecca Club, or Vnitroblock creative center. Within walking distance is the Marina Golf Club; other sports options include the nearby bike and inline track along the Vltava River.
The floor plan is for your inspiration; the location of the kitchen unit does not correspond to the current situation and there is a demolished partition wall between the units. Registered in the owner's declaration as two units.
Interior 154.54 (86.38 m2 + 68.16 m2), balconies 9.63 m2 (1.90 m2 + 2.94 m2 + 2.89 m2 + 1.90 m2), roof terrace 92.21 m2.
In addition to regular property viewings, we also offer real-time video viewings via WhatsApp, FaceTime, Messenger, Skype, and other apps.
Facilities
-
Garage
