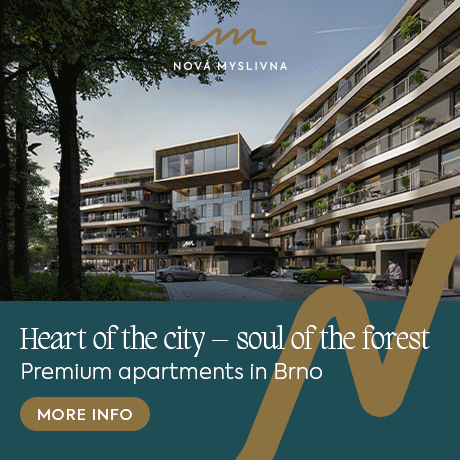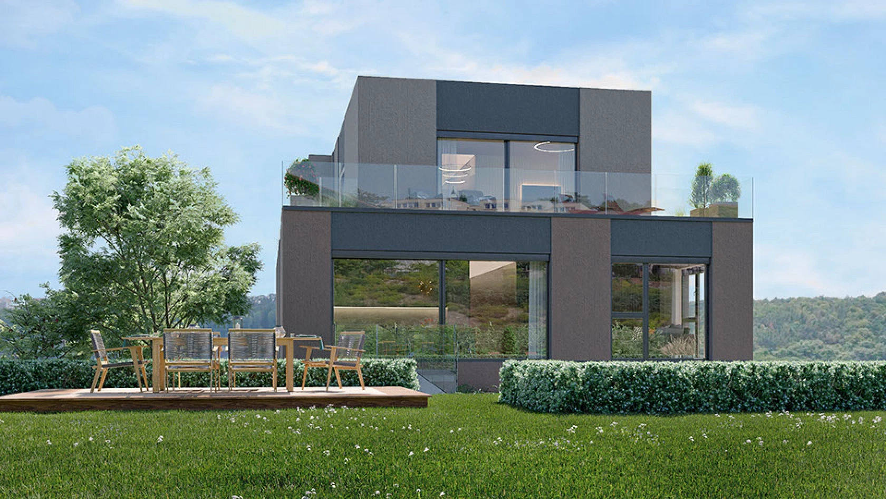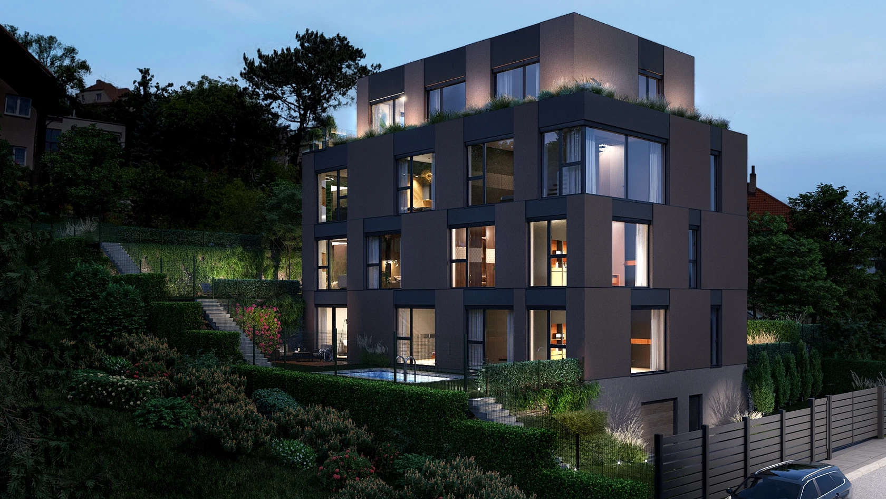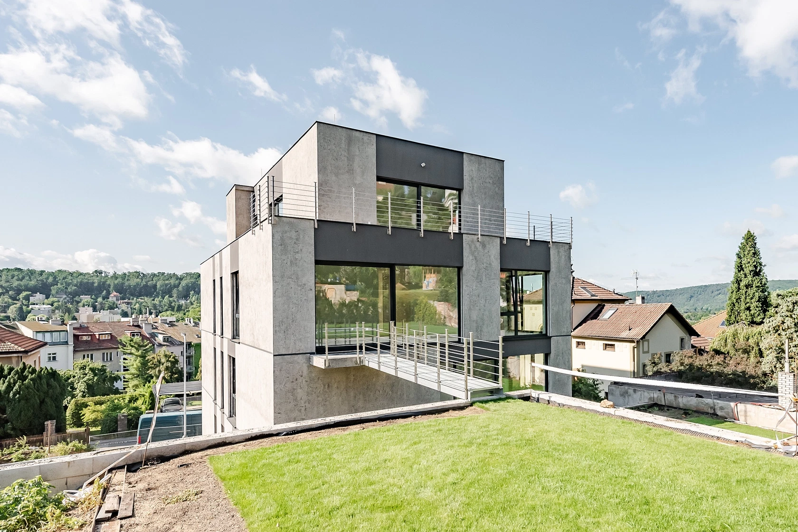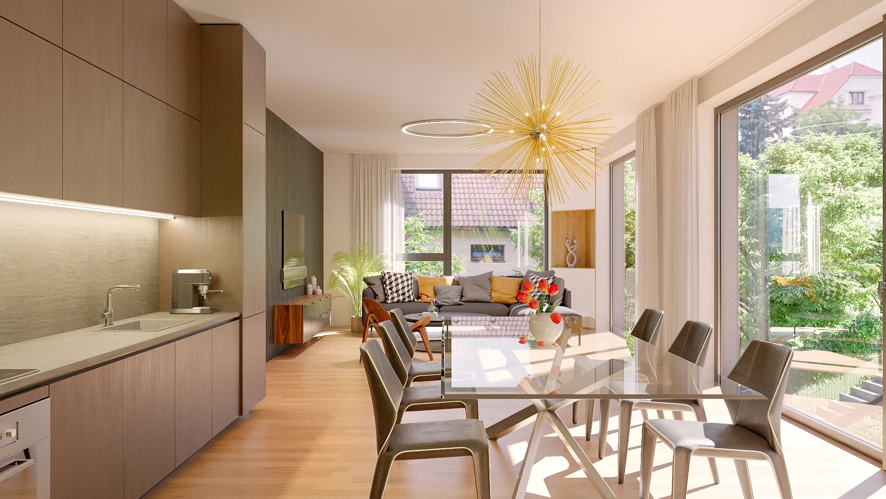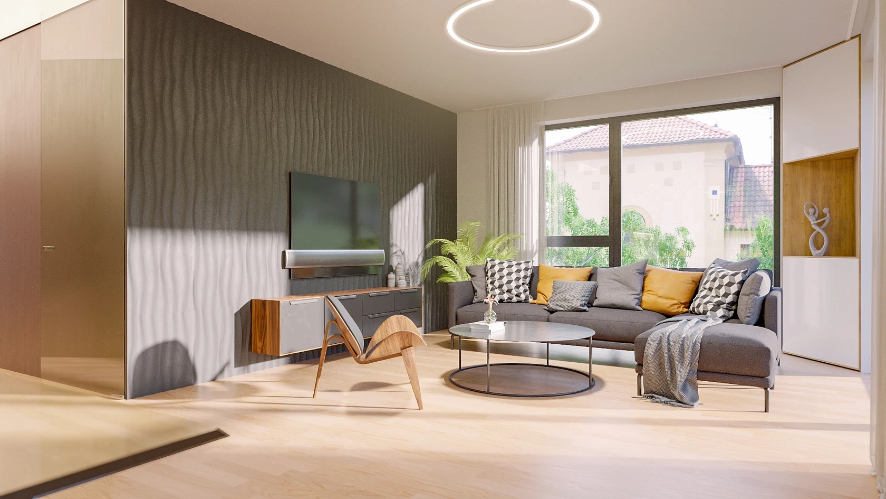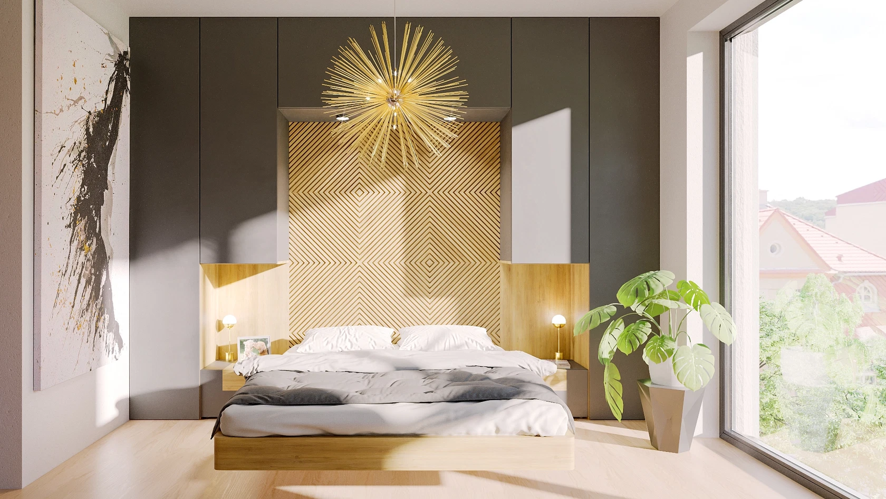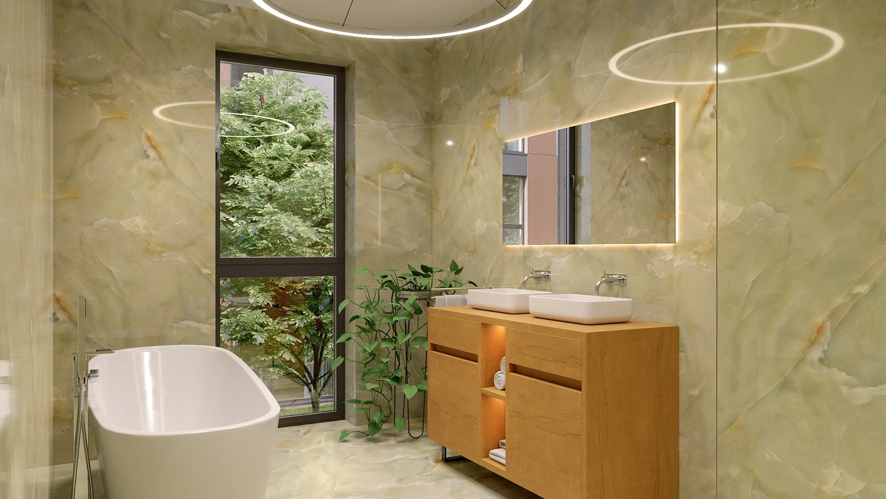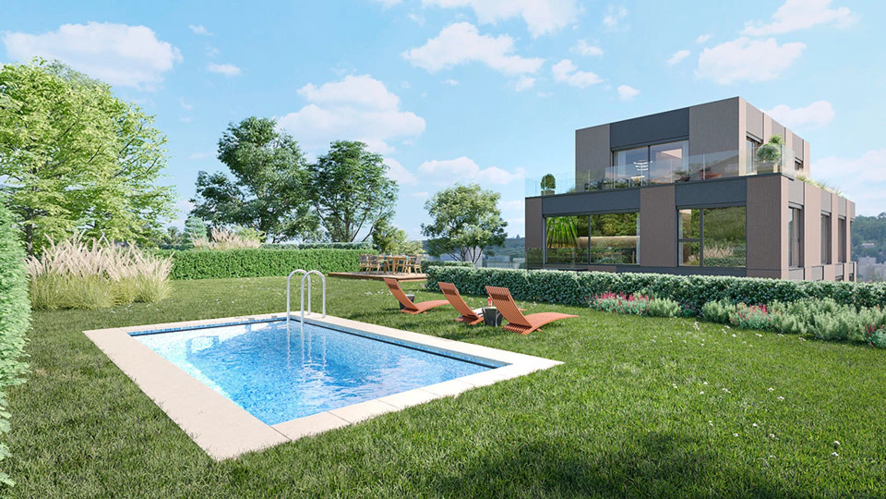This air-conditioned penthouse with an interior designed to the highest standard, a rooftop terrace, beautiful views, an almost 300 sq. m. private garden, a swimming pool, and 3 garage and 2 outdoor parking spaces is being finished in a boutique energy-efficient villa with only 3 units. The unique high-standard building with an elevator, parking, and beautiful views stands in the middle of the traditional residential area of the old part of Braník, which has retained its genius loci, yet offers all of the services necessary for comfortable living.
The floor plan of the main level (on the 2nd floor of the building) consists of a 50-meter living space with a preparation for an open plan kitchen, a dining room, and an entrance to the footbridge connecting the apartment with the garden, 4 rooms (ranging in size from 14.6 sq. m. to 22.2 sq. m.), a bathroom (with a bathtub, shower, 2 sinks, and a toilet), a utility room (with a toilet and a connection to a washer and dryer), a closet, and a large entrance hall with access to all rooms on this floor. From the interio staircase leading from 1 room, you can get to the top floor, where there is a living room with a preparation for a kitchen and access to the rooftop terrace with breathtaking views of Prague, 3 bedrooms, and a bathroom (with a shower). This floor is accessible not only via an interior staircase, but also by an elevator and the main staircase of the building.
The exterior and interior are designed to the highest standard; the energy efficiency of the building will be A. Facilities include Schüco aluminum windows with insulating triple-glazed panes, Rehau underfloor heating, Samsung air-conditioning, interior doors with concealed hinges, Rivesti Design large-format tiles, and Villeroy & Boch and Laufen sanitary ware. The apartment comes with 3 garage and 2 outdoor parking spaces, a cellar, and a private part of the garden (290 sq. m.) with its own pool (6 x 3 m.). The total land area is 1,140 sq. m.; the garden is covered with terraces so that everyone can find a private spot.
The villa is part of a residential area, where there is a grocery store, pharmacy, kindergarten and primary school, cafes, restaurants, but also theaters—the Bravo! new circus and pantomime theater, the Duncan Center for dance, and also Dobeška, the home stage of the Sklep Theater, is not far away. The surrounding area offers many sports activities; there are beach volleyball courts, football and baseball fields, tennis courts, and a golf course. The location is close to the Vltava River with its many embankments, around which there is a popular fitness trail. Transport connections are provided by buses, the nearest Přístaviště tram stop is a 4-minute ride away and the Budějovická metro station 8 minutes. The Southern Connecting Road makes get around by car faster and easier.
Interior 270 m2, terrace 24 m2, garden 290 m2.
In addition to regular property viewings, we also offer real-time video viewings via WhatsApp, FaceTime, Messenger, Skype, and other apps.
Facilities
-
Garage
