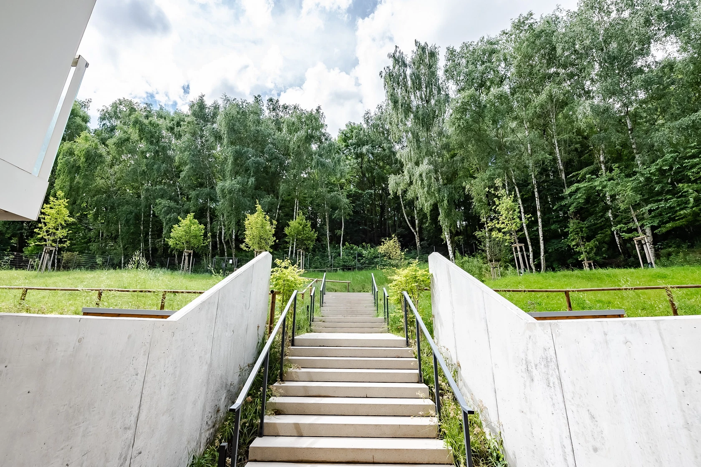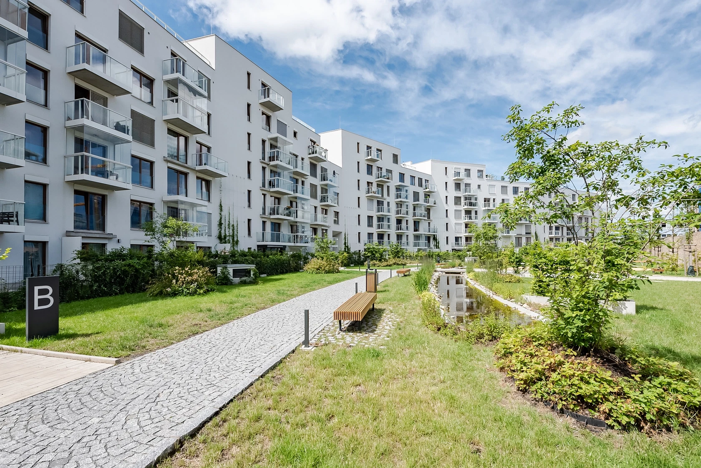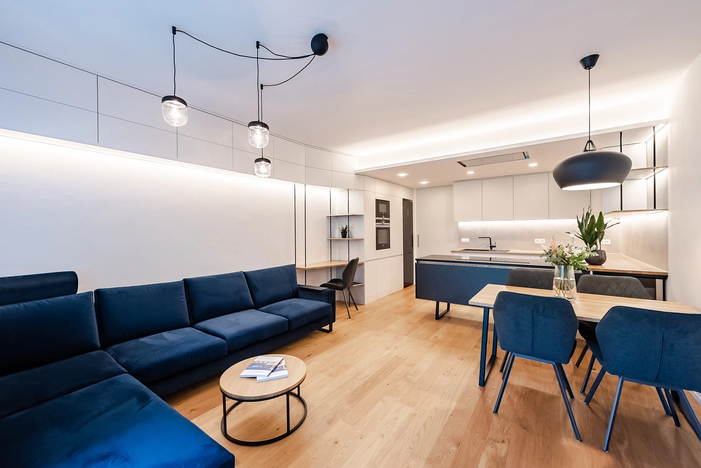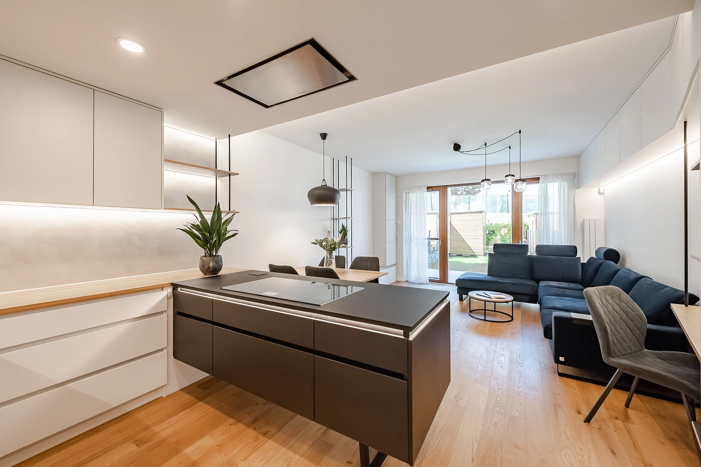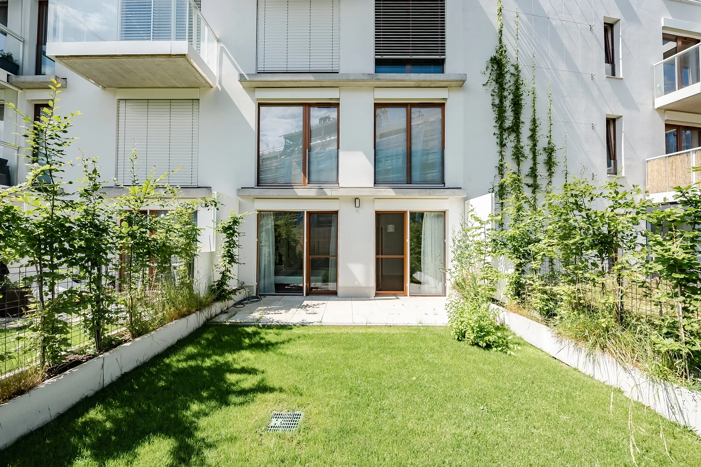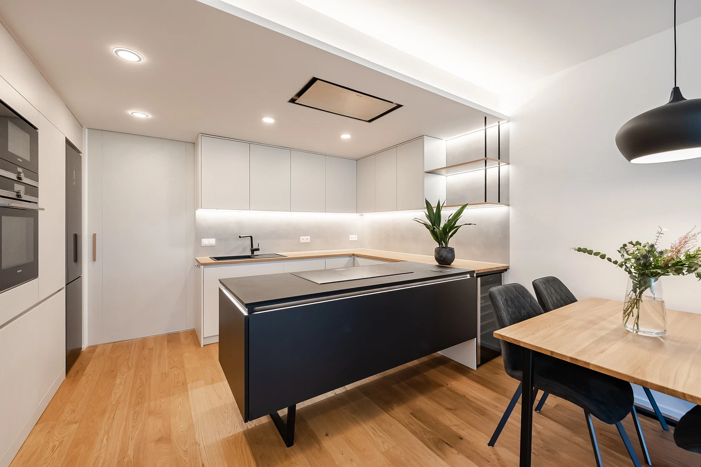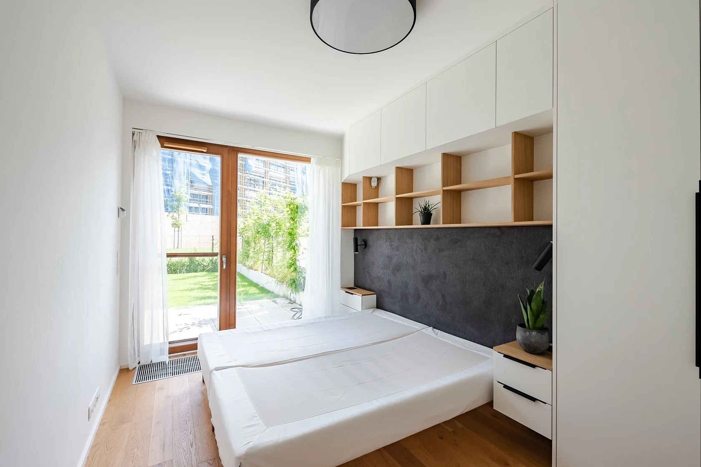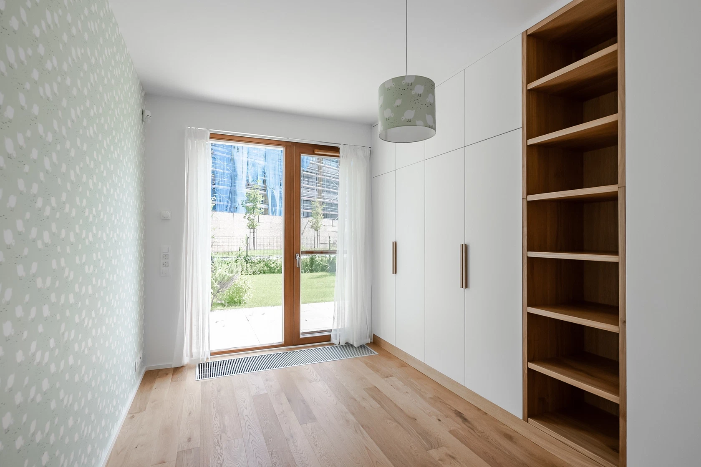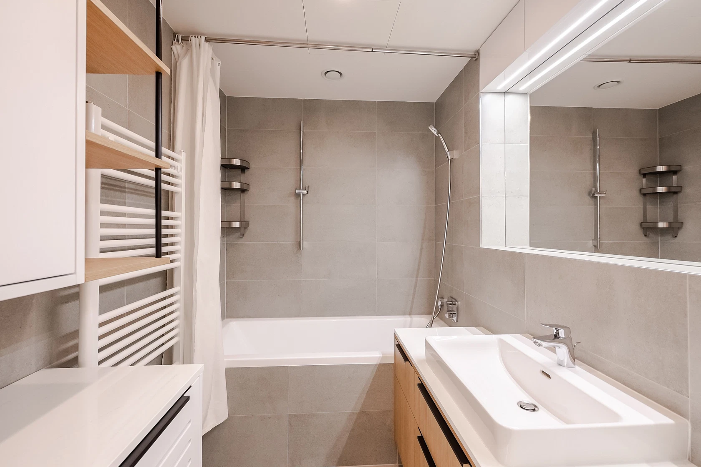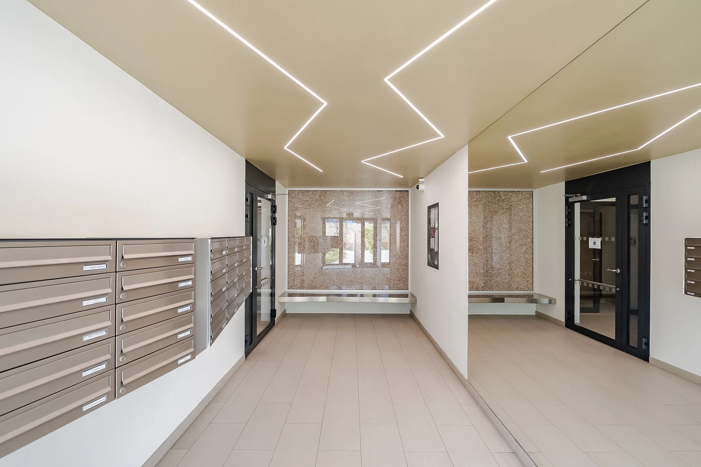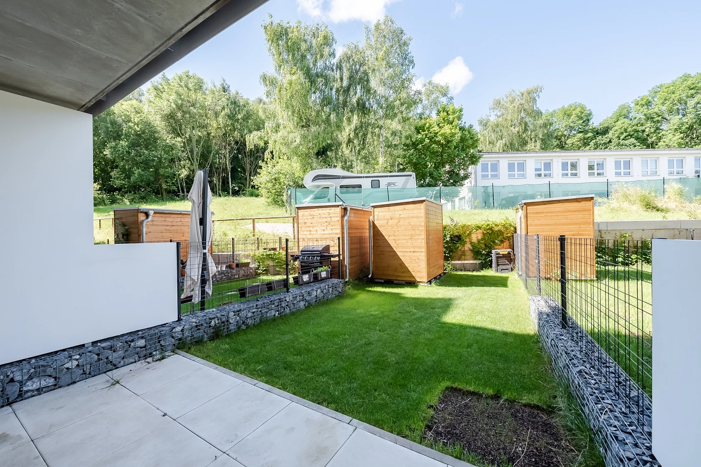Designed by an architect and luxuriously equipped, this family apartment with 2 front gardens and parking is situated on the ground floor of the new Aalto Cibulka residence, in a quiet part of Prague 5 surrounded by greenery.
The main living room with a kitchen is naturally connected to the covered terrace and front garden. 2 northeast-facing bedrooms have access to a second terrace with a front garden. A bathroom, a toilet, and a storage room are accessible from the hall. In the front garden, there is a garden house for storing equipment.
The apartment is still under warranty (acquisition of ownership of the new apartment 2/2020), as are appliances and premium furniture that was custom-made by an architect. The kitchen has a built-in top-of-the-line range of Siemens Wi-Fi appliances (fridge, microwave, steam oven, induction hob, hood, dishwasher), and a wine fridge. The living room has a large amount of storage space, as well as a space for a home office. Both bedrooms and the hall have built-in wardrobes, including shelves. The bathroom is equipped with moisture-resistant chipboard furniture and an artificial stone counter. The windows are equipped with remote-controlled (via Wi-Fi) motorized Somfy outdoor blinds with an automatically programmable light sensor and insect screens. The rooms are lit by LED lights and Nordlux lamps. There is a connection for a washing machine in the closet. All equipment, including custom-made furniture, in the apartment is included in the price. It is protected by an alarm and comes with a parking space in the underground garages and a cellar storage unit.
The Aalto Cibulka project stands on the edge of a natural forest park and is exceptional for its undulating profile. The location offers many opportunities for sports and relaxation, nearby is a sports center, tennis courts, and a golf course. The adjacent building is a former factory that currently being renovated, and in the autumn, the Parvi project will be completed, which will be connected with Aalto Cibulka to create a private courtyard full of greenery, with a children's playground and a water feature. The complex has its own entrance to a forest. The busy Anděl intersection with many shops and restaurants is 10 minutes away by car and 15 minutes by public transport. There is a bus stop on Nasková Street.
Floor area 78.4 m2, front gardens 47.1 + 41.1 m2, cellar.
In addition to regular property viewings, we also offer real-time video viewings via WhatsApp, FaceTime, Messenger, Skype, and other apps.
Facilities
-
Garage
