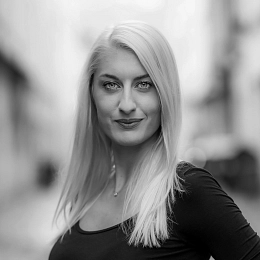This apartment with a large loggia overlooking a park and the Prague panorama is part of a newly built boutique residential project with an underground garage. The modern apartment building with quick access to the city center is set in the popular Pražačka neighborhood in the greenest part of the Žižkov district.
The layout of the apartment on the 1st floor consists of a more than 40 sq. m. living room connected with a kitchen, dining room, work area, and loggia with beautiful views, a bedroom with an en-suite bathroom (waterfall shower, toilet), a second bedroom, a bathroom (bathtub, toilet), a hall, and a closet with a connection for a washing machine and dryer. The living room faces northwest towards a park, and both bedrooms face southeast towards a quiet one-way street.
The energy-efficient building was completed in 2018. Its high standard facilities include wooden floors, underfloor heating throughout, large-format tiles, lacquered interior doors, security entrance doors, and wooden Euro-windows with exterior blinds (with wind sensors). The bedrooms also have black-out curtains. The wall of the living room is decorated with concrete trowel; the kitchen is equipped with built-in Bosch appliances. The apartment's built-in custom-made furniture, including a library with a work area, will remain. The unit comes with an above-standard wide garage space and a cellar for storage. The building also has a pram room and a parking space for visitors.
The location is home to many sports fields. Right by the building is a swimming pool and the Pražačka sports and recreation area. Tennis courts and a Sokol are withing walking distance and it's only a few steps to the Krejcárek forest park with a playground and bike path that bypasses busy roads and goes to the city center. In the immediate vicinity, there is also a kindergarten, elementary school, high school, grocery store and other shops, the Aero art house cinema, a library, a pharmacy, and other services. The ride to the city center by public transport takes just 15 minutes from the nearby tram stop.
Floor area 103.54 m2, loggia 10.41 m2, cellar 3.33 m2.
In addition to regular property viewings, we also offer real-time video viewings via WhatsApp, FaceTime, Messenger, Skype, and other apps.
Facilities
-
Garage





























