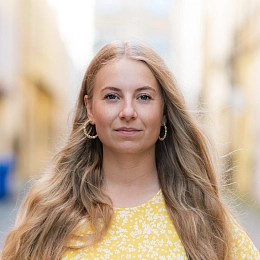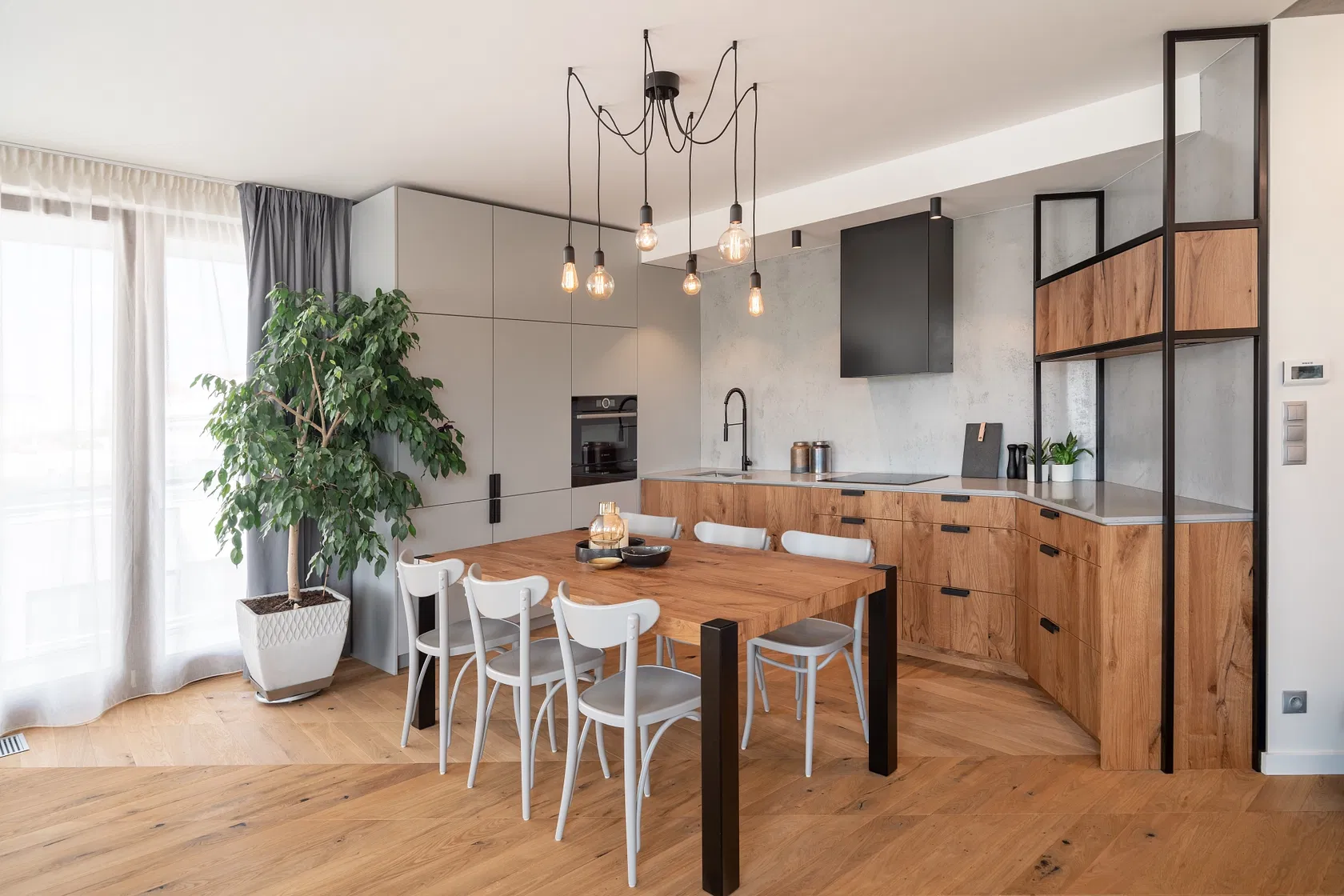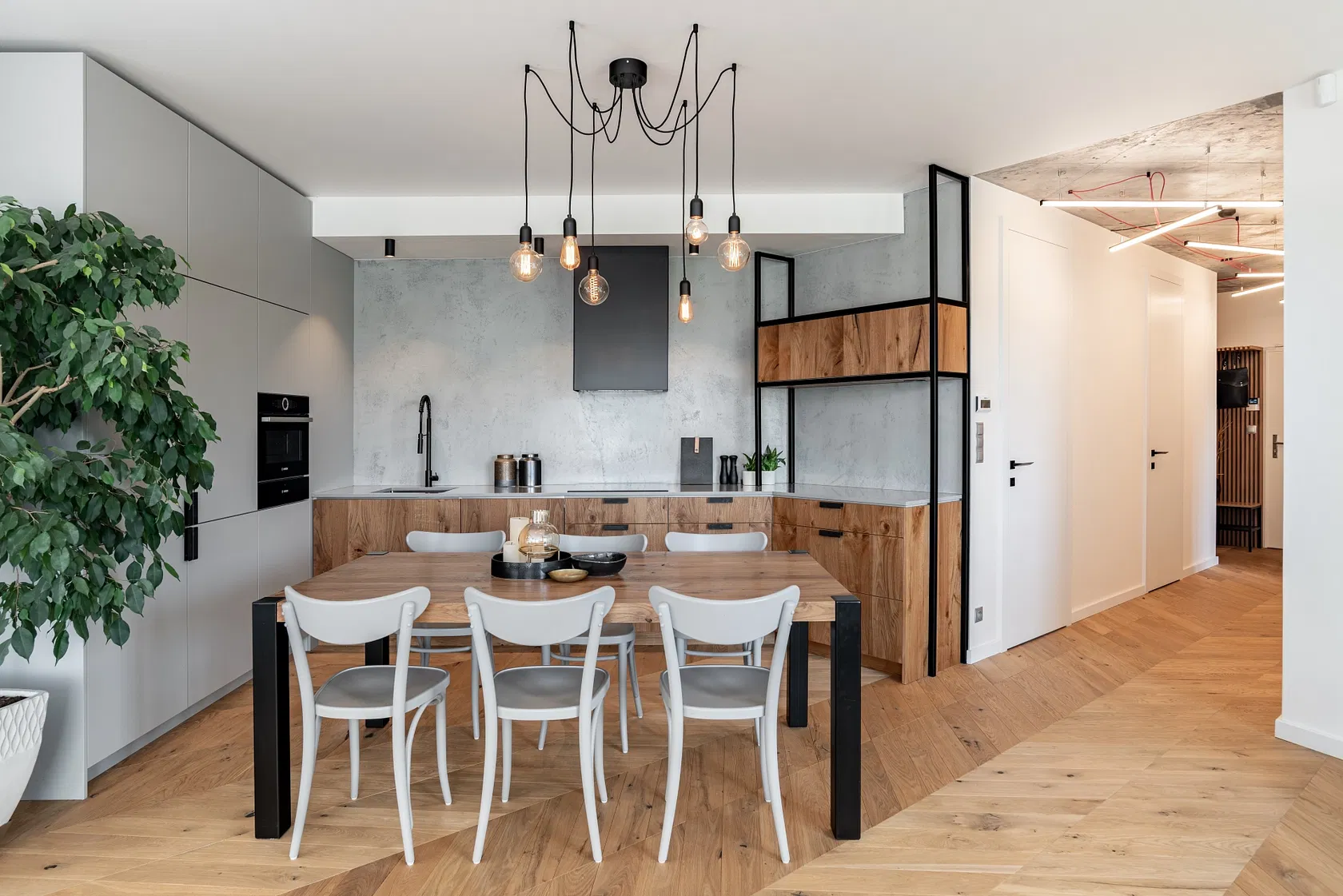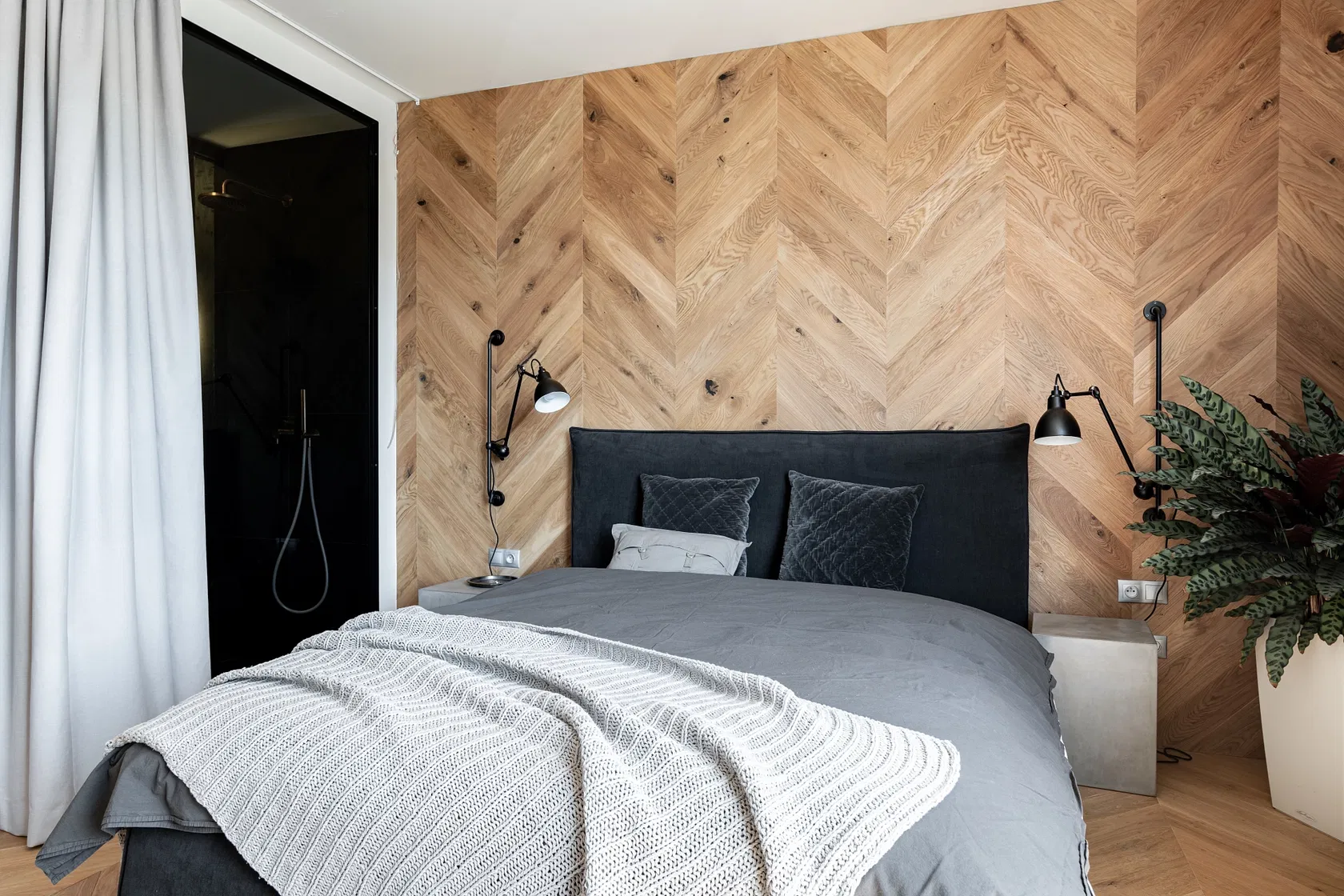This elegant, designer apartment with a balcony, a loggia, and a view of the Vltava River has 2 parking spaces and is fully furnished according to the designs of a renowned architectural studio. The apartment is located on the 2nd floor of an apartment building in popular Holešovice, a dynamically developing district that offers many trendy cafes, restaurants, shops, but also kindergartens, schools, sports fields, etc. The area also excels in good transport accessibility.
The dominant feature of the apartment is an airy living room with access to a west-facing balcony and connected to the kitchen, a dining room, and a southeast-facing loggia overlooking the river and the greenery. The layout also offers a spacious entrance hall, a bathroom with a bathtub, three bedrooms, one of which has an en-suite bathroom and another is used as a study with access to the loggia. The apartment comes with two garage parking spaces, one of which is lockable, and a spacious cellar storage unit.
The above-standard facilities of the apartment include high-quality and custom-made interior elements by a well-known architectural studio, which also include a number of ingeniously designed storage spaces while giving the interior a timeless, minimalist style. The fully equipped kitchen has Bosch appliances (incl. a steam oven) and a stone worktop; hardwood floors (glued). The bathrooms have concrete surfaces, large-format tiles, or stone sinks. The apartment has newly installed recuperation and air-conditioning. The bathrooms have underfloor heating and there are convectors in other rooms. Central heating.
Holešovice was originally an industrial district, which gradually turned into a modern place with a slightly bohemian atmosphere. The advantages of living here are mainly due to the fast reach of the city center by tram and metro, complete civic amenities (food, bakeries, bistros, cafes, restaurants, pharmacies, and doctors' offices), but also an art gallery, a library, a multicultural center, and fitness centers. Kindergartens and elementary schools as well as high schools are within walking distance. Not far from the building is a golf driving range. It is also close to the popular bike trail along the Vltava River.
Floor area 113.9 m2, loggia 8 m2, balcony 7.8 m2, cellar 5.2 m2.
In addition to regular property viewings, we also offer real-time video viewings via WhatsApp, FaceTime, Messenger, Skype, and other apps.
Sale
Apartment Three-bedroom (4+kk) Prague 7, Holešovice, V Háji
Sold
-
Floor area
114 m²
-
Balcony
8 m²
-
Loggia
8 m²
I'm interested in this property
Please contact us any time if you have any questions and our team will get back to you.
-

Alžběta Závěrková
Contact - Reception
Thank you for your interest
We will contact you as soon as possible. If you'd like to call us in the meantime, we can be reached at +420 257 328 281.
Thank you for your interest
We will contact you as soon as possible. If you'd like to call us in the meantime, we can be reached at +420 257 328 281.
Apartment, Three-bedroom (4+kk)
Floor plan
Overview table
-
Reference number
40353 -
Selling price
Sold -
Service charges
CZK 5 300 monthly -
Floor area *
114 m² -
Balcony
8 m² -
Loggia
8 m² -
Total area
122 m² -
Parking
1 parking box and 1 garage parking space -
Cellar
Yes -
Building Energy Rating
B -
Download
* Area of the unit according to the Civil Code. The area consists of the sum total area of the entire unit bounded by perimeter walls.
Contact us
Please contact us any time if you have any questions and our team will get back to you.
-

Alžběta Závěrková
Contact - Reception
Contact us
-

Alžběta Závěrková
Contact - Reception
Thank you for your interest
We will contact you as soon as possible. If you'd like to call us in the meantime, we can be reached at +420 257 328 281.
Thank you for your interest
We will contact you as soon as possible. If you'd like to call us in the meantime, we can be reached at +420 257 328 281.
The data presented in this listing is purely informative in nature and does not constitute an offer in the sense of § 1731 or § 1732 of the Civil Code, nor is it a public promise pursuant to § 1733 of the Civil Code. The offer also does not give rise to anyone’s entitlement to a contract. SVOBODA & WILLIAMS s.r.o. only mediates the information gained in good faith from the owner of the property and therefore bears no responsibility for its accuracy or completeness, nor is it authorized to conclude any type of sales contract pertaining to the property on behalf of the owner.


















