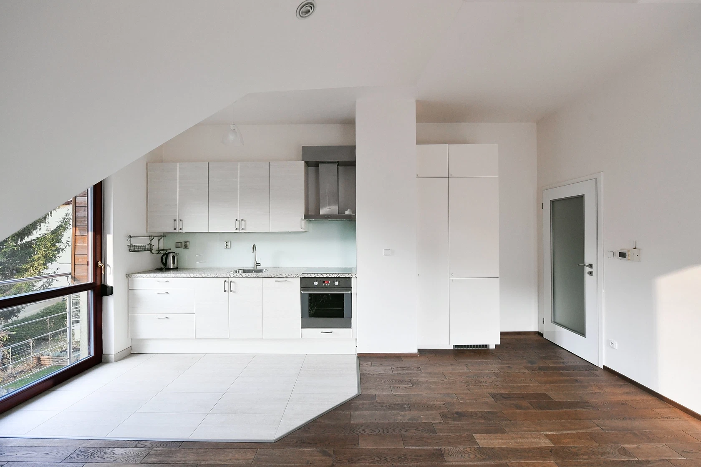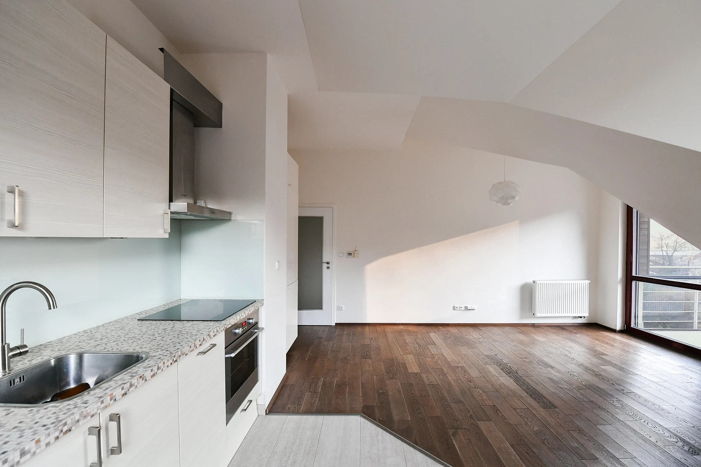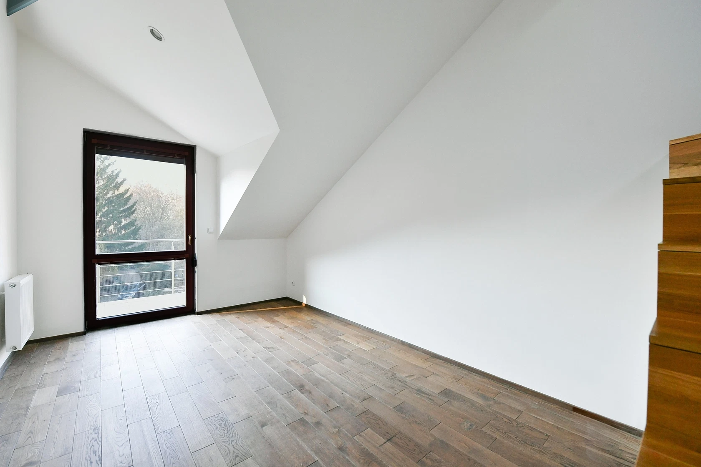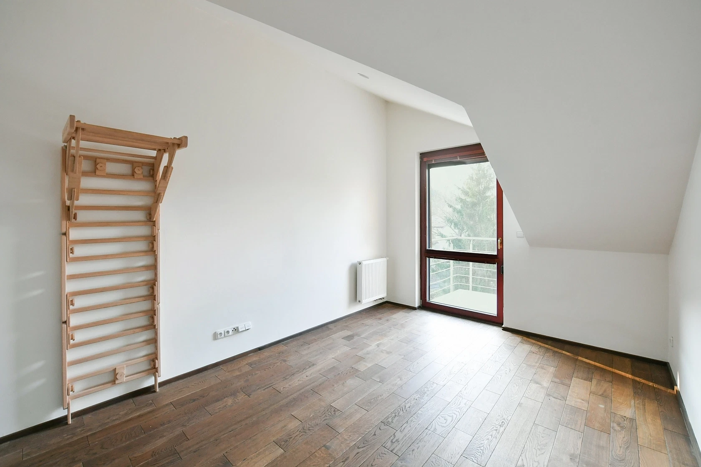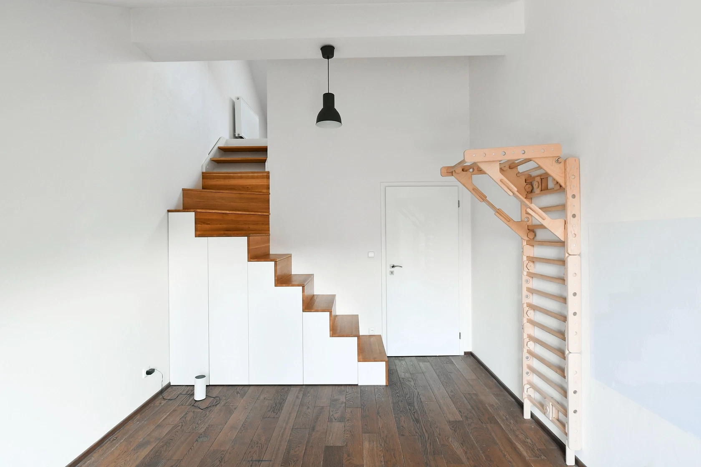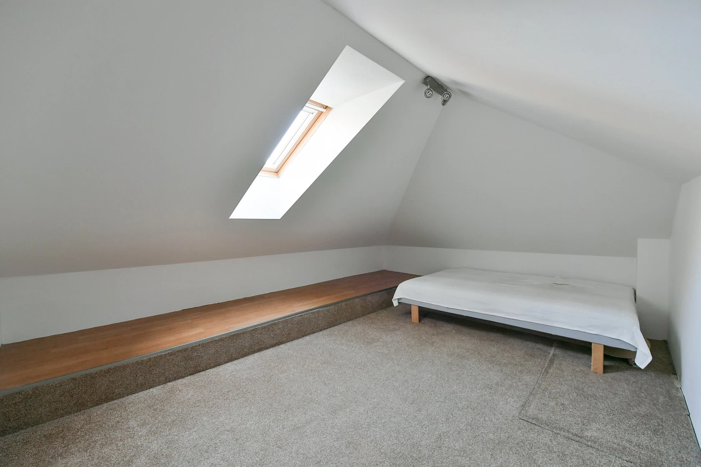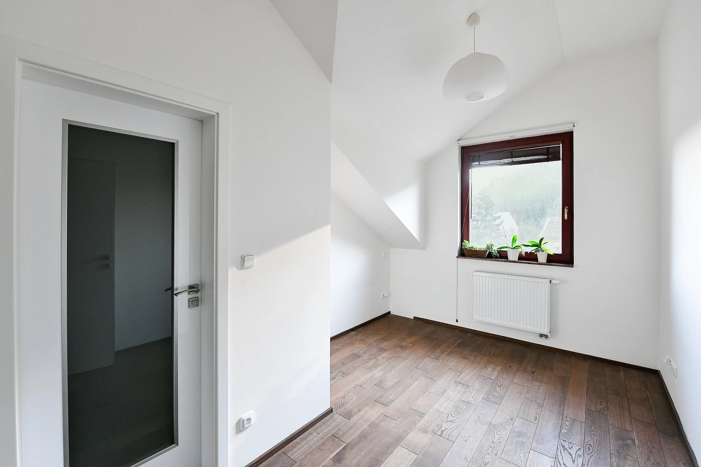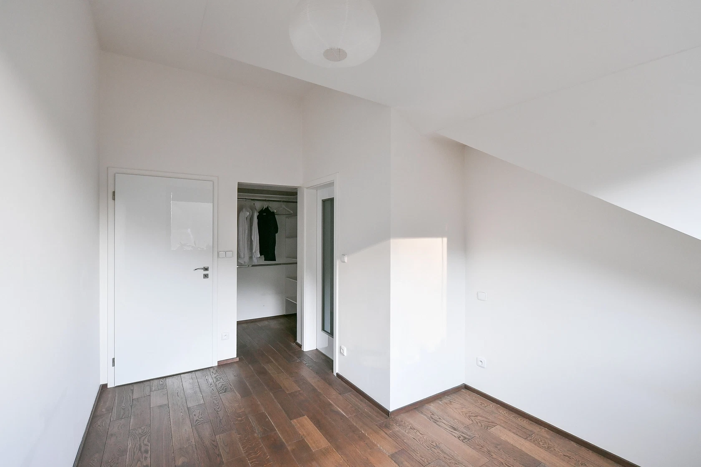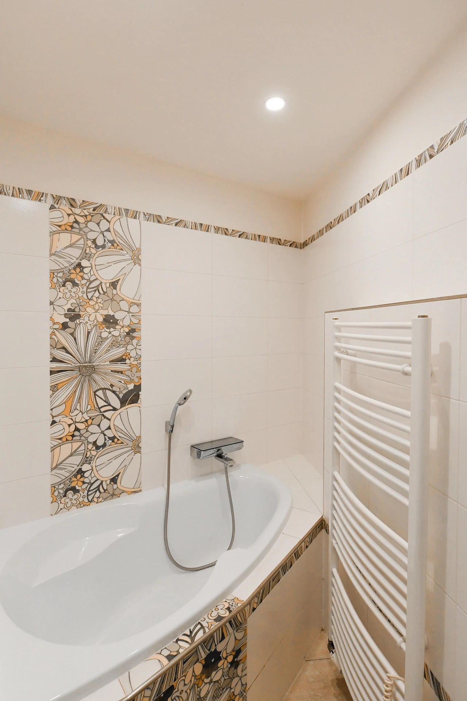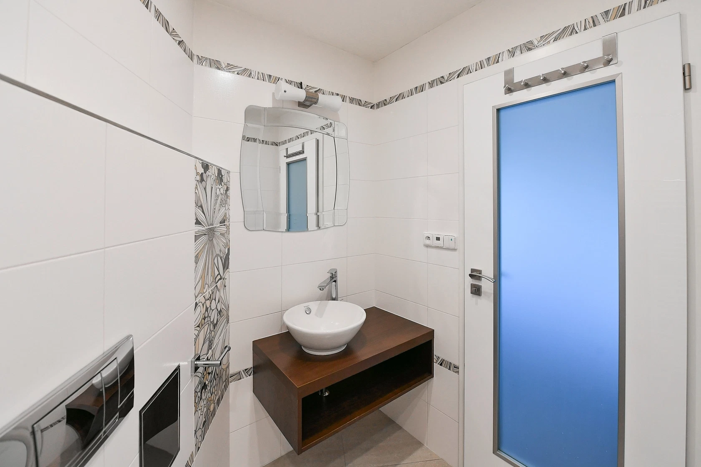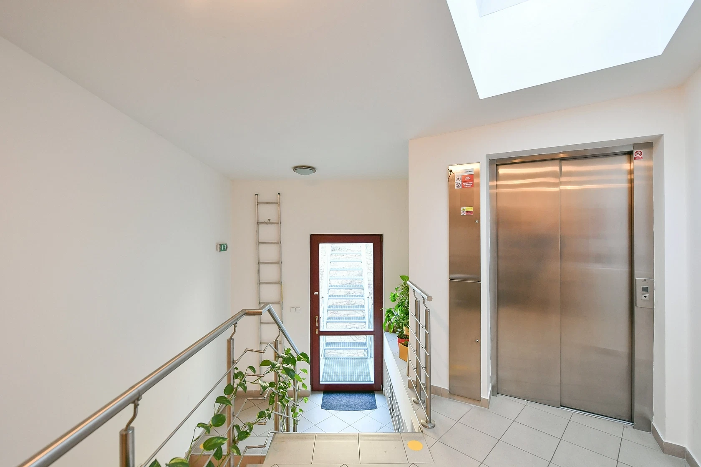This apartment with two balconies, a garden, and a garage parking space is part of a small apartment building with an elevator. The building stands on a southern slope surrounded by greenery, in Prague 6 - Dejvice near the Vltava River, between the natural monuments of Podbabské skály and Baba, which are connected by the vast forest of the Šárka-Lysolaje nature park.
The layout of the apartment on the 2nd (top) floor consists of a living room with a kitchen and dining area and access to a sunny balcony, a master bedroom with an en-suite bathroom and a walk-in wardrobe, a children's room with a second balcony and access to the attic room (3rd bedroom), a bathroom, a separate toilet, a storage room, and a hallway. The balcony by the living room is south-facing, and the second balcony is west-facing.
The building was approved in 2011. Facilities include dark brushed wooden floors and light travertine tiles, white Sapeli interior doors and an entrance security door, wooden Euro windows with interior blinds, and heating from the central gas boiler. The kitchen is fully equipped with Gorenje appliances. The apartment has a sunny terraced garden, and the purchase price also includes a cellar and a garage parking space accessible by elevator.
The unique location allows you to live in the middle of nature and at the same time within quick reach of everything you need. A private kindergarten, elementary school, and forest kindergarten are located close to the building, and the international Riverside School Prague or International School of Prague are located a short distance away. Bus lines provide transport to the Dejvická metro station, and a tram connection will be added in the future. It is possible to cross the river by ferry.
Floor area 91.86 m2, including an attic room measuring 15,1 m², balconies total 9.75 m2 (4.5 m2 and 5.25 m2), with a designated portion of the shared garden measuring 191.37 m² (the size will be confirmed after measurement), cellar 2.4 m2.
Facilities
-
Elevators
-
Parking
-
Balcony
-
Cellar





