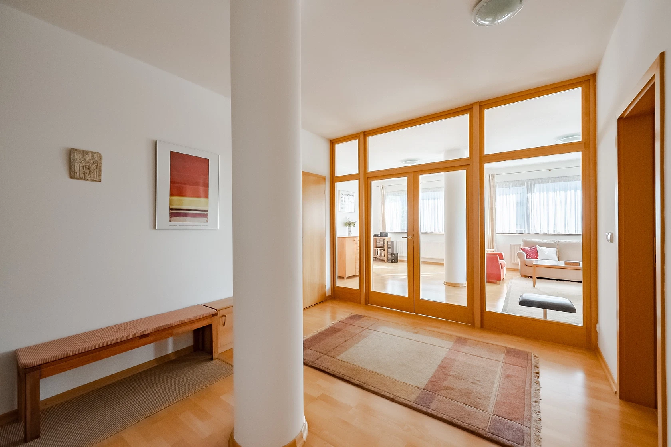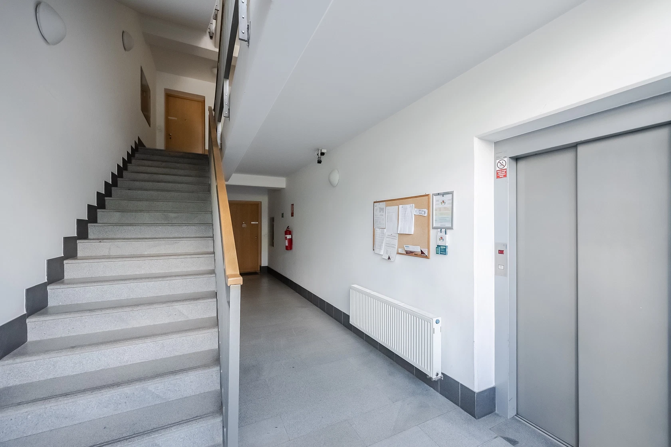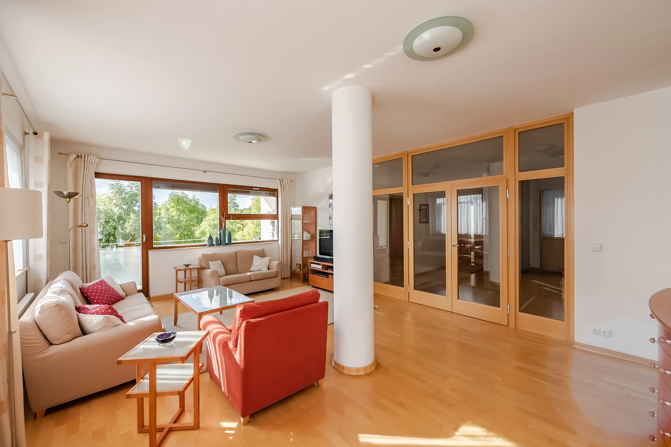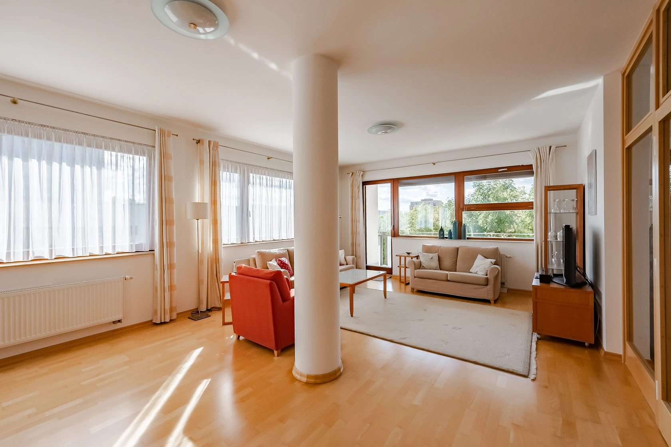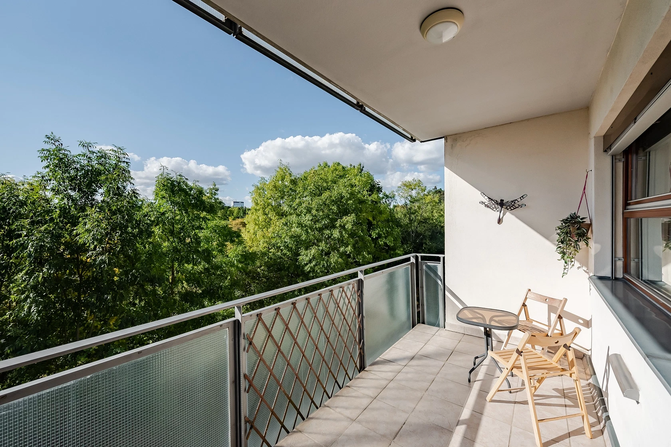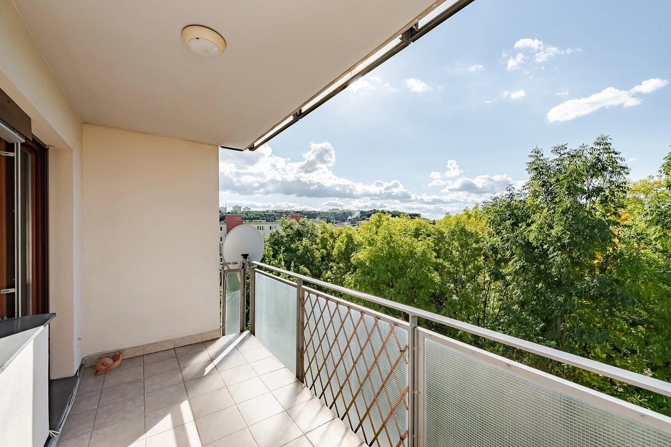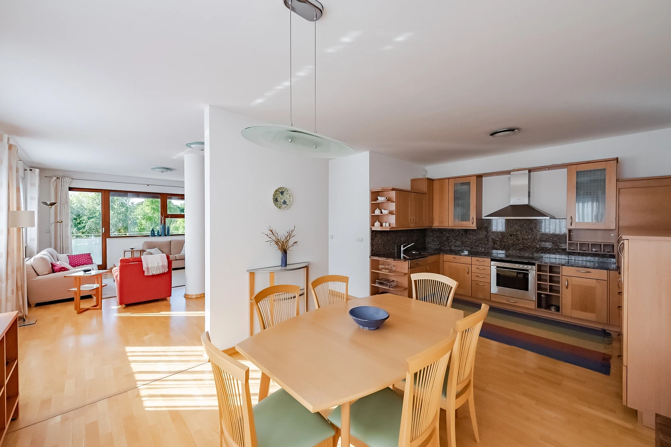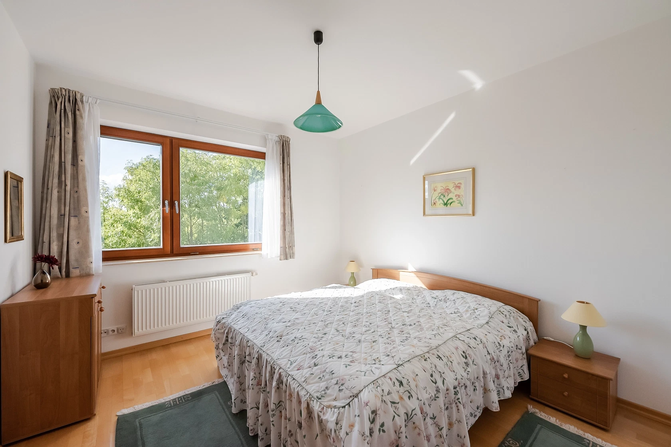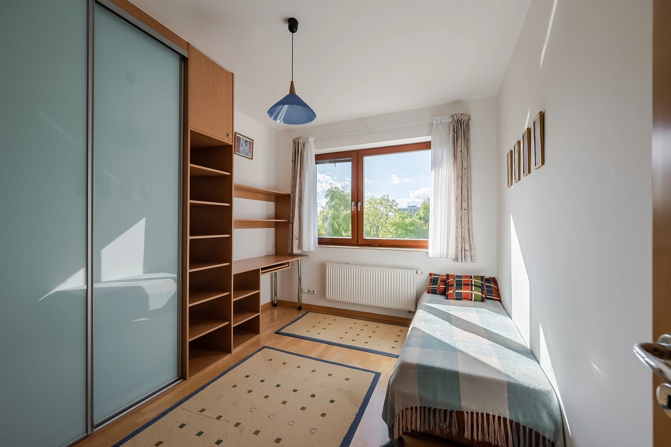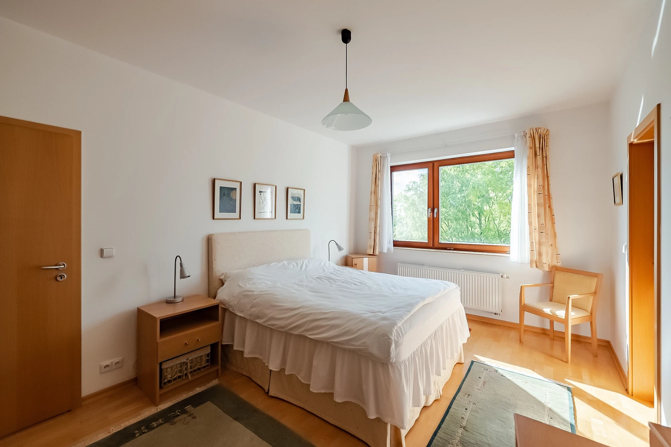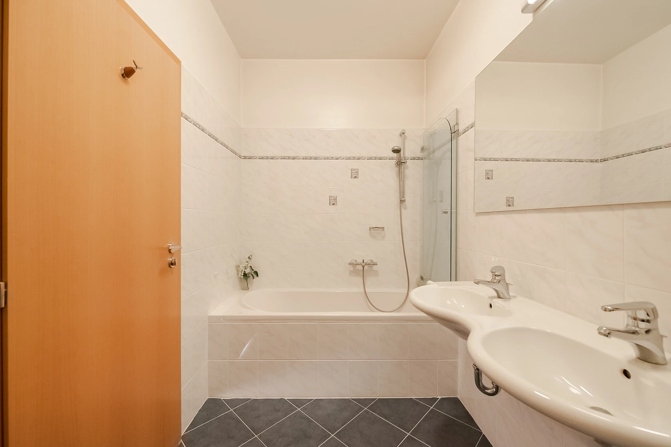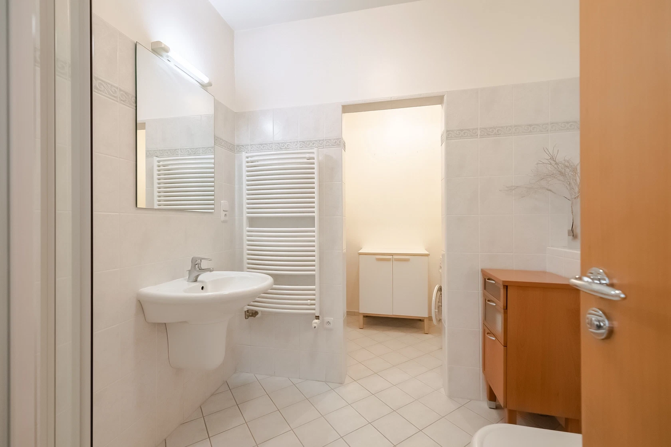This fully equipped and practically designed family apartment with a large balcony providing direct views of the treetops is part of a modern barrier-free residential project with a large elevator and an underground garage. The complex is located on a pleasant cul-de-sac that only serves residents and visitors, near an orchard in the district of Prague 6 - Vokovice on Červený Vrch.
The bright apartment on the 2nd floor is divided into a 50-meter living area with a kitchen, dining room, and access to a sunny balcony, a master bedroom with an en-suite bathroom, another 2 bedrooms, a central bathroom, a separate toilet, a hallway, and a spacious hallway with a glass wall.
Facilities include wooden floating floors in beech decor, wooden Euro-windows (double-glazed), and interior window sills made of natural marble. The front door is fireproof. The kitchen is fully equipped with Siemens appliances and a stone worktop and tiles. The purchase price includes a garage parking space, a cellar storage unit, and interior equipment.
This attractive location ideal for families with children is located right next to a forest park that leads to the Tichá and Divoká Šárka parks. Fitness enthusiasts will appreciate the proximity of the Hvězda Winter Stadium and many gyms. Within walking distance is a kindergarten, an elementary and high school, a playground, a supermarket, a pharmacy, and the new Bořislavka shopping center. There are several international schools nearby. The neighborhood has excellent transport accessibility—the Nádraží Veleslavín and Bořislavka metro stations and tram stops are only a few minutes' walk away. The ride to the airport is also quick.
Interior 133.62 m2, balcony 8 m2, parking 15.72 m2, cellar 2.39 m2.
In addition to regular property viewings, we also offer real-time video viewings via WhatsApp, FaceTime, Messenger, Skype, and other apps.
Facilities
-
Garage


