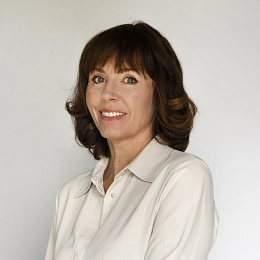This bright, air-conditioned family apartment with parking spaces and a large terrace with views of the surrounding area is located on the top floor of the Modřanka Residence, which includes a landscaped park with a playground. This new residential neighborhood is located right next to the Vltava bike path.
The layout of the apartment on the 7th floor offers a 40-meter living room with an open plan kitchen, 4 bedrooms, a bathroom with a bathtub, toilet, and sink, a separate toilet, a closet with a connection for a washing machine and dryer, a hallway, and a foyer. From the living room, kitchen, and one bedroom, you can enter the south-facing terrace that provides views of the southeast side towards the confluence of the Berounka and Vltava rivers.
The residence was completed in 2019 and the building is energy-efficient. The interior is illuminated by large-format wooden Euro windows with insulated double-glazed panes. In the living room, there are light colored large-format ceramic tiles, laminate floors in the bedrooms. Tiles are by the Italian brand Marazzi. All rooms are air-conditioned, automatic fresh air supply is ensured by a recuperation system. The entrance door is fireproof with security features and the entrance to the garage is guarded by a security camera. The purchase price includes 2 garage spaces and a cellar storage unit.
Within a short driving distance, there is a kindergarten, 2 elementary schools, a high school, the Prague British International School, as well as a shopping center, a health clinic, a library, the Modřany cinema, or a sports club with tennis courts. Other sports activities are offered by the Vltava embankment, which has a fitness trail lined with food stands. There is also a golf course, freestyle park, outdoor gym, and sports center nearby and it's not far to the Modřanská Rokle nature park. The city center can be reached by tram (a bus can get you closer to the tram stop) and a railway station with direct links to the Main Railway Station is within walking distance.
Floor area 123.6 m2, terrace 50 m2, cellar.
In addition to regular property viewings, we also offer real-time video viewings via WhatsApp, FaceTime, Messenger, Skype, and other apps.
Facilities
-
Garage

































